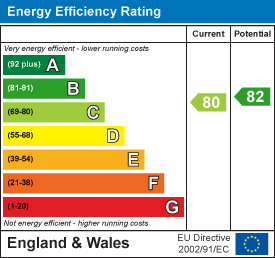
15 Cornmarket
Pontefract
West Yorkshire
WF8 1AN
Moulton Chase, Hemsworth, Pontefract
Offers Over £85,000 Sold
2 Bedroom Apartment
- First Floor Apartment
- Two Bedrooms
- En Suite & Main Bathroom
- Juliet Balcony
- Modern Development With Allocated Parking
- UPVC Double Glazing
- Electric Heating
- EPC Rating C80
An attractive and well maintained first floor apartment with two bedrooms, the main bedroom with EN SUITE facilities. Boasting LIGHT AND AIRY accommodation with the benefit of UPVC double glazing and electric heating as well as an allocated PARKING SPACE. EPC rating C80.
** A VIRTUAL PROPERTY TOUR IS AVAILABLE ON THIS PROPERTY! **
An attractive and well maintained first floor apartment with two bedrooms, the main bedroom with en suite facilities. Boasting light and airy accommodation with the benefit of UPVC double glazing and electric heating as well as an allocated parking space.
The accommodation briefly comprises communal entrance lobby and staircase to the first floor, private entrance hall, inner hall, living room with Juliet balcony, kitchen, main bedroom (with fitted wardrobes and en suite shower room/w.c.), bedroom two and bathroom/w.c. Outside, the block is surrounded by communal garden areas and the property benefits from an allocated parking space in the communal car park to the rear.
Situated in this popular part of Hemsworth within a modern development, convenient for a range of amenities and transport links as well as easy access to the surrounding centres of Wakefield, Pontefract and Barnsley.
A viewing is essential to fully appreciate the accommodation on offer.
ACCOMMODATION
COMMUNAL ENTRANCE HALL
Communal entrance door with intercom access. Staircase to the first floor and door leading into the apartment.
ENTRANCE HALL
3.13m x 1.04mUPVC double glazed window and door to the inner hallway.
INNER HALLWAY
Wall mounted electric heater, airing cupboard and doors to the living room, two bedrooms and bathroom/w.c.
LIVING ROOM
5.24m x 3.13mUPVC double glazed window, UPVC double glazed French doors with Juliet balcony, wall mounted electric heater and door to the kitchen.
KITCHEN
3.72m x 1.80mFitted wall and base units with laminate work surface and tiled splash back, circular stainless steel sink and drainer, integrated oven and grill, four ring electric hob with stainless steel splash back and cooker hood over, space for a tall fridge/freezer, integrated dishwasher, integrated washing machine, kickspace heater, laminate flooring, UPVC double glazed window and under unit downlights.
BEDROOM ONE
4.42m x 2.85mTwo sets of fitted wardrobes, UPVC double glazed window, wall mounted electric heater and door to the en suite shower room/w.c.
EN SUITE SHOWER ROOM/W.C.
1.88m x 1.55mThree piece suite comprising corner shower cubicle with mixer shower, pedestal wash basin and low flush w.c. Part tiled walls, spotlights, extractor fan, wall mounted electric heater and UPVC double glazed frosted window.
BEDROOM TWO
4.07m x 2.61m maxUPVC double glazed window and wall mounted electric heater.
BATHROOM/W.C.
3.11m x 1.50mThree piece suite comprising panelled bath with shower attachment, pedestal wash basin and low flush w.c. Part tiled walls, spotlights, extractor fan, wall mounted electric heater and UPVC double glazed frosted window.
OUTSIDE
The block is surrounded by communal garden areas and the property benefits from an allocated parking space in the communal car park to the rear.
LEASEHOLD
Please request details regarding the service charge and ground rent from our Pontefract office. The remaining term of the lease is 982 years (2021). A copy of the lease is held on our file at the Pontefract office.
VIEWINGS
To view please contact our Pontefract office and they will be pleased to arrange a suitable appointment.
EPC RATING
To view the full Energy Performance Certificate please call into one of our six local offices.
LAYOUT PLAN
This floor plan is intended as a rough guide only and is not to be intended as an exact representation and should not be scaled. We cannot confirm the accuracy of the measurements or details of this floor plan.
Energy Efficiency and Environmental Impact

Although these particulars are thought to be materially correct their accuracy cannot be guaranteed and they do not form part of any contract.
Property data and search facilities supplied by www.vebra.com







