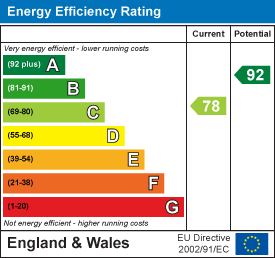24a Warwick Row
Coventry
CV1 1EY
Coopers Meadow, Keresley End, Coventry
£229,995 Sold
3 Bedroom House - Semi-Detached
- 360 & VIrtual Tour
- Beautiful Home
- Semi Detached
- Garage with Electric & Lighting
- Private Off Road Parking
- Master En Suite
- Catchment Area for Highly Rated Schools
Semi Detached...Great Sized Plot...Three Bedrooms...Master En-Suite...Kitchen Diner...Downstairs Cloak Room...Garage...Off Road Parking...Have a look at this stunning property on the 360 tour and virtual walk around! We are so happy to bring to the market, this beautiful semi detached property. Well positioned on the popular development of Coopers Meadow to the west of the city, its within easy reach of all your day to day requirments both personally and professionally, highly rated by OFSTED primary and secondary schools plus much more....
As you step into the entrance hallway, embrace the warm, welcoming feel of this property - lovingly decorated and improved throughout On the ground floor, there is a handy cloakroom, followed by spacious open plan lounge area. The kitchen diner to the rear is fully kitted out with modern units, and a great family dining area with a full length ,under stairs storage cupboard. The room is flooded with natural day light from the patio doors that lead to the rear garden, perfect for that morning coffee or alfresco dining.
On the first floor, there is a family bathroom, three really good size bedrooms. The master is en-suite, with a double walk in shower.. Outside there are impressive gardens to the front and rear, the driveway provides plenty of off road parking and an attached garage, which can be accessed via the front and rear and boasts electric supply and lighting.
The property also benefits from gas central heating and PVCu windows and doors. This home needs no attention, is ready to move in and make your own. Get in touch to arrange a viewing to fully appreciate the location, space and high standard that this property offers...
Entrance Hallway
Accessed via composite front door, you are welcomed into this beautiful property with modern flooring that continues throughout the ground floor level and doors leading off into
Ground Floor WC
Having low level WC, wash-hand basin and obscured window.
Lounge
4.60 x 3.98 (15'1" x 13'0")A great sized, open plan lounge area with modern decor, wall mounted electric fire and TV points to create that focal point. The room is finished with modern flooring and bespoke fitted window blinds. Carpeted stairs leading to the first floor and door through to the
Kitchen / Diner
4.60 x 2.75 (15'1" x 9'0" )Finished to a very high specification, this kitchen diner will really be the heart of the family home. The dining area comfortably accommodates a large dining table and chairs, with lovely views through the patio doors to the rear garden. It also has the benefit of a very spacious storage cupboard, perfect hiding place for those cleaning items. The kitchen is equipped with a good range of modern units, plenty of work surface and space for those much needed appliances. Tiled splash prone areas, integrated oven, hob, extractor fan and window overlooking the rear garden complemented by fitted blinds.
Master En Suite
4.27 x 2.59 (14'0" x 8'5")To the front aspect, a generous sized bedroom with tv point and plenty of electric sockets to create a perfect resting haven. Luxury en-suite with large walk in shower, low level WC , wash hand basin, heated towel rail and fitted blinds.
Bedroom Two
3.10 x 2.58 (10'2" x 8'5")To the rear aspect, another beautifully decorated, generous sized bedroom with TV point and fitted blinds.
Bedroom Three
2.65 x 1.92 (8'8" x 6'3")To the front aspect, this room is currently used as a dressing room, but would lend itself to many option to suit your needs, including a further bedroom, nursery or office space for those no longer commuting.
Family Bathroom
To the rear aspect, is this beautifully maintained and improved family bathroom. Complete with three piece suite and a new, modern duel shower head over bath. Fully tiled to splash prone areas
Garage
Situated to the side of the property, this garage has an access door from the rear garden and an up and over door to the front gardens. Fully equipped with electrical supply and lighting, it’s a great addition to the property.
Front Garden
The front of this property oozes curb appeal with its well kept luscious grass and shrubs. Off road parking is provided by the private driveway that also gives access to the front of the garage.
Rear Garden
Accessed via the kitchen patio doors, you’ll find a spacious paved patio area and garden, laid to lawn with a colourful boundary you can really take advantage of outdoor living in this private and sunny area. It also has a very handy outside tap and access door into the garage.
Energy Efficiency and Environmental Impact

Although these particulars are thought to be materially correct their accuracy cannot be guaranteed and they do not form part of any contract.
Property data and search facilities supplied by www.vebra.com
















