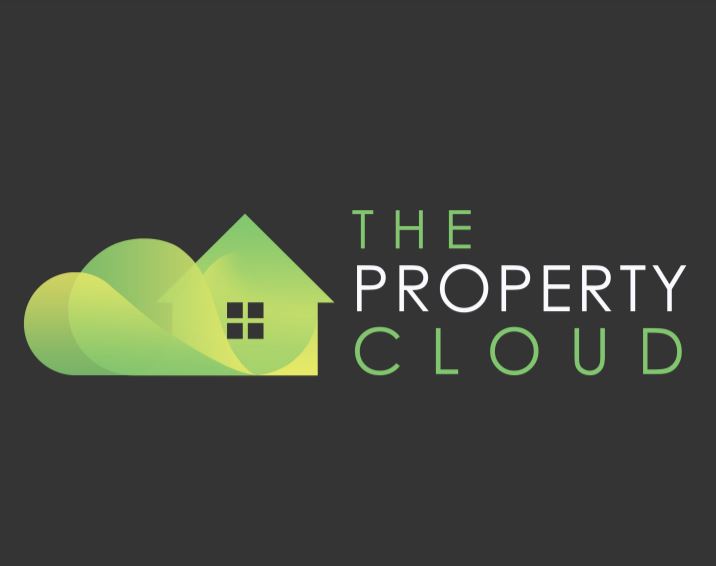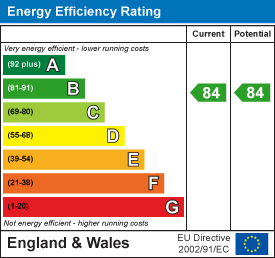
17 Swanbridge Road
Bexleyheath
DA7 5BP
Creek Mill Way, Dartford
Guide price £270,000 Sold
2 Bedroom Flat
- Watch the Video Tour.
- Two Bedroom, Modern Apartment.
- 3rd Floor.
- Allocated Parking for Two Cars.
- Complete Onward Chain.
- Ensuite Shower Room & Bathroom.
- Private Balcony Overlooking Communal Gardens.
- Long lease.
- 15 Minutes' Walk to Dartford Station & High Street.
- Viewings Highly Recommended.
GUIDE PRICE £270,000 - £280,000. Watch the Video for this TWO DOUBLE BEDROOM, 3rd Floor, Modern Apartment with BALCONY & ENSUITE. The development itself is only 5 years old & is situated within a 15 MINUTES' WALK TO DARTFORD STATION & Town Centre making it a fantastic location for commuters - especially if you like to hit the snooze button one more time in the mornings. The living space is superb, with an OPEN PLAN LOUNGE / DINER / KITCHEN SPACE, it gives a great area to entertain friends & family. The master bedroom provides fitted wardrobes & an ensuite shower room, whilst the second bedroom is large enough for a double bed & OFFICE/DESK SPACE, should you work from home. Additionally, there are TWO ALLOCATED PARKING SPACES, children's play area on site, LONG LEASE & gas central heating. All in all, we HIGHLY RECOMMEND VIEWING this property to get a real sense of everything on offer.
Entrance Hall
Living / Dining / Kitchen Area
7.46 x 4.30 (24'5" x 14'1" )
Balcony
2.1 x 0.93 (6'10" x 3'0")
Master Bedroom
4.10 x 3.53 (13'5" x 11'6")
Ensuite Shower Room
2.05 x 1.95 (6'8" x 6'4")
Bedroom Two
3.40 x 3.20 (11'1" x 10'5")
Bathroom
2.10 x 1.90 (6'10" x 6'2")
Parking
Two Allocated Parking Spaces.
Additional Information
TENURE
Leasehold.
COUNCIL TAX
Dartford Borough Council - Band D.
COMMUTING
Dartford Station - 0.7 Miles via Priory Road.
M25 for A2 & Dartford Tunnel - 2.3 Miles (5 minutes' drive via Bob Dunn Way A206)
DARTFORD TOWN CENTRE
Providing an array of shops, businesses & restaurants - 0.7 Miles.
PLEASE NOTE:
Any successful offer on this property will be subject to a Reservation Agreement with the seller. This shows the sellers commitment to protect any serious buyer while proceeding to exchange of contracts. Please ask us for more information. Additionally, The Seller of this property has provided a detailed ‘Buyer Information Pack’ which contains additional information about this property. Please ask us for access to this pack.
Leasehold Information
Lease term remaining: 120 Years.
Service charge: £900 per annum.
Ground rent: £350 per annum.
Landlord Information
We believe this property could achieve somewhere in the region of £1,300pcm, providing an approximate gross yield of 5.7%
Disclaimer
Please Note: All measurements are approximate and are taken at the widest points. They should not be used for the purchase of furnishings or floor coverings. Please also note that The Property Cloud have not seen any paperwork relating to any building works that may have been carried out within this property, nor have we tried or tested any appliances or services. These particulars do not form part of any contract. Floor plans, Videos & Photographs, whether enhanced or not, are for general guidance only. We would strongly recommend that the information which we provide about the property, including distances or guidance on rental value, is verified by yourselves upon inspection and also by your solicitor before legal commitment to the purchase.
Energy Efficiency and Environmental Impact

Although these particulars are thought to be materially correct their accuracy cannot be guaranteed and they do not form part of any contract.
Property data and search facilities supplied by www.vebra.com















