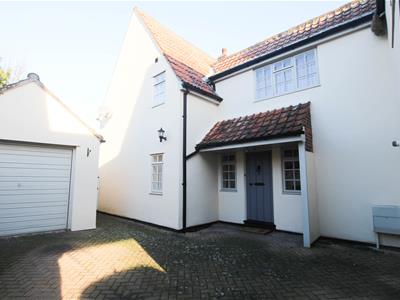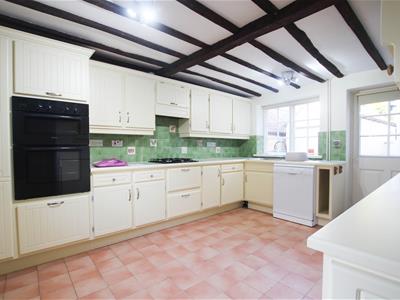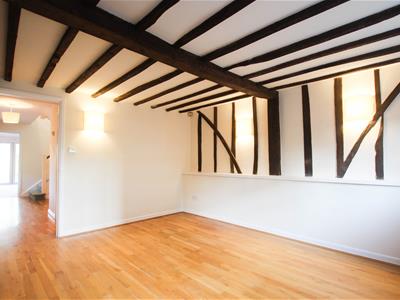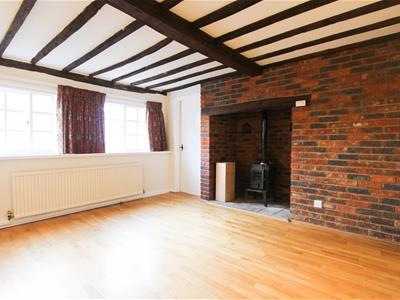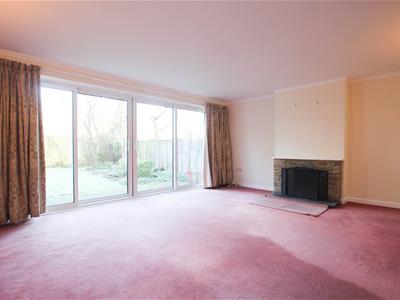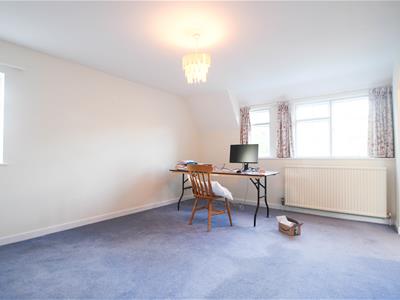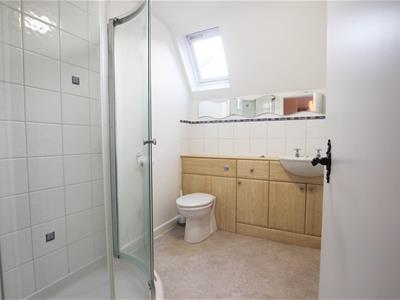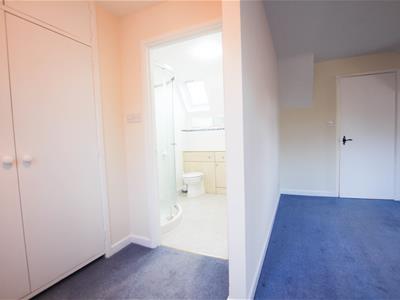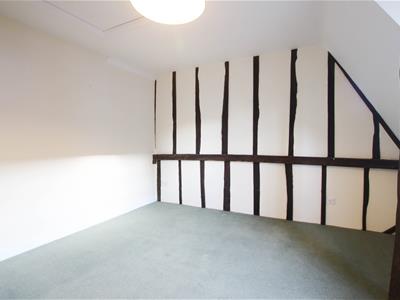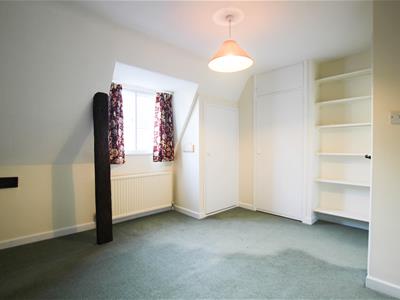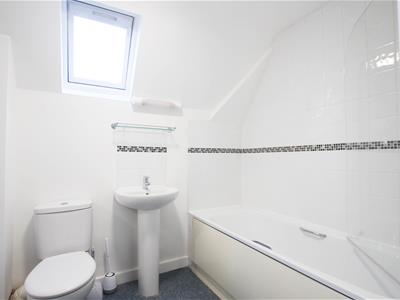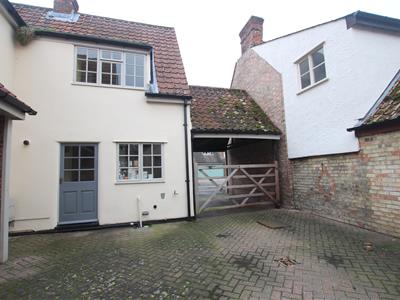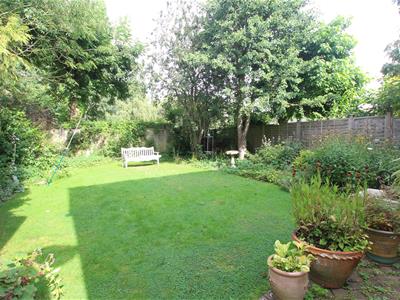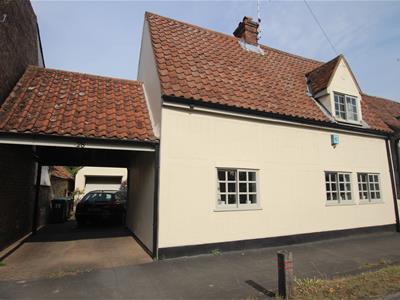
8, Hill Street
Saffron Walden
Essex
CB10 1JD
Abbey Street, Ickleton, Saffron Walden
PCM £1,350 p.c.m. Let
3 Bedroom House - Detached
- Minimum of 12 month tenancy
- Two reception rooms
- Kitchen/breakfast room
- Detached garage
- Enclosed garden
- Parking
- Desirable Village Location
- Unfurnished
- Available Now
- EPC Rating: E
A substantial three bedroom property located in the centre of this desirable village. Accommodation offers; hall, kitchen/breakfast room, dining room, living room, master bedroom suite with dressing area and en-suite, two further bedrooms, bathroom, detached garage, enclosed garden and parking. Available now. EPC rating: E & Council Tax Band F
GROUND FLOOR
ENTRANCE HALL
Windows to side aspect, stairs leading to first floor, doors to:
CLOAKROOM/WC
Window to side aspect, low level w/c, wash hand basin.
LIVING ROOM
5.66m x 4.70m (18'7 x 15'5)Feature fireplace, sliding patio doors opening to rear garden.
DINING ROOM
4.09m x 3.66m (13'5 x 12)Inglenook fireplace, windows to front aspect, exposed timbers.
KITCHEN/BREAKFAST ROOM
4.11m x 3.05m (13'6 x 10)Fitted with a range of base and eye level units, worksurface over with inset gas ring hob and extractor hood over, built-in double oven, wall mounted boiler, washing machine, fridge/freezer, dishwasher, windows to front and rear aspect, door to courtyard parking area.
FIRST FLOOR
BEDROOM 1
4.57m x 3.61m (15' x 11'10)Windows to side and rear aspect, arch to dressing area;
DRESSING ROOM
2.08m x 1.22m (6'10 x 4)Built-in double wardrobe, door to en suite shower room;
ENSUITE SHOWER ROOM
Fitted suite comprising corner shower cubicle, low level w/c, vanity unit with built-in wash hand basin.
BEDROOM 2
3.61m x 3.23m (11'10 x 10'7)Windows to front aspect, access to loft, built-in cupboards.
BEDROOM 3
3.68m x 3.28m (12'1 x 10'9)Window to rear aspect, built-in cupboards.
FAMILY BATHROOM
Fitted suite comprision panel bath with shower attachment over, low level w/c, pedestal wash hand basin.
OUTSIDE
To the front of the property is an off street parking space with a gate leading to a secluded courtyard provide further off street parking leading to a Detached Garage. Gated path leads to private rear garden which is mainly laid to lawn with a patio area.
VIEWINGS
By appointment through the Agents.
Energy Efficiency and Environmental Impact
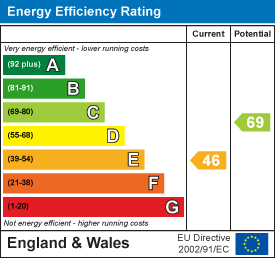
Although these particulars are thought to be materially correct their accuracy cannot be guaranteed and they do not form part of any contract.
Property data and search facilities supplied by www.vebra.com
