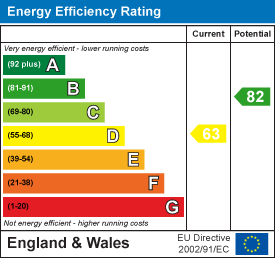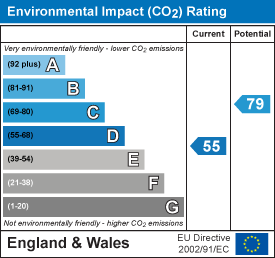Redman Casey Estate Agents
Tel: 01204 329990
69 Winter Hey Lane
Horwich
Bolton
BL6 7NT
Mayfair, Horwich, Bolton
£310,000 Sold
4 Bedroom
- 4 Double Bedrooms
- 2 Reception Rooms
- Double Garage & Drive
- Elevated Views
- Gas Centrally Heated
- Double Glazed Windows
Situated on Mayfair, Horwich this detached family home briefly comprising entrance porch, hall, lounge, dining room, kitchen, W.C. & landing upstairs providing access to four double bedrooms and a three piece bathroom suite. Externally to the front a double garage and driveway for several cars and lawns, decked areas and stone flagged patio to the rear. The property has elevated views from upstairs and also benefits form having gas central heating and double glazed windows. Mayfair is a popular and sought after spot off Stocks Park Drive and convenient for local amenities, Horwich leisure centre, the village centre of Horwich thriving with shops, cafes, restaurants and pubs an good for walkers with Rivington Pike and Winter Hill a popular destination. Regarded schooling is to hand and there is also access to motorway, train station and bus routes. Internal and external inspection is highly recommended to fully appreciate.
Porch
Entrance door, double glazed windows to side elevation, access to hall.
Hall
Access from the porch to hall with doors leading to further accommodation, under stairs storage, stairs rise to upper level, wall mounted radiator, power points.
Lounge
3.58m x 5.99m (11'9" x 19'8")Access from the hall to lounge over 19 feet with double glazed windows to two sides, power points, wall mounted radiator, feature fireplace with bespoke surround.
Dining Room
3.44m x 2.94m (11'3" x 9'8")Access from the hall with power points, wall mounted radiator, double glazed window, ample space for dining.
Kitchen
3.44m x 2.87m (11'3" x 9'5")A fitted kitchen with a range of wall and base units with contrasting work surfaces, splash back tiling, power points, single & quarter drainer sink with mixer tap, space for cooker, space for fridge and freezer, double glazed window to rear, plumbed for washing facilities, door to side aspect.
WC
A two piece suite comprising low level W.C., vanity wash basin, double glazed frosted window, partial tiled elevations.
Landing
Stairs rise to upper level, doors lead to further accommodation, double glazed window to side aspect.
Bedroom 1
3.58m x 3.28m (11'9" x 10'9")Good sized double room with a range of fitted wardrobes providing storage and hanging space, power points, wall mounted radiator, double glazed window.
Bedroom 2
3.44m x 2.94m (11'3" x 9'8")Access from the landing with double glazed window, power points, wall mounted radiator, fitted wardrobes providing storage and hanging space.
Bedroom 3
3.44m x 2.87m (11'3" x 9'5")Access to another good sized double bedroom with power points, wall mounted radiator, double glazed window, space for wardrobes.
Bedroom 4
3.58m x 2.61m (11'9" x 8'7")double glazed window, wall mounted radiator, power points, space for wardrobes.
Bathroom
Three piece suite with panelled bath, low level W.C., vanity wash basin, double glazed frosted window, wall mounted radiator, splash back tiling.
Outside
To the front a block paved driveway leading to double garage with up and over door providing potential off road parking and storage. Adjacent to the drive there is a lawn with shale areas with soil beds with shrubs and foliage.
To the rear raised decking, lawned area, stone flagged patio area with further decked area and surrounding hedges and shrubs to border.
Energy Efficiency and Environmental Impact


Although these particulars are thought to be materially correct their accuracy cannot be guaranteed and they do not form part of any contract.
Property data and search facilities supplied by www.vebra.com


























