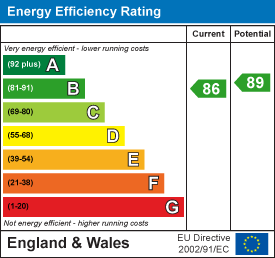.png)
Ford & Partners
18 Crendon Street
High Wycombe
Hertfordshire
HP13 6LS
Deanway, Chalfont St. Giles
Guide price £1,599,950 Sold
5 Bedroom House - Detached
- Newly Built Home - NHBC Warranty
- Herringbone Flooring
- Mitered Quartz Worktops
- Superb Media Room
- Highly Energy Efficient Home
- Over 4,000 SQFT of Luxury Accommodation
- No Onward Chain
- Stone's Throw from Village High Street
- Multiple Utility Rooms
- CCTV Security System
The Limes, a superb example of a five bedroom, newly built, detached family home, finished to the highest of standards, situated just a stone’s throw from the quaint Chalfont St. Giles High Street.
When entering the property through the front door, you are welcomed into the spacious entrance hall with the stairs in front. On your left, you have the formal sitting room that benefits from a tv flush to the wall, bespoke bay window seating and an LED coffered ceiling. Back through the hallway, there is access into the cloakroom and the show piece kitchen, diner and sitting room. The open plan kitchen boasts mitered quartz worktops, integrated appliances that include double ovens, coffee machine and Quooker Cube tap. The ground floor also benefits from one of two utility rooms with side access and fitted washing machine and dryer.
On the lower ground floor, there is a spectacular entertaining space with a bespoke bar with an integrated wine fridge as well as an additional Quooker tap. On this level, there is also the second utility room and a large study with an ensuite – this could also be used as a guest bedroom.
On the first floor you have the superb principal bedroom, fitted with a dressing room and ensuite bathroom that benefits from a double vanity unit and rainwater shower. Also on this level, you have two further bedrooms with bedroom two benefitting from an ensuite. There are two further double bedrooms on the second floor and a spacious family bathroom.
The garden has been fully landscaped to maximise and utilise the space for all members of the family. There is a sun terrace, an area for the children to play, and a patio area for entertaining. There is also a double garage and ample driveway parking.
Energy Efficiency and Environmental Impact

Although these particulars are thought to be materially correct their accuracy cannot be guaranteed and they do not form part of any contract.
Property data and search facilities supplied by www.vebra.com





















