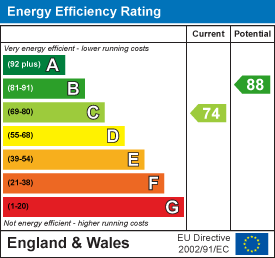.png)
23 Clapham Common South Side
London
SW4 7AB
The Old Printworks, SW4
£2,600,000 Sold
5 Bedroom House
- 5 double bedrooms
- 2,660 square feet of internal space
- Mediterranean-style wrap-around walled garden
- Plunge pool
- Spectacular entertaining space
- 360-degree fireplace and bar area
- Original features maintained
- Environmentally conscious design throughout
- Minutes from Clapham High Street
Keating Estates are proud to present to market a rare opportunity to purchase this truly unique and enchanting 5 bedroom house, originally built as a print works. This stunning property has maintained all of it's original features and boasts dual-aspect 12 foot doors, a plunge pool and unrivalled entertaining space. securely tucked away, out of sight, minutes from Clapham High Street.
Description
Formerly a printworks, this unique family home was designed in the late 90’s and the property has retained all of its original, meticulously executed design features.
With over 2,660 square feet split over two floors, the house has a wonderful sense of space and the property was featured in publications such as the Style section of The Sunday Times, Marie Claire and The Wall Street Journal. Discretely tucked away, in a secure and tranquil setting, the property feels a million miles away from the hustle and bustle of London.
The ground floor benefits from an extremely large open-plan living space, flooded with light thanks to dual-aspect 12ft high glass bi-fold doors, also providing natural ventilation throughout the house. Curved steps lead down into a sunken ‘conversation pit’ inspired by the Eero Saarinen–designed ‘Miller House’; it has a 360-degree fireplace and bar area, which also features a retractable electric projection screen ideal for gaming and movie nights.
The Italian designer Pedini kitchen is perfect for entertaining as it conceals no less than nine hobs, three ovens, a steam oven, a coffee machine and 4 fridges. On this floor there is also a utility room (with industrial/dog washing sink) and 2nd dishwasher; good size office/playroom; a bedroom and immaculately finished wet room. The versatile upper reception area currently accommodates a dining table for at least 14; it’s also hosted table football, ping pong - and skateboarding.
All rooms lead out into the Mediterranean style walled garden that surrounds the house; paved with Terrazzo limestone/Ipe decking and filled with olive & palm trees, creating a jasmine scented suntrap. Two further small patios lead off the kitchen level, and the terrace adjacent to the dining room has a food prep station & BBQ. There’s a spectacular marble plunge pool with basalt steps and a waterfall to dip into and relax beside in high summer.
The stunning design extends upstairs; the first floor of the house benefits from a further reception room, currently used as a library/drawing room, as well as four further bedrooms and two bathrooms. (The electrical sockets in the centre of the Library were originally designed for decks). The master bedroom complex has double height ceilings and includes a walk-in wardrobe and en-suite bathroom that features a Jacuzzi, separate shower and double basins. Integral laundry chutes take clothing and recycling directly to the Utility Room below.
The new owners will benefit from all the amenities of Clapham High Street, a short walk to the boutique shops, cafes and restaurants in Clapham Old Town and Abbeville Village. The weekend market, the bars, restaurants and cinema on Venn Street are all within easy reach and the local transport links are second to none. There are easy connections to the major London Airports; the ‘Overland’ service from the High Street circles the capital - eastwards to Shoreditch and west towards Holland Park; Clapham Common and Clapham North tube stations (Northern Line) are all close-by; plus the Super Cycle Highway through Clapham provides quick and easy access into the City, West End and Canary Wharf.
In the other direction, the lively bars, clubs and restaurants of Brixton are all within a ten-minute stroll, with Brixton Village, POP Brixton, The Ritzy Cinema and the legendary Brixton Academy all at your fingertips. Brixton tube station offers a quick route into the West End/Soho via the Victoria Line. This part of London also benefits from plenty of green open spaces and Clapham Common, Larkhill Park and Brockwell Park are all on the doorstep.
The house was ahead of its time in making use of environmentally conscious building techniques: it used a closed panel system of building imported from Sweden for optimal thermal insulation; underfloor heating was installed throughout; its South facing orientation maximizes sunlight, with triple-glazed argon filled glazing to preserve heat; the rainwater harvesting system supplies the plunge pool, water features and irrigates the trees and plants at the property.
This spectacular home is a truly rare find; it is private and secure, providing an enchanting place to create, live, work and entertain in the heart of London.
Energy Efficiency and Environmental Impact

Although these particulars are thought to be materially correct their accuracy cannot be guaranteed and they do not form part of any contract.
Property data and search facilities supplied by www.vebra.com


































