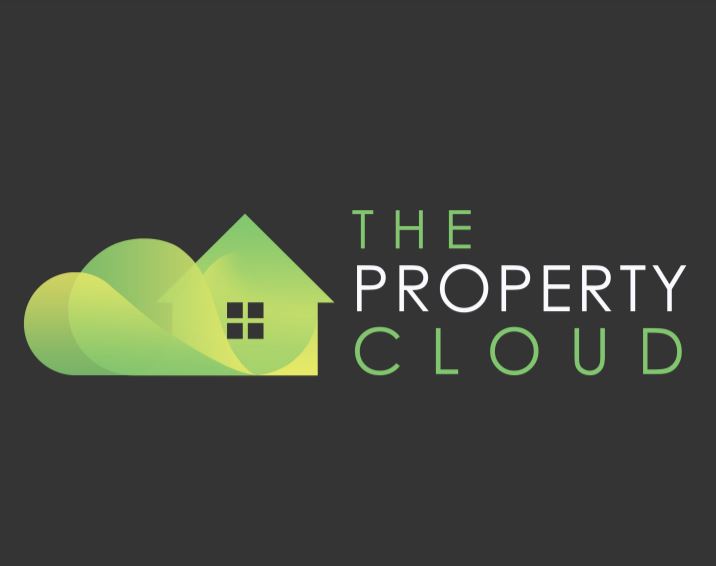
17 Swanbridge Road
Bexleyheath
DA7 5BP
Northall Road, Bexleyheath
Guide price £625,000 Sold
4 Bedroom House - Semi-Detached
GUIDE PRICE £625,000 - £650,000. Watch the video for this IMMACULATE, FOUR BEDROOM, EXTENDED, SEMI DETACHED FAMILY HOME. Enjoy entertaining friends & family with the large OPEN PLAN KITCHEN/DINING SPACE with sky light & double doors over looking the STUNNING, LOW MAINTENANCE GARDEN. The through lounge is a great space to just chill in the evenings, whilst there is also a UTILITY ROOM, CLOAKROOM & bedroom with fitted wardrobes & ENSUITE SHOWER ROOM to the ground floor - perfect for a family with teenagers, older children or relatives living with them. Upstairs you'll find three more bedrooms, all with fitted wardrobes plus the FOUR PIECE FAMILY BATHROOM. To add to the benefits of this home, you'll enjoy the 25m2 GARDEN ROOM with WC & Kitchenette - This would be ideal as a home office, play room, gym or even a bar. Nearby you'll find Barnehurst station in less than 5 minutes' walk, Barnehurst & Bursted Woods primary schools plus local shops & bus links. This truly is a fantastic home and we WE HIGHLY RECOMMEND YOU ADD TO YOUR VIEWING LIST.
Entrance Hall
Cloakroom
1.32 x 1.04 (4'3" x 3'4")
Utility Room
1.52 x 1.32 (4'11" x 4'3")
Living Room
4.24 x 3.73 (13'10" x 12'2")
Reception
3.62 x 3.30 (11'10" x 10'9")Open to Living Room & Kitchen / Diner.
Kitchen / Dining Room
7.86 x 3.16 (25'9" x 10'4")
Bedroom Three
5.42 x 2.34 (17'9" x 7'8")With fitted wardrobes.
Ensuite Shower Room
First Floor Landing
Bedroom One
3.65 x 3.62 (11'11" x 11'10")
Bedroom Two
3.62 x 3.51 (11'10" x 11'6")
Bedroom Four
2.52 x 2.18 (8'3" x 7'1")
Family Bathroom
2.18 x 1.93 (7'1" x 6'3")With Bathtub, Shower cubicle, Toilet & Sink.
Garden
14.8m x 11.1m (48'6" x 36'5")Low maintenance. Side access.
Garden Room
8.78 x 2.86 (28'9" x 9'4")With air conditioning & heating unit. Kitchenette. WC. Built in storage cupboard. Plus additional storage to side access via external door.
Parking
Off road parking for several cars.
Additional Information
TENURE
Freehold.
COUNCIL TAX
Bexley Borough - Band D.
COMMUTING
Barnehurst Station - 0.1 Miles.
SCHOOLING
Risedale Pre-School - 0.2 Miles.
Barnehurst Primary School - 0.7 Miles.
Bursted Wood Primary School - 0.7 Miles.
Disclaimer
Please Note: All measurements are approximate and are taken at the widest points. They should not be used for the purchase of furnishings or floor coverings. Please also note that The Property Cloud have not seen any paperwork relating to any building works that may have been carried out within this property, nor have we tried or tested any appliances or services. These particulars do not form part of any contract. Floor plans, Videos & Photographs, whether enhanced or not, are for general guidance only. We would strongly recommend that the information which we provide about the property, including distances or guidance on rental value, is verified by yourselves upon inspection and also by your solicitor before legal commitment to the purchase.
Although these particulars are thought to be materially correct their accuracy cannot be guaranteed and they do not form part of any contract.
Property data and search facilities supplied by www.vebra.com






























