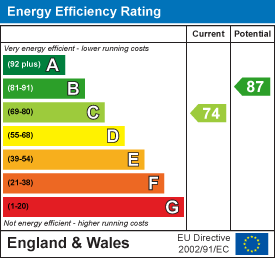
157c Warstone Lane,Jewellery Quarter
Birmingham city centre
B18 6NZ
Taylor Way, Oldbury
Offers Over £360,000 Sold
4 Bedroom House
LV PROPERTY is proud to present this gorgeous four bedroom detached family residence.
This stunning, newly refurbished four-bedroom family home is located in the perfect cul-de-sac location, benefiting from gas central heating, double glazing, and a fantastically large garden, and a converted garage space.
The ground floor comprises a generously sized lounge, kitchen/breakfast room, family room, and dining room with lovely views into the beautiful garden.
The lounge is finished to an exceptional standard, perfect for families and hosting social events with your friends and family. The newly refurbished kitchen makes the most of it's generous space, with brilliantly finished utilities for a full family and more.
The first floor comprises of all four bedrooms, with a dazzling master bedroom with a brilliant fitted wardrobe and en-suite, acting as a perfect escape for the occupier. The first floor of this property has no shortage of storage space, alongside a spacious communal bathroom, and an extremely rare commodity of an airing cupboard, making your life just that bit easier!
The exterior the property benefits from tarmac driveway providing off road parking, landscaped low maintenance rear garden with multiple tiers, perfect and ready for the summer.
Benefiting from being a short driving distance to Sandwell & Dudley Station, Oldbury/Dudley town centre with a range of shop and amenities, short drive from J2 of the M5 and major bus links on the Birmingham New Road, this house couldn't be in a better location.
Must be viewed to truly appreciate the beauty of this fantastic house.
TENURE: FREEHOLD PROPERTY
Council Tax Band: E
Lounge
4.45 x 4.22 (14'7" x 13'10")Fantastically finished lounge space to a high standard.
Entrance Hall
2.15 x 1.89 (7'0" x 6'2")Quaintly presented entrance way, opening up to the rest of the house.
Kitchen/Dining Room
9.00 x 2.93 (29'6" x 9'7")Large kitchen/dining space with lovely views onto the large back garden.
Family Room
4.85 x 2.27 (15'10" x 7'5")Second, smaller living space opening up into the kitchen/dining room.
Downstairs w/c
0.83 x 2.08 (2'8" x 6'9")Small practical downstairs bathroom.
Master Bedroom
4.20 x 4.00 (13'9" x 13'1")Large master bedroom with windows looking onto the street, with an en-suite.
En-Suite
2.08 x 1.35 (6'9" x 4'5")Private en-suite for the master bedroom with fitted shower unit.
Bedroom 2
3.73 x 1.96 (12'2" x 6'5")Second, slightly smaller bedroom with sloped ceiling and access to storage space.
Bedroom 3
2.96 x 2.86 (9'8" x 9'4")Larger bedroom with back garden views and access to the large wall storage space.
Bedroom 4
3.00 x 3.00 (9'10" x 9'10")Large children's bedroom with sloped ceiling, back garden views and a large wardrobe space.
Master Bathroom
2.07 x 1.93 (6'9" x 6'3")Main upstairs bathroom wonderfully finished with a fitted bath/shower unit.
Energy Efficiency and Environmental Impact

Although these particulars are thought to be materially correct their accuracy cannot be guaranteed and they do not form part of any contract.
Property data and search facilities supplied by www.vebra.com



















