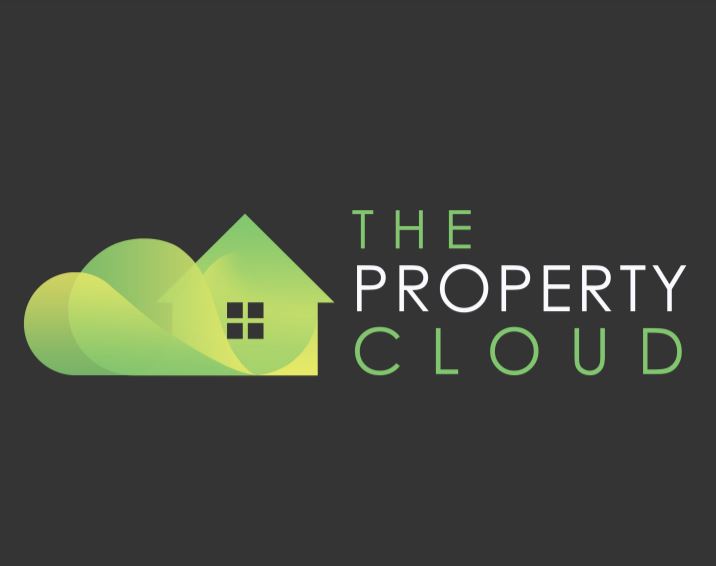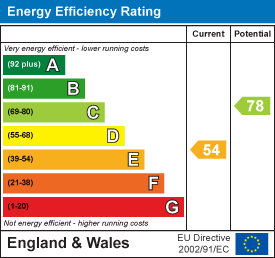
17 Swanbridge Road
Bexleyheath
DA7 5BP
Gordon Road, Dartford
Offers over £325,000 Sold
3 Bedroom House
Watch the video for this three bedroom, family home with THROUGH LOUNGE, MODERN Kitchen & Ground Floor Bathroom, 3 bedrooms to the first floor and PRIVATE REAR GARDEN. Never be late for the school run or the train again, with schools, transport links & shops all nearby. VIEWINGS HIGHLY RECOMMENDED - Viewings available Saturday 28th May, by appointment only.
Entrance Hall
Lounge/Diner
7.1 x 3.63 (23'3" x 11'10")
Kitchen
3.07 x 2.18 (10'0" x 7'1")
Ground Floor Bathroom
2.06 x 1.27 (6'9" x 4'1")
Landing
Master Bedroom
3.045 x 2.80 (9'11" x 9'2")
Bedroom Two
3.00 x 2.34 (9'10" x 7'8")
Bedroom Three
2.74 x 2.06 (8'11" x 6'9")
Garden
14m x 3.6m (45'11" x 11'9")
Additional Information
TENURE
Freehold
COUNCIL TAX
Dartford Borough Council - Band C.
COMMUTING
Dartford Station 0.5 Miles.
SCHOOLING
Westgate Primary School - 0.2 Miles.
Dartford Technology College - 0.2 Miles.
Our Lady's Catholic Primary School - 0.5 Miles.
Dartford Grammar School - 0.6 Miles.
LOCAL AREA
Dartford Town Centre - 0.4 Miles - Providing an array of different shops, businesses & restaurants to include Sainsbury's & the Priory Shopping Centre.
PLEASE NOTE
Any successful offer on this property will be subject to a Reservation Agreement with the seller. This shows the sellers commitment to protect any serious buyer while proceeding to exchange of contracts. Please ask us for more information. Additionally, The Seller of this property has provided a detailed ‘Buyer Information Pack’ which contains additional information about this property. Please ask us for access to this pack.
Landlord Information
Please note, this property is currently tenanted, although the tenant is due to vacate mid June 2022.
Over the last 12 months, the tenant has been paying £1,250pcm.
Disclaimer
Please Note: All measurements are approximate and are taken at the widest points. They should not be used for the purchase of furnishings or floor coverings. Please also note that The Property Cloud have not seen any paperwork relating to any building works that may have been carried out within this property, nor have we tried or tested any appliances or services. These particulars do not form part of any contract, floor plans & photographs, whether enhanced or not, are for general guidance only. We would strongly recommend that the information which we provide about the property, including distances, is verified by yourselves upon inspection and also by your solicitor before legal commitment to the purchase.
Energy Efficiency and Environmental Impact


Although these particulars are thought to be materially correct their accuracy cannot be guaranteed and they do not form part of any contract.
Property data and search facilities supplied by www.vebra.com













