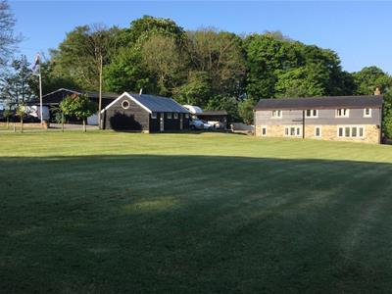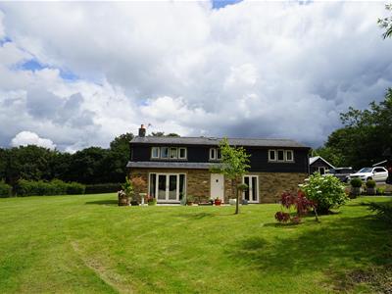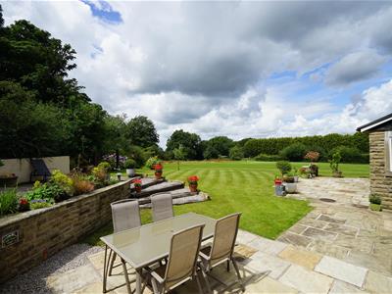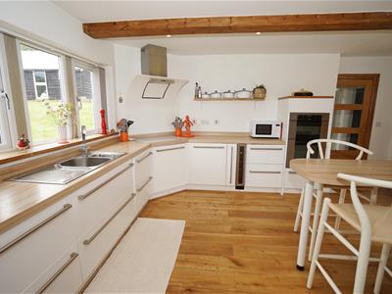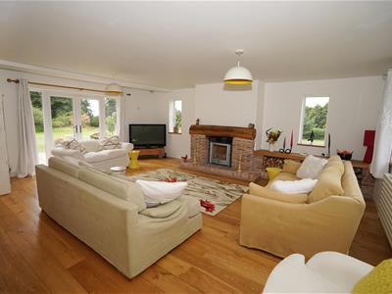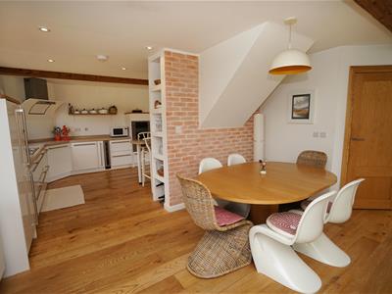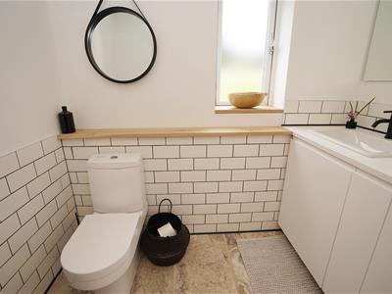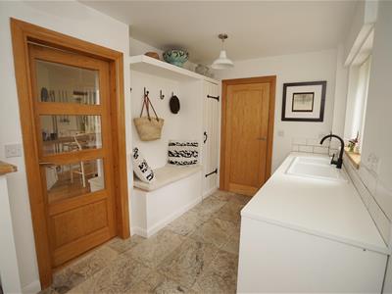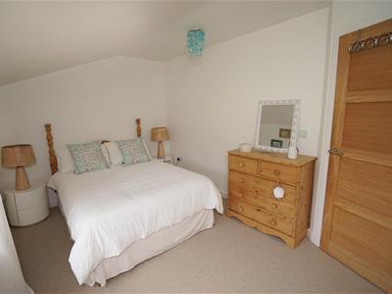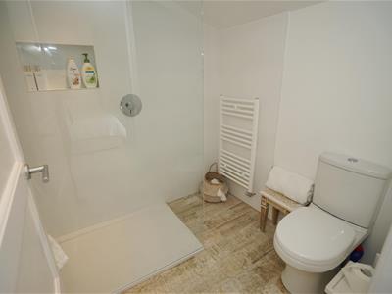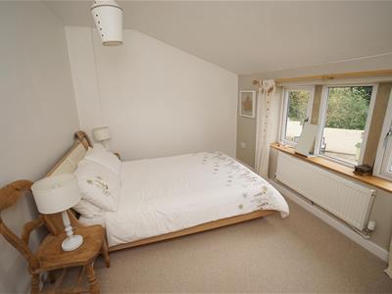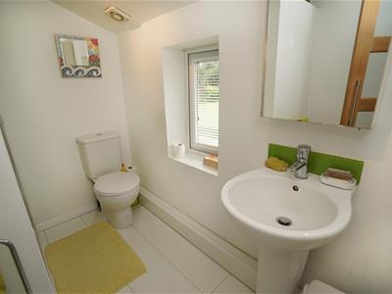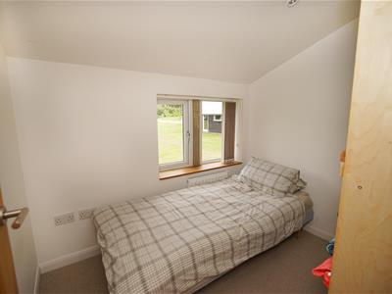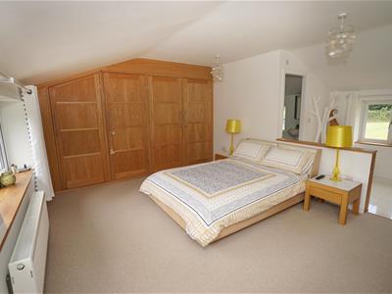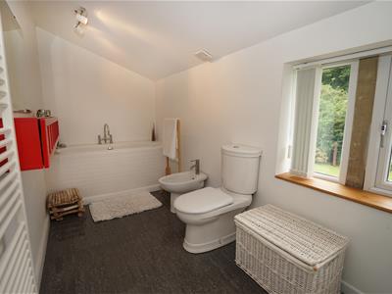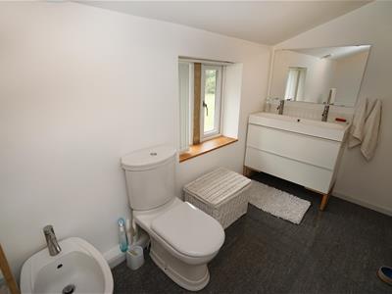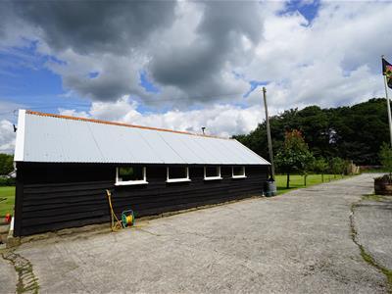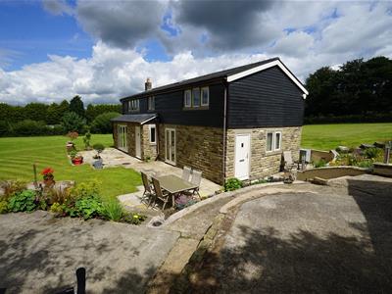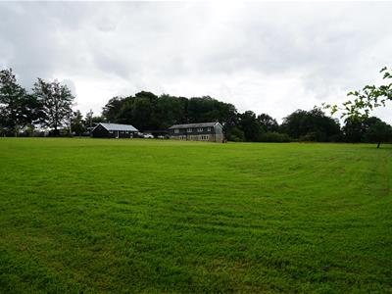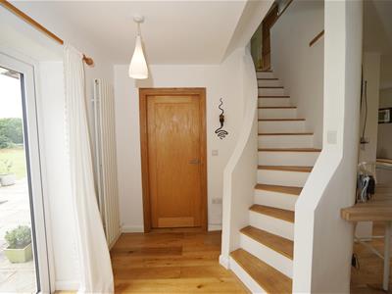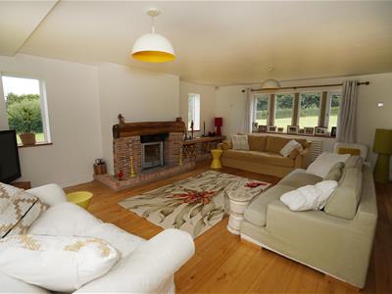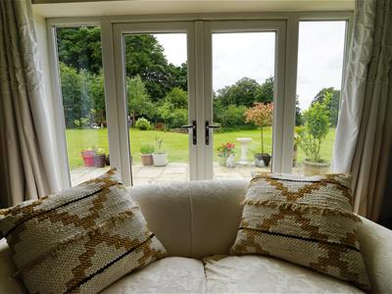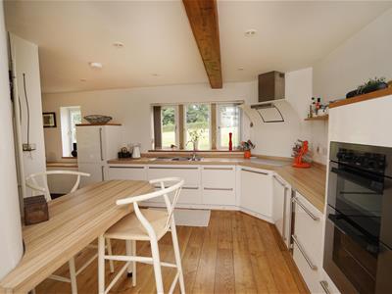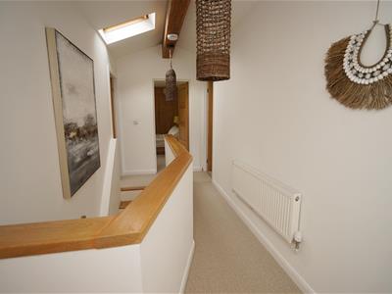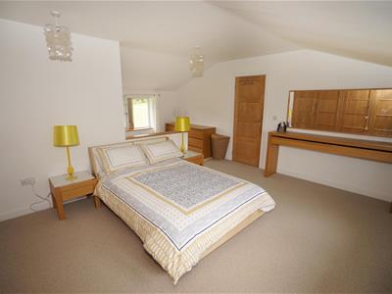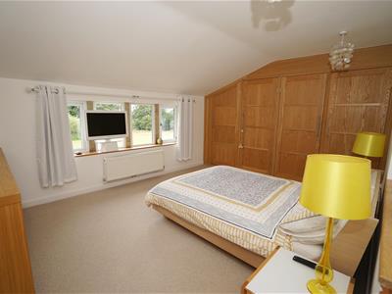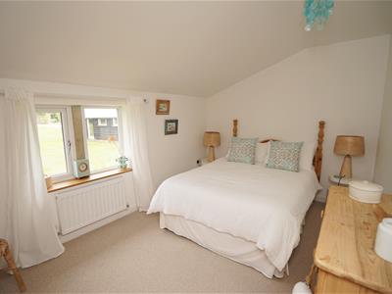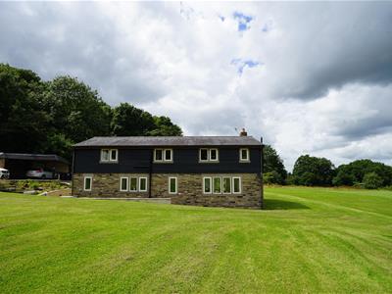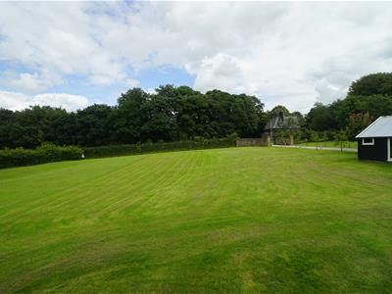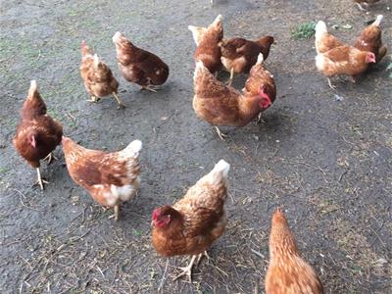Redman Casey Estate Agents
Tel: 01204 329990
69 Winter Hey Lane
Horwich
Bolton
BL6 7NT
New Road, Anderton, Chorley
Offers In The Region Of £750,000 Sold
4 Bedroom Farmhouse
- Stunning Detached Farmhouse
- Set in Large Plot
- Open Plan Living
- 4 Bedrooms
- 2 En Suite
- Granny Annex / Workshop
- Viewing Essential
- Planning for 2 Storey Extension
Pike View Farm offers the rare opportunity to acquire a striking house within the coveted Rivington area of Chorley; a place renowned for stunning open countryside and popular with walkers, cyclists and riders. Despite it’s rural setting, motorway network, train links, Middlebrook Retail Park and Chorley town centre are within 10 minutes drive.
The detached property, built by the current owners 15 years ago, offers superb accommodation over 2 floors. Downstairs comprises entrance hall, stunning open plan lounge with wood burning stove, dining area and fitted kitchen, utility and cloakroom. First floor boasts 4 bedrooms (2 with en-suite shower room) and 4 piece family bathroom. Planning has now been passed for a double storey extension to create a further reception room and a large bedroom upstairs. Viewing is essential to appreciate.
A private, gated, tree lined drive accesses the ‘farm yard’ area which provides parking for multiple vehicles. A separate studio/ workshop which also incorporates sitting area with wood burning stove, kitchen facilities and toilet and would make an ideal ‘Granny flat’/ annexe now with certificate of lawfulness There is a car port, ‘potting’ area, and a stable. Viewing is essential to appreciate all that is on offer.
Ground Floor
Porch
UPVC double glazed window to side, oak flooring, double glazed entrance door, door to:
Lounge open plan Diner
6.57m x 7.15m (21'7" x 23'5")Two uPVC double glazed windows to side, uPVC double glazed window to rear with stone mullions, uPVC double glazed window to rear, feature fireplace with brick built surround and hearth, solid fuel burner stove with glass door in chimney, timber mantle over, Feature vertical radiator, radiator, oak flooring, Feature exposed brick wall, ceiling with exposed beams, uPVC double glazed french doors with matching side panels to garden, open plan to:
Kitchen/Breakfast Room
5.59m x 3.69m (18'4" x 12'1")Fitted with a matching range of modern white base units with contrasting worktop space, matching breakfast bar, 1+1/2 bowl stainless steel sink unit with single drainer and mixer tap, integrated dishwasher, space for American style fridge/freezer, built-in eye level electric fan assisted double oven, four ring induction hob with feature extractor hood over, wine cooler. uPVC double glazed window to rear with stone mullions, Feature vertical radiator, oak flooring, ceiling with exposed beams, stairs, uPVC double glazed french doors to garden, door to:
Utility
4.08m x 2.35m (13'5" x 7'9")Fitted with a matching range of modern white base units with complementary worktop space, twin bowl china belfast sink unit with mixer tap and tiled splashbacks two built in storage cupboards boot rack and seating bench, plumbing for washing machine, uPVC double glazed window to side, Feature vertical radiator, stone tiled flooring, double glazed door to garden, door to:
WC
UPVC frosted double glazed window to rear, fitted with two piece modern white suite comprising, inset wash hand basin in vanity unit with cupboards under, mixer tap and tiled splashback, low-level WC and half height ceramic tiling to all walls, heated towel rail, extractor fan, stone tiled flooring.
First Floor
Landing
Radiator, door to:
Master Bedroom
3.56m x 4.98m (11'8" x 16'4")UPVC double glazed window to front with stone mullions, fitted bedroom suite with a range of wardrobes comprising two fitted double wardrobes, double radiator, part ceramic tiled flooring to dressing area, vaulted ceiling. Dressing Area - tiled floor uPVC double glazed window to rear with stone mullions : door to:
En-suite
Fitted with three piece modern white suite comprising pedestal wash hand basin with mixer tap, tiled double shower enclosure and low-level WC, tiled splashbacks, heated towel rail, extractor fan, uPVC double glazed window to rear, ceramic tiled flooring.
Bedroom 2
2.72m x 3.91m (8'11" x 12'10")UPVC double glazed window to rear with stone mullions, radiator, sloping ceiling, door to:
En-suite
Fitted with three piece modern white suite comprising inset wash hand basin in vanity unit with cupboards under, mixer tap and tiled splashback, tiled double shower enclosure with glass screen and low-level WC, ceramic tiling to two walls, heated towel rail, extractor fan, ceramic tiled flooring.
Bedroom 3
2.74m x 3.91m (9'0" x 12'10")UPVC double glazed window to front with stone mullions, radiator, sloping ceiling.
Bedroom 4
1.93m x 2.49m (6'4" x 8'2")UPVC double glazed window to rear with stone mullions, radiator.
Family Bathroom
Fitted with four piece modern white suite comprising deep inset bath with mixer tap, feature inset wash hand basin in vanity unit with drawers under and twin mixer taps, tiled splashback, bidet and low-level WC. Heated towel rail and extractor fan. Granite tiled floor. uPVC double glazed window to front with stone mullions.
Potential Granny Flat / Annex
Studio / Workshop
Four uPVC double glazed windows to side, vaulted ceiling, uPVC double glazed door.
Lounge / Kitchen
5.35m x 4.40m (17'7" x 14'5")Base cupboards, stainless steel sink unit with single drainer and mixer tap, space for fridge/freezer, built-in electric fan assisted oven, four ring gas hob, four uPVC double glazed windows to side, exposed wooden flooring, vaulted ceiling with solid fuel burner stove with glass door, uPVC double glazed entrance door with matching side panels, door to:
Wet Room
Fitted with modern white suite comprising shower area, pedestal wash hand basin with mixer tap and low-level WC full height ceramic tiling to two walls, ceramic tiled flooring.
Outside
Private driveway with gated entrance open into large lawned gardens to all sides and farmyard with large two story barn, 4 stables and tack area, carport and annexe workshop. spacious patio areas with well stocked flower borders and beds.
Although these particulars are thought to be materially correct their accuracy cannot be guaranteed and they do not form part of any contract.
Property data and search facilities supplied by www.vebra.com
