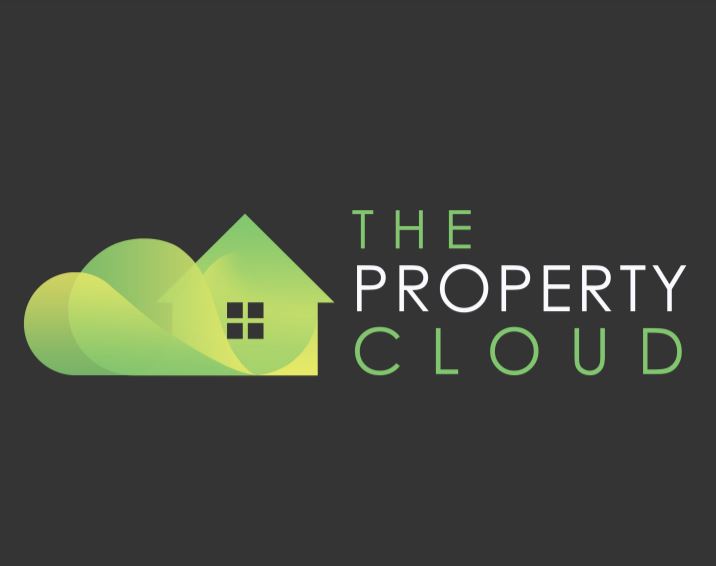
17 Swanbridge Road
Bexleyheath
DA7 5BP
High Street, Greenhithe
Guide price £650,000
3 Bedroom House
- Grade Two Listed Building
- Tons Of Character
- Dates back to the early 1800's
- 1740 sq ft of living space
- Allocated parking for two cars
- Greenhithe Train Station within 10 minute walk and easy access into Abbey wood for the Elizabeth Line
- Easy Access to A2/M25 road links
- Few minutes from the beautiful Thames Pathway
Guide price £650,000-£700,000. WATCH THE VIDEO TOUR. Set in the heart of Greenhithe village is this Grade 2 listed Chapel conversion. Built in the early 1800's the current owners are the first people to live here as after it was an operating Chapel it was a paintbrush factory. You not only get one but two front doors also. Steeped in history, inside you will find a modern decor throughout and the high vaulted beamed ceilings are the centre piece. The property has a fantastic feeling when you are walking around and it flows beautifully. A large contemporary kitchen with utility area is the first main area of the home and has a stunning stain glass window to front. Then you walk into the airy and bright dining area that has the high vaulted ceilings creating the feeling of even more space and light coming through in abundance. Through the internal double doors and into the large 18'9 living area that looks directly out into the greenery of the landscaped garden. The lounge also has a wood log burner that will keep you cosy in those winter months. The garden is low maintenance with some beautiful plants and shrubbery and the property backs onto woodland meaning you have plenty of privacy.
Up the stairs in the Chapel and you are truly blown away by the original wood beams and high ceilings. Into the main bedroom that has three arched sash windows letting in all that light. This is my favourite room in the house and would imagine whoever buys the home will enjoy waking up with uninterrupted views of the garden. The master bedroom comes with its own En-suite and you also have the main four piece bathroom located just off the landing. Two other bedrooms are found at the front of the house upstairs and both have fitted wardrobes to allow more space for furniture without hindering the room sizes.
There is two allocated parking spaces to the rear and there are also visitor bays for friends and family who visit.
Entrance Hall
WC
Kitchen
3.30m x 4.75m (10'10 x 15'7)
Utility Room
3.40m x 1.22m (11'2 x 4'0)
Dining Room
5.72m x 9.32m max (18'9 x 30'7 max)
Living Room
5.72m x 4.88m (18'9 x 16'0)
Landing
Main Bedroom
5.72m x 3.91m (18'9 x 12'10)
En-Suite
1.83m x 3.91m (6'0 x 12'10)
Bathroom
1.83m x 3.10m (6'0 x 10'2)
Bedroom Two
2.69m x 3.91m (8'10 x 12'10)
Bedroom Three
2.69m x 3.91m (8'10 x 12'10)
Additional Information
TENURE
Freehold.
COUNCIL TAX
Dartford- Band F.
COMMUTING
Greenhithe Train Station- 0.5 Miles. Just two stops to Abbey Wood for the Elizabeth Line
Ebbsfleet international Station just a short drive away
LOCAL AREA
Bluewater shopping centre- 5 Minute Drive - Providing an array of shops, businesses and restaurants.
Asda superstore within a 5-10 minute walk
Thames pathway for beautiful river walks is just a short stroll away
Disclaimer
Please Note: All measurements are approximate and are taken at the widest points. They should not be used for the purchase of furnishings or floor coverings. Please also note that The Property Cloud have not seen any paperwork relating to any building works that may have been carried out within this property, nor have we tried or tested any appliances or services. These particulars do not form part of any contract, floor plans & photographs, whether enhanced or not, are for general guidance only. We would strongly recommend that the information which we provide about the property, including distances or guidance on rental value, is verified by yourselves upon inspection and also by your solicitor before legal commitment to the purchase.
Although these particulars are thought to be materially correct their accuracy cannot be guaranteed and they do not form part of any contract.
Property data and search facilities supplied by www.vebra.com





























