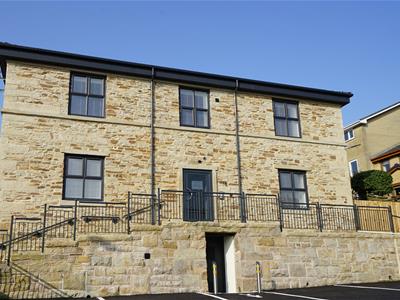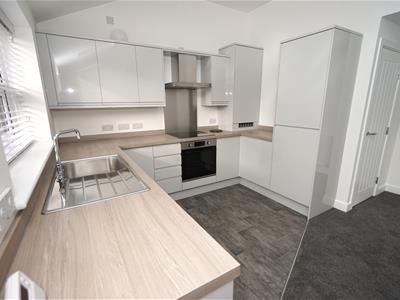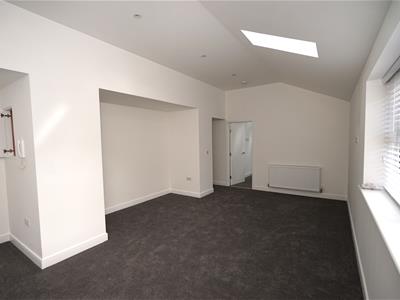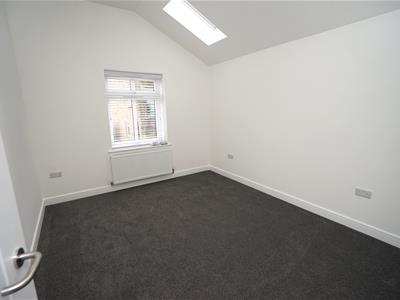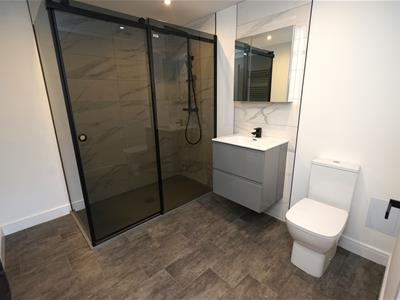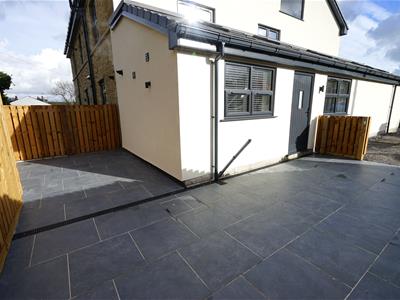Redman Casey Estate Agents
Tel: 01204 329990
69 Winter Hey Lane
Horwich
Bolton
BL6 7NT
High Street, Belmont, Bolton
Per Month £875 p.c.m. Let
2 Bedroom Apartment
- Recently Converted Building
- Very Well Presented Throughout
- Integrated Kitchen Appliances
- Highly Sought of Area
- Deposit £1009
- EPC Rating C
The former Belmont Bull public house has been given a new lease of life with an impressive conversion into six stunning apartments, set over three floors. No stone has been left unturned with this development, which has been finished to an impeccable standard inside and out.
Location
Belmont Village is situated on the outskirts of Bolton, on the edge of the West Pennine Moors, with great walking, cycling and other outdoor pursuits right on your doorstep. The desirable village offers great transport links to Bolton, Manchester, Chorley, Preston and Blackburn and it is within 10 minutes’ drive of Bromley Cross Train Station.
Step inside
Each apartment has its own unique space and character. This two-bedroom ground floor apartment is accessed via its own private garden which has a lovely flagged patio area. It comprises of entrance into open plan lounge and kitchen diner, two double bedrooms, three-piece shower room and two built in storage cupboards.
The kitchen has been tastefully finished, with high gloss handle-less units and wood effect worktops. There is an integral fridge, freezer and space for a washing machine.
The shower room is finished with black fixtures and fittings including a smoked black shower enclosure.
Additional information
The cellar space has been sectioned off with metal caging, giving each property its own secure storage space. There are two allocated parking spaces. The building has a secure entry intercom system. The tenants can enjoy the landscaped communal gardens to the rear of the property.
Council Tax Band D. Initial 6-month tenancy applies.
Kitchen/Diner
4.40m x 4.37m (14'5" x 14'4")Fitted with a matching range of modern light grey with underlighting, drawers, cornice trims and complementary worktop space, stainless steel sink unit with single drainer and mixer tap, integrated fridge/freezer, built-in electric fan assisted oven, four ring hob with extractor hood over, window to front, double radiator, part vinyl flooring, sloping ceiling with recessed low-voltage spotlights and 'velux' skylight, wall mounted gas combination boiler serving heating system and domestic hot water, open plan to Lounge, door to storage cupboard.
Lounge
4.12m x 4.86m (13'6" x 15'11")UPVC double glazed window to front, double radiator, sloping ceiling with recessed low-voltage spotlight, door to:
Bedroom 1
3.13m x 3.65m (10'3" x 12'0")UPVC double glazed window to side, double radiator, sloping ceiling with velux skylights.
Bedroom 2
2.54m x 4.40m (8'4" x 14'5")UPVC double glazed window to side, radiator.
Shower Room
Fitted with three piece modern white suite comprising tiled double shower enclosure, wall mounted wash hand basin in vanity unit with drawers and mixer tap, low-level WC and heated towel rail, extractor fan full height ceramic tiling to two walls, vinyl flooring.
Outside
Front garden with large paved sun patio, enclosed by timber fencing to front and sides, Allocated car parking to front or rear with access to cellar storage with individual storage cages ideal for bikes etc
Although these particulars are thought to be materially correct their accuracy cannot be guaranteed and they do not form part of any contract.
Property data and search facilities supplied by www.vebra.com
