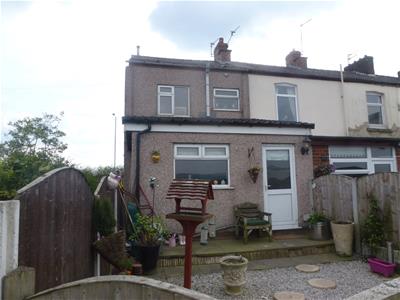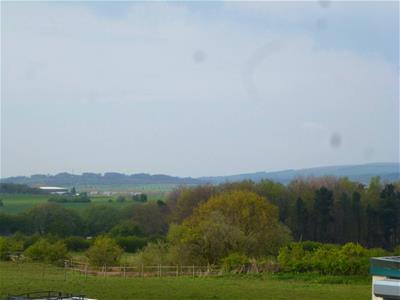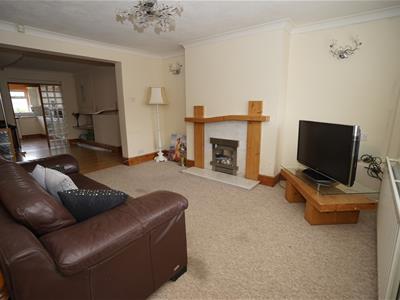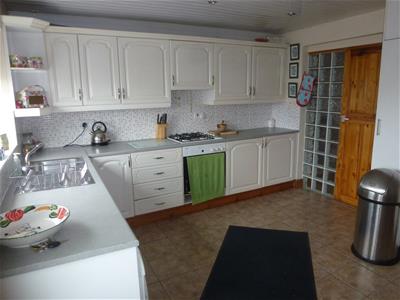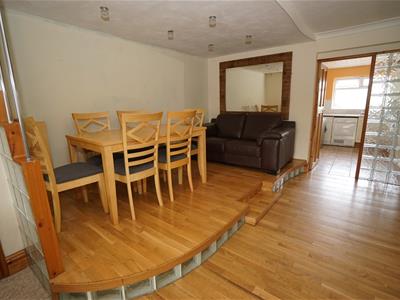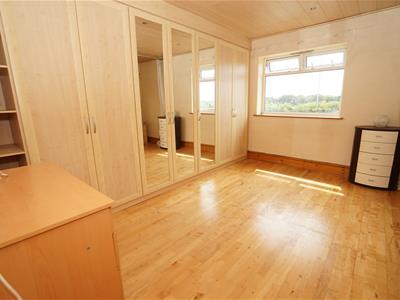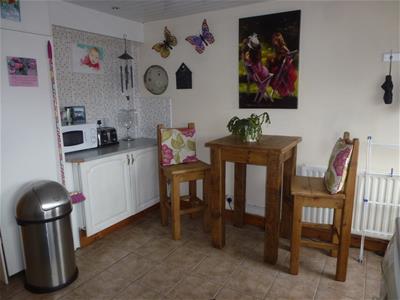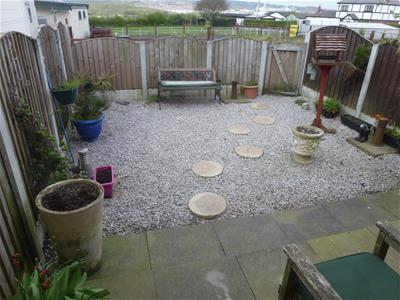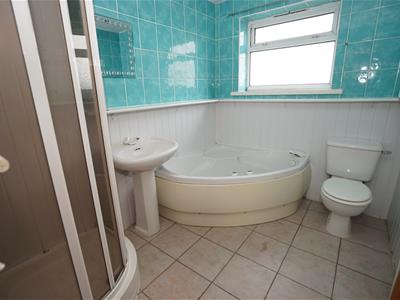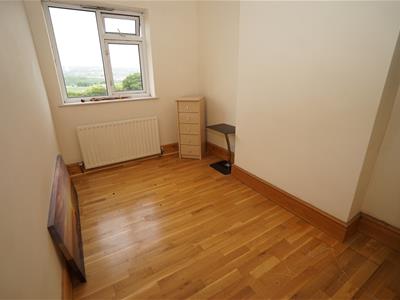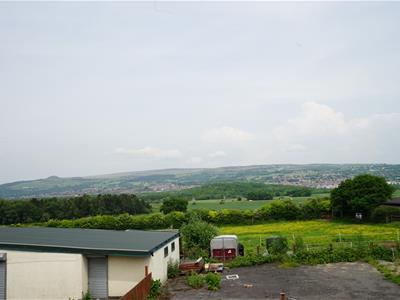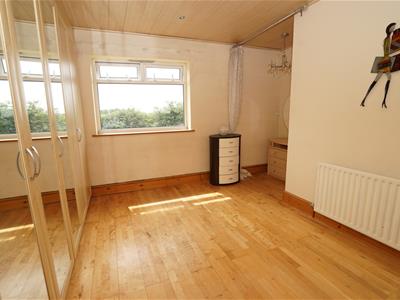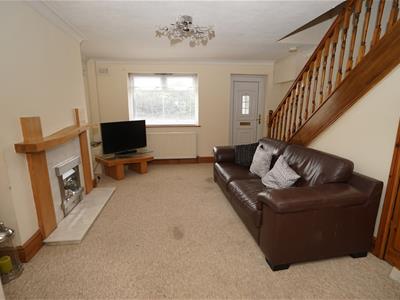Redman Casey Estate Agents
Tel: 01204 329990
69 Winter Hey Lane
Horwich
Bolton
BL6 7NT
Chorley Road, Westhoughton
Offers In The Region Of £100,000 Sold
2 Bedroom House - Terraced
- Two Reception Rooms
- Two Double Bedrooms
- Gas Central Heating
- Double Glazing
- Stunning Rear Views
- No Chain
- Vacant Possession
- Garden to Rear
** REDUCED £20,000** Superb end of terraced Property situated within easy access of local amenities open aspect to the front and rear. 2 double bedrooms, 2 Reception Rooms, Dining Kitchen, 4 piece bathroom plus garden to rear. Property has double Glazing and Gas Central.
Ground Floor
PVCu double glazed entrance door to:
Porch
PVCu double glazed windows to side, door to:
Lounge
4.27m (14`) x 4.09m (13`5")
PVCu double glazed window to front, living flame effect gas fire with timber surround and marble effect inset and hearth, built-in under-stairs storage cupboard, double radiator, coving to ceiling, stairs to first floor, open plan to:
Sitting Room
4.27m (14`) x 3.74m (12`3")
Radiator, oak flooring with feature raised area with low level lighting, textured ceiling with low-voltage ceiling spotlights, door to:
Fitted Kitchen / Diner
3.96m (13`) x 3.51m (11`6")
Fitted with a matching range of base and eye level units with worktop space over, 1½ bowl stainless steel sink unit with single drainer and mixer tap with tiled splashbacks, plumbing for washing machine, built-in oven, four ring gas hob with pull out extractor hood over, PVCu double glazed window to rear, double radiator, panelled ceiling with eight low-voltage ceiling spotlights, PVCu double glazed rear door.
First Floor
Landing
Coving to ceiling.
Bedroom 1
4.28m (14`) x 3.27m (10`9")
PVCu double glazed window to front, fitted bedroom suite with a range of wardrobes comprising four fitted double wardrobes with hanging rails and shelving, radiator, laminate flooring, feature panelled ceiling with four recessed low-voltage ceiling spotlights.
Bedroom 2
3.66m (12`) x 2.10m (6`11")
PVCu double glazed window to rear, open views across fields, laminate flooring, access to boarded loft area 8`10" x 12`8" with pull down ladder and fitted light access to eaves storage areas.
Bathroom
Refitted with four piece white suite comprising corner panelled bath, pedestal wash hand basin, shower cubicle with power shower over and low-level WC, half height ceramic tiling to all walls, PVCu frosted double glazed window to rear, ceramic tiled flooring, upvc half height panelling to dado shelf to all walls, door to:
Outside
Front garden, enclosed by dwarf brick wall to front and sides, paved path leading to front entrance door with paved sun patio.
Rear Enclosed by timber fencing to rear and sides, gravelled patio, stepping stone path leads to rear door.
Energy Efficiency and Environmental Impact


Although these particulars are thought to be materially correct their accuracy cannot be guaranteed and they do not form part of any contract.
Property data and search facilities supplied by www.vebra.com

