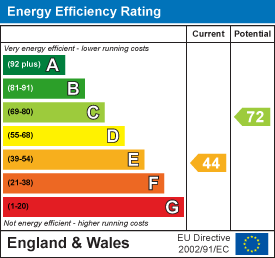
Unit 2
Wellgate
Ossett
West Yorkshire
WF5 8NS
Manor Road, Ossett
Offers In The Region Of £244,950 Sold
2 Bedroom Bungalow - Semi Detached
- Semi Detached Bungalow
- Two Bedrooms
- Recently Renovated
- Modern Kitchen
- Driveway Parking
- Rear Gardens
- Virtual Tour Available
- EPC Rating E44
Recently RENOVATED to a high standard, is this SUPERBLY PRESENTED two bedroom semi detached bungalow benefitting from MODERN kitchen, driveway parking and rear gardens. EPC rating E44.
Recently renovated to a high standard, is this superbly presented two bedroom semi detached bungalow benefitting from modern kitchen, driveway parking and rear gardens.
The property briefly comprises of a living room, kitchen, two bedrooms and a family bathroom/w.c. Outside there are low maintenance gardens to the front and rear of the property with decked seating area, as well as driveway parking and a detached single garage with up and over door.
Situated in Ossett, this property is ideally located for a range of amenities including shops and schools, with local bus routes nearby travelling to and from Wakefield city centre. There is also easy access to J40 of the M1 motorway, ideal for anyone commuting further afield for work.
Done to a fantastic standard, this property is ready to move into and a viewing is highly recommended to truly appreciate the work that has been done.
ACCOMMODATION
KITCHEN
 3.58m x 2.66m (11'8" x 8'8")UPVC double glazed window to the side elevation. Modern fitted kitchen with an array of wall and base units for storage with wood effect laminate work tops, integrated gas hob with cooker hood, integrated oven, space for a washing machine and small island to one side with USB charging ports. Spotlights to the ceiling and built in storage cupboard. Door leading through into the lounge.
3.58m x 2.66m (11'8" x 8'8")UPVC double glazed window to the side elevation. Modern fitted kitchen with an array of wall and base units for storage with wood effect laminate work tops, integrated gas hob with cooker hood, integrated oven, space for a washing machine and small island to one side with USB charging ports. Spotlights to the ceiling and built in storage cupboard. Door leading through into the lounge.
LOUNGE
 5.94m x 3.21m (19'5" x 10'6")UPVC double glazed walk in bay window to the front elevation, spotlights to the ceiling, gas central heating radiator, feature open fireplace with marble hearth and wood surround.
5.94m x 3.21m (19'5" x 10'6")UPVC double glazed walk in bay window to the front elevation, spotlights to the ceiling, gas central heating radiator, feature open fireplace with marble hearth and wood surround.
BEDROOM ONE
 5.65m x 3.04m (18'6" x 9'11")UPVC double glazed window to the rear elevation, gas central heating radiator, spotlights to the ceiling and USB charging ports.
5.65m x 3.04m (18'6" x 9'11")UPVC double glazed window to the rear elevation, gas central heating radiator, spotlights to the ceiling and USB charging ports.
BEDROOM TWO
 3.49m x 2.85m (11'5" x 9'4")Currently used as a dining room. UPVC double glazed French doors leading out to the rear garden, gas central heating radiator and spotlights to the ceiling.
3.49m x 2.85m (11'5" x 9'4")Currently used as a dining room. UPVC double glazed French doors leading out to the rear garden, gas central heating radiator and spotlights to the ceiling.
BATHROOM/W.C.
 1.89m x 1.70m (6'2" x 5'6")UPVC double glazed frosted window to the side elevation, corner shower cubicle, vanity wash hand basin unit with mixer tap, chrome ladder style radiator, spotlights to the ceiling and low flush w.c.
1.89m x 1.70m (6'2" x 5'6")UPVC double glazed frosted window to the side elevation, corner shower cubicle, vanity wash hand basin unit with mixer tap, chrome ladder style radiator, spotlights to the ceiling and low flush w.c.
OUTSIDE
 To the front of the property there is gated entry with flagged garden and solid and bush border, as well as a driveway with ample space for several vehicles. To the rear there is a decked seating area out from the French doors, leading to an easy to maintain lawn with a bush and shrub border to the rear. There is a detached garage used for storage with an up and over door.
To the front of the property there is gated entry with flagged garden and solid and bush border, as well as a driveway with ample space for several vehicles. To the rear there is a decked seating area out from the French doors, leading to an easy to maintain lawn with a bush and shrub border to the rear. There is a detached garage used for storage with an up and over door.
COUNCIL TAX BAND
The council tax band for this property is C.
FLOOR PLAN
This floor plan is intended as a rough guide only and is not to be intended as an exact representation and should not be scaled. We cannot confirm the accuracy of the measurements or details of this floor plan.
VIEWINGS
To view please contact our Ossett office and they will be pleased to arrange a suitable appointment.
EPC RATING
To view the full Energy Performance Certificate please call into one of our local offices.
Energy Efficiency and Environmental Impact

Although these particulars are thought to be materially correct their accuracy cannot be guaranteed and they do not form part of any contract.
Property data and search facilities supplied by www.vebra.com


