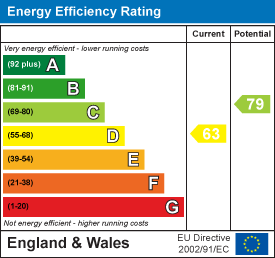Redman Casey Estate Agents
Tel: 01204 329990
69 Winter Hey Lane
Horwich
Bolton
BL6 7NT
Somerset Road, Bolton
Offers In The Region Of £330,000 Sold
6 Bedroom House - Terraced
- 6 Double Bedrooms
- Communal Lounge
- Kitchen Diner
- Fully Let
- Licence In Place
- Gardens Front And Rear
- Laundry Room
- Two Bathrooms
- EPC Rating C
- Council Tax Band C
Investment
6 double bedroom extended HMO fully let making £27,540.00 per annum gross.
Superb HMO in excellent condition fully furnished to a modern standard with fitted robes and storage in most rooms. The property comprises:-Inner porch, entrance hall, bedroom 1, communal lounge, bathroom, laundry room, kitchen diner. to the first floor there are 4 double bedrooms and a bathroom, to the second floor there are two double bedrooms. To the outside there is a fully enclosed garden to the front and a rear enclosed garden space. The property is fully double glazed and has gas central heating, fully licenced.
This property is in superb condition and has been fully managed and let to professional tenants for a number of years.
Viewing is highly recommended to appreciate the scale of the property and all that is on offer.
Viewing is by appointment only.
Inner Porch
UPVC frosted double glazed window to front, door to:
Entrance Hall
Window to front, double radiator, stairs, door to:
Bedroom 1
4.14m x 4.02m (13'7" x 13'2")UPVC double glazed box window to front, ornamental feature coal effect fire set in wooden Adam style surround, double radiator.
Shared Lounge
4.17m x 3.69m (13'8" x 12'1")UPVC double glazed box window to rear, coal effect gas fire set in wooden Adam style surround, double radiator.
Kitchen/Dining Room
8.75m x 3.21m (28'8" x 10'6")Fitted with a matching range of base and eye level units with worktop space over with underlighting, drawers and cornice trims, 1+1/2 bowl stainless steel sink unit with mixer tap, integrated fridge/freezer and dishwasher, space for fridge/freezer, built-in electric gas oven range, extractor hood, uPVC double glazed window to side, uPVC double glazed window to rear, double radiator, uPVC double glazed frosted entrance door, door to:
Bathroom
Three piece suite comprising vanity wash hand basin with cupboard under, shower cubicle area with glass screen and low-level WC, tiled splashbacks, uPVC double glazed window to side.
Laundry Room
1.17m x 1.96m (3'10" x 6'5")Fitted with a with worktop space over, plumbing for automatic washing machine, vent for tumble dryer.
Landing
Double radiator, stairs, door to:
Bedroom 2
4.19m x 5.33m (13'9" x 17'6")Two uPVC double glazed windows to front, feature original fireplace, double radiator, door to:
Bedroom 3
4.17m x 3.69m (13'8" x 12'1")UPVC double glazed window to rear, twoStorage cupboard, double radiator, two double doors, door to:
Bathroom
Three piece suite comprising vanity wash hand basin with base cupboard, drawers, mixer tap and tiled splashback, shower cubicle with glass screen and close coupled WC, heated towel rail.
Bedroom 4
3.04m x 3.23m (10'0" x 10'7")UPVC double glazed window to side, twoStorage cupboard, radiator, two double doors.
Bedroom 5
4.19m x 5.33m (13'9" x 17'6")UPVC double glazed window to front, double radiator, door to:
Bedroom 6
2.87m x 3.73m (9'5" x 12'3")Hardwood double glazed velux skylight, double radiator, sliding door to Storage cupboard, sliding door to Storage cupboard.
Outside Front
Enclosed front garden laid mainly to lawn with mature flower beds.
Outside Rear
Fully enclosed rear yard providing outside patio area and BBQ area patially covered giving shelter.
Energy Efficiency and Environmental Impact


Although these particulars are thought to be materially correct their accuracy cannot be guaranteed and they do not form part of any contract.
Property data and search facilities supplied by www.vebra.com

















