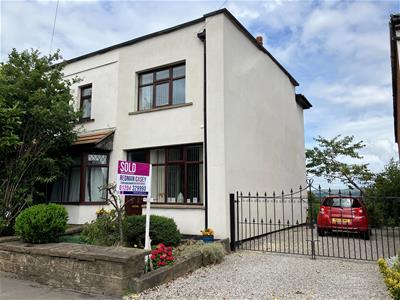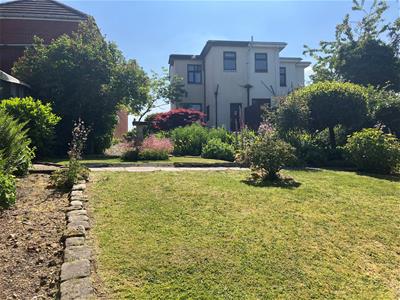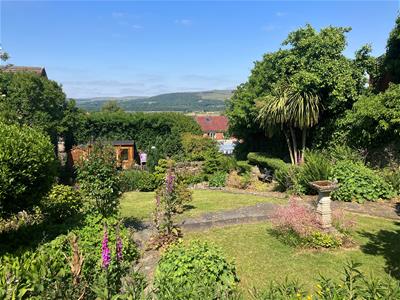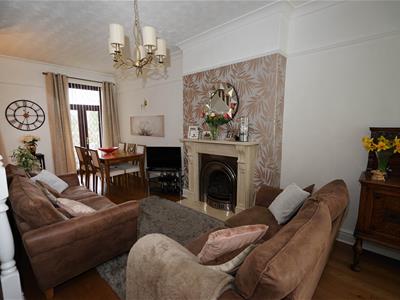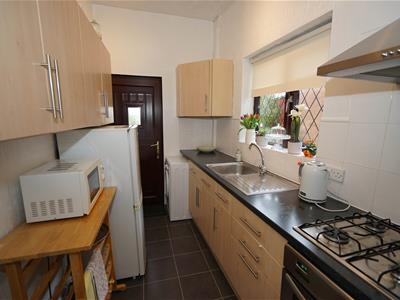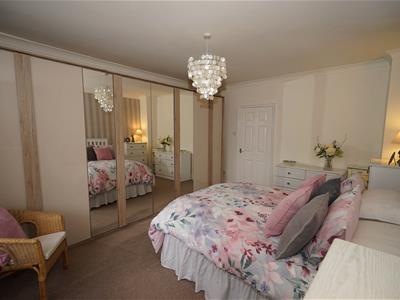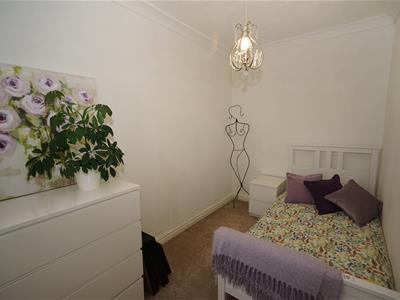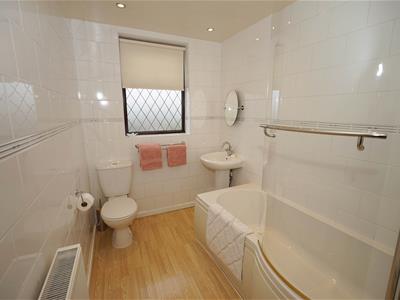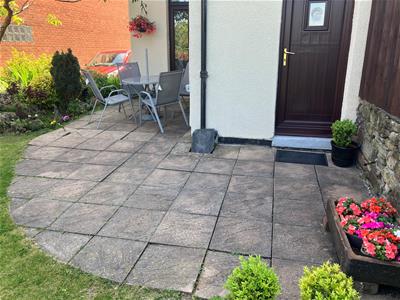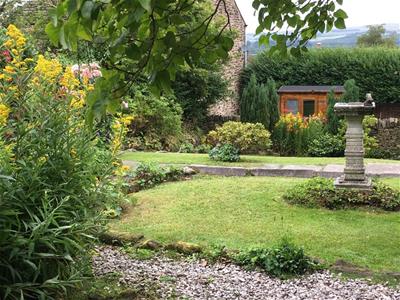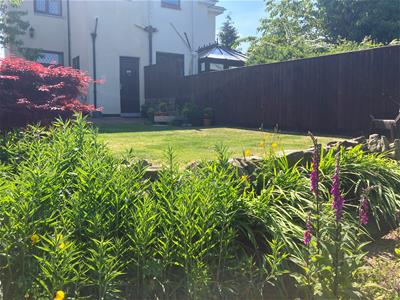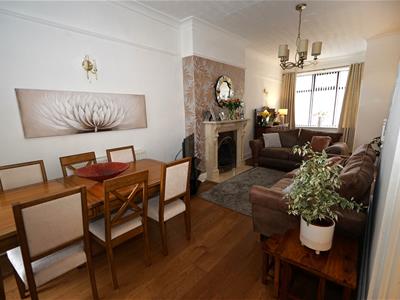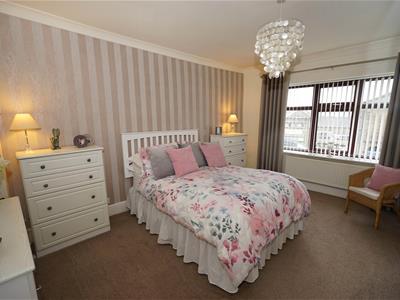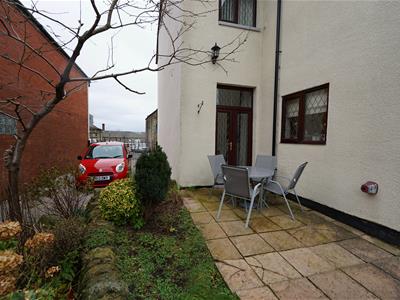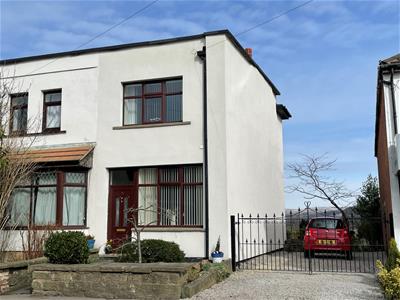Redman Casey Estate Agents
Tel: 01204 329990
69 Winter Hey Lane
Horwich
Bolton
BL6 7NT
Church Street, Blackrod, Bolton
Offers In The Region Of £195,000 Sold
2 Bedroom House - Semi-Detached
- Two Double Bedrooms
- Large Open Plan Lounge Diner
- Fitted Kitchen
- Generous Plot
- Off Road Parking for 3 Cars
- Viewing Essential
- EPC Rating E
- Council Tax Band B
Ideally located for access to local amenities, shops and schools along with transport links for road and rail make this a property not to be missed. This beautiful home comprises :- Porch, open plan lounge diner, fitted kitchen. To the first floor there are two large bedrooms and bathroom fitted with a three piece suite ( the space gives options to re- configure upstairs to create a third bedroom ), Outside there are gardens to the front with driveway parking for 3 cars to the side leading to a large rear garden with paved patio, lawned areas and superb views over Rivington Pike. The property has undergone improvements within the last two years including render to the exterior and a new roof and benefits from gas central heating and double glazing, viewing is essential to appreciate all that is on offer.
Porch
Engineered wood flooring, uPVC double glazed entrance door, door to:
Lounge/Diner
8.33m x 3.70m (27'4" x 12'2")UPVC double glazed window to front, coal effect gas fire set in feature marble surround and Edwardian cast iron inset, two double radiators, engineered wood flooring, picture rail, four wall lights, coving to ceiling, stairs to first floor landing, uPVC double glazed french doors to garden, door to built-in under-stairs storage cupboard.
Kitchen
3.12m x 1.90m (10'3" x 6'3")Fitted with a matching range of base and eye level units, stainless steel sink unit with single drainer and mixer tap with tiled splashbacks, plumbing for washing machine, space for fridge/freezer, built-in electric fan assisted oven, four ring gas with extractor hood over, uPVC double glazed leaded window to side, tiled flooring, uPVC hardwood double glazed door to garden.
Landing
Door to:
Bedroom 1
4.67m x 3.86m (15'4" x 12'8")UPVC double glazed window to front, double radiator, coving to ceiling. Wardrobes.
Bedroom 2
3.61m x 2.03m (11'10" x 6'8")UPVC double glazed leaded window to rear with panoramic views of open countryside and Rivington Pike, double radiator.
Bathroom
Fitted with three piece modern white suite comprising deep panelled p shaped bath with shower over and glass screen, pedestal wash hand basin with swan neck mixer tap and low-level WC, full height ceramic tiling to all walls, uPVC frosted double glazed leaded window to rear, built-in boiler cupboard with wall mounted gas combination serving heating system and domestic hot water, double radiator, laminate flooring, door.
Outside
Front - enclosed by dwarf stone wall to front, stone chippings driveway to the side with car parking space for three cars with mature flower and shrub borders.
Rear - the garden is enclosed by stone wall and timber fencing to rear and sides, paved sun patio with lawned area and mature flower and shrub borders, stone chipping pathway, outside water tap, courtesy lighting.
Energy Efficiency and Environmental Impact

Although these particulars are thought to be materially correct their accuracy cannot be guaranteed and they do not form part of any contract.
Property data and search facilities supplied by www.vebra.com
