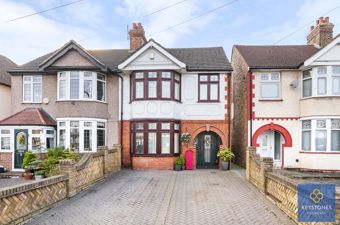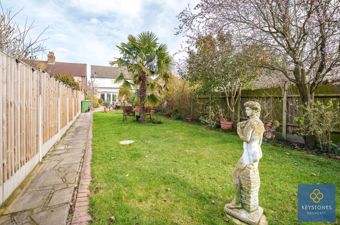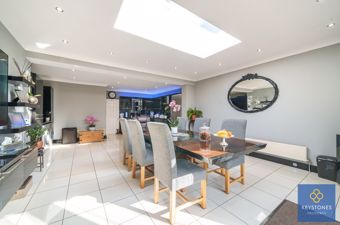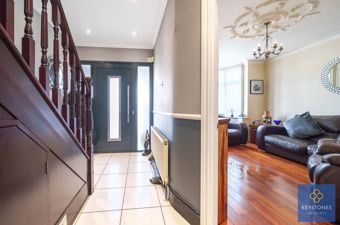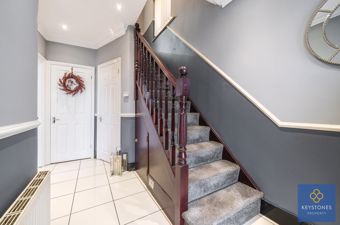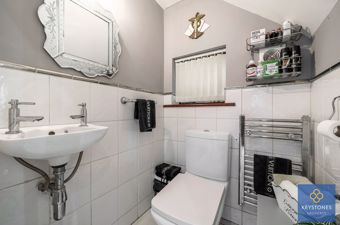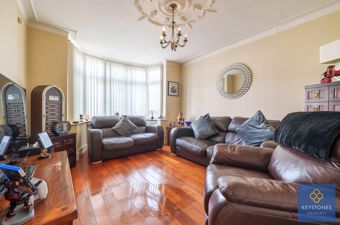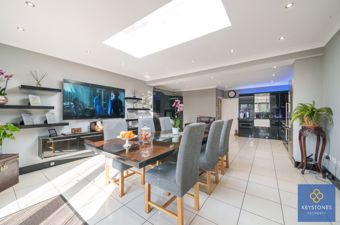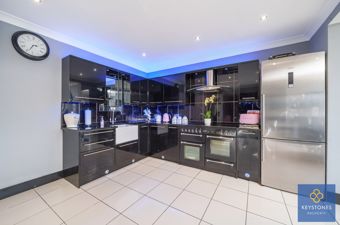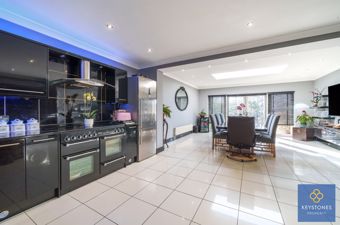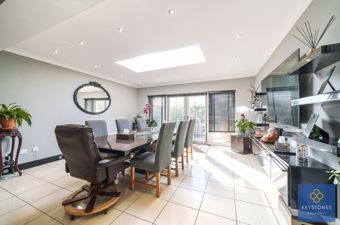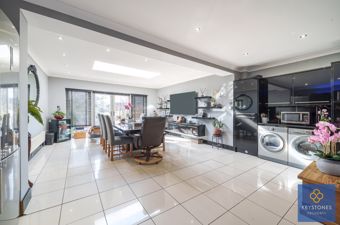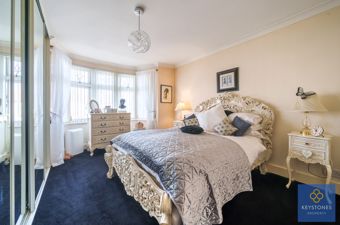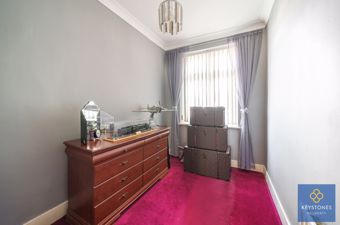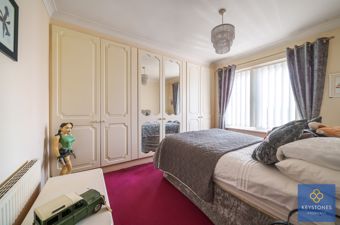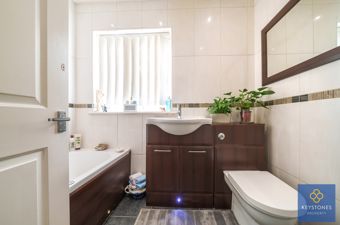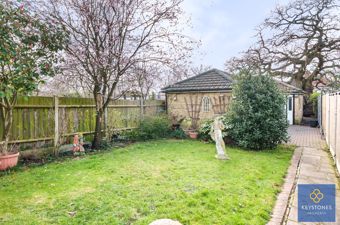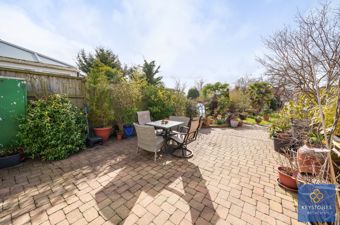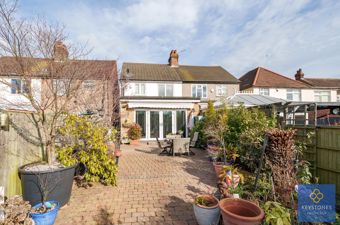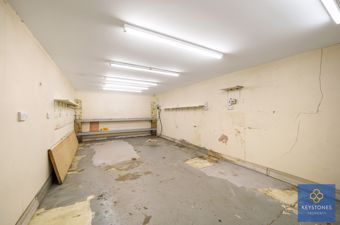Collier Row Lane, Collier Row, Romford
OffersOver £550,000 Sold (STC)
3 Bedroom Semi-Detached
- 0.6 MILES FROM CLOCKHOUSE PRIMARY SCHOOL
- 669 SQ FT OF OUTBUILDINGS
- 27FT KITCHEN/FAMILY ROOM
- CLOSE PROXIMITY TO LAWNS PARK
- BUS LINKS CLOSE BY INTO ROMFORD STATION (Elizabeth Line)
- OFF STREET PARKING TO THE FRONT
- SHORT WALK TO COLLIER ROW HIGH STREET
- 0.6 MILES TO PARKLANDS PRIMARY SCHOOL
- 1.2 MILES TO BOWER PARK ACADEMY SECONDARY SCHOOL
- FANTASTIC ROAD LINKS FOR THE A12, A127 AND M25
Located just 0.6 MILES FROM CLOCKHOUSE PRIMARY SCHOOLS is an EXTENDED THREE BEDROOM HOME with the added advantage of having MULTIPLE OUTBUILDINGS which could be used for RANGE OF DIFFERENT USES (subject to local planning). The property is ALSO LOCATED CLOSE TO LAWNS PARK - IDEAL FOR A FAMILY!!
DETAILS
The property enters into an entrance hallway via a porch with stairs immediately to the first floor landing. Under the stairs there is a door into a WC and the first door on the right leads into the cosy living room which overlooks the front of the property. To the rear is the spacious 27ft x 18ft kitchen/diner/family room with doors leading out onto the rear garden. The first floor offers a wider landing giving access to all three bedrooms (2 of which have fitted wardrobes) and the family bathroom. Externally the garden has a max length of approx. 160ft with outbuildings totalling 669 sq. ft to the rear. These outbuilding could be used for a number of different purposes (subject to local planning)
Porch
Entrance Hallway
WC
Living Room - 14'8 Into Bay x 11'9 Max
Kitchen Diner Family Room - 27' Max x 18'1 Max
First Floor Landing
Bedroom 1 - 15' Into Bay x 11'9 Max
Bedroom 2 - 12'1 x 9'10
Bedroom 3 - 8'3 x 6'3
Family Bathroom
Rear Garden - 160ft x 21ft Approx.
Outbuildings:
Workshop 1 - 12'7 x 12'3
Workshop 2 - 17'9 x 13'2
Workshop 3 - 22'11 x 11'7
Keystones property also offer a professional, ARLA accredited Lettings and Management Service. If you are considering renting your property in order to purchase, are looking at buy to let or would like a free review of your current portfolio then please call the Lettings Branch Manager on the number shown above.
Disclaimer: Information provided about this property does not constitute or form part of an offer or contract, nor may be it be regarded as representations. All interested parties must verify accuracy and your solicitor must verify tenure/lease information, fixtures & fittings and, where the property has been extended/converted, planning/building regulation consents.
All dimensions are approximate and quoted for guidance only as are floor plans which are not to scale and their accuracy cannot be confirmed. Reference to appliances and/or services does not imply that they are necessarily in working order or fit for the purpose.
Energy Efficiency and Environmental Impact

Although these particulars are thought to be materially correct their accuracy cannot be guaranteed and they do not form part of any contract.
Property data and search facilities supplied by www.vebra.com

