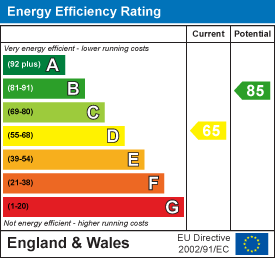
Unit 2
Wellgate
Ossett
West Yorkshire
WF5 8NS
Sovereigns Way, Dewsbury
£120,000 Sold
2 Bedroom House - Mid Terrace
- Mid Terrace Property
- Two Bedrooms
- Generous Living Room
- Modern Fitted Kitchen
- Ideal For FTB
- Enclosed Rear Garden
- Viewing Essential
- EPC Rating D65
Situated in this popular area of Dewsbury and with open views to the rear, ideal for any first time buyers, is this two double bedroom mid terrace property situated on Sovereigns Way. EPC rating D65.
Situated in this popular area of Dewsbury and with open views to the rear, ideal for any first time buyers, is this two double bedroom mid terrace property situated on Sovereigns Way.
The property comprises to the ground floor of a generous living room with large window to the front, modern fitted kitchen to the rear. To the first floor two double bedrooms including bedroom one with fitted wardrobe, as well as a three piece house bathroom suite/w.c. Externally there are gardens to the front and rear with open lawned gardens to the front and enclosed garden to the rear. In addition there is a parking space and storage unit.
The property is situated in this popular area of Dewsbury which is well served by a number of local amenities, transport links and well regarded local schools.
This low maintenance property would be ideal for any first time buyer and to book in viewing on this property, please call our Ossett branch.
ACCOMMODATION
LIVING ROOM
 3.14m x 4.86m (10'3" x 15'11")UPVC double glazed window to the front, laminate flooring, gas central heating radiator, electric feature fireplace set on a marble hearth and surround. Staircase providing access to the first floor and door leading into the kitchen.
3.14m x 4.86m (10'3" x 15'11")UPVC double glazed window to the front, laminate flooring, gas central heating radiator, electric feature fireplace set on a marble hearth and surround. Staircase providing access to the first floor and door leading into the kitchen.
KITCHEN
3.55m x 3.21m (11'7" x 10'6")Under stairs storage cupboard and UPVC double glazed door with frosted glass window to the rear. UPVC double glazed window to the rear, gas central heating radiator, tiled floor and modern fitted kitchen with four ring induction hob with metallic splash back. Whirlpool extractor fan, single bowl metallic sink with mixer tap, integrated oven and grill. Space and plumbing for a washing machine and a large American style fridge/freezer. Gas central heating radiator and feature exposed wood ceiling.
FIRST FLOOR LANDING
Access to two bedrooms and house bathroom/w.c.
BEDROOM ONE
 3.49m x 3.15m (11'5" x 10'4")Laminate flooring and gas central heating radiator. Fitted wardrobe storage and UPVC double glazed window to the front.
3.49m x 3.15m (11'5" x 10'4")Laminate flooring and gas central heating radiator. Fitted wardrobe storage and UPVC double glazed window to the front.
BEDROOM TWO
2.84m x 3.2m max (9'3" x 10'5" max)Gas central heating radiator, UPVC double glazed window to the rear and laminate flooring. Combi boiler is housed within this bedroom.
BATHROOM/W.C.
 1.27m x 2.5m max (4'1" x 8'2" max)Three piece suite comprising ceramic sink with mixer tap and built in storage underneath. Full size bath with electric shower above with fully tiled walls and floor. Low flush w.c., extractor fan, ceiling spotlights and loft access.
1.27m x 2.5m max (4'1" x 8'2" max)Three piece suite comprising ceramic sink with mixer tap and built in storage underneath. Full size bath with electric shower above with fully tiled walls and floor. Low flush w.c., extractor fan, ceiling spotlights and loft access.
OUTSIDE
 To the front of the property there is an open lawned garden with flagged path to the front door. On street parking to the front, which is first come, first serve. To the rear there is a lawned garden with flagged patio seating area and pleasant views over open countryside. To the side of the property there is an allocated parking space which currently has a metal storage facility, however there is potential to cultivate the space to a garage.
To the front of the property there is an open lawned garden with flagged path to the front door. On street parking to the front, which is first come, first serve. To the rear there is a lawned garden with flagged patio seating area and pleasant views over open countryside. To the side of the property there is an allocated parking space which currently has a metal storage facility, however there is potential to cultivate the space to a garage.
COUNCIL TAX BAND
The council tax band for this property is A.
FLOOR PLANS
These floor plans are intended as a rough guide only and are not to be intended as an exact representation and should not be scaled. We cannot confirm the accuracy of the measurements or details of these floor plans.
VIEWINGS
To view please contact our Ossett office and they will be pleased to arrange a suitable appointment.
EPC RATING
To view the full Energy Performance Certificate please call into one of our six local offices.
Energy Efficiency and Environmental Impact

Although these particulars are thought to be materially correct their accuracy cannot be guaranteed and they do not form part of any contract.
Property data and search facilities supplied by www.vebra.com




