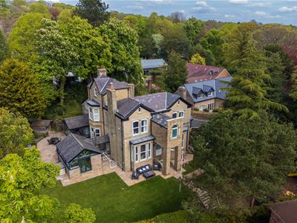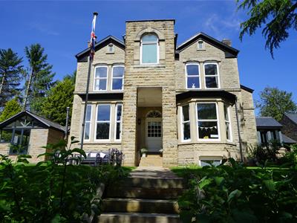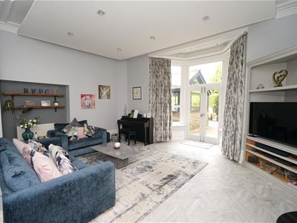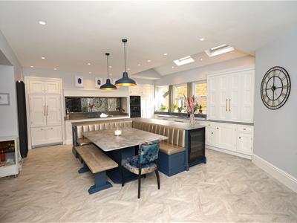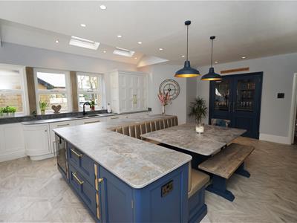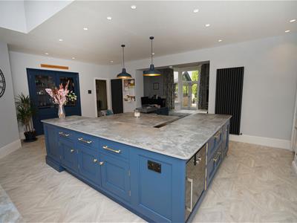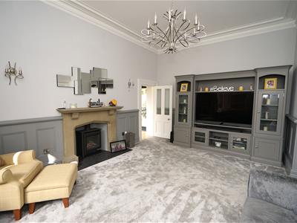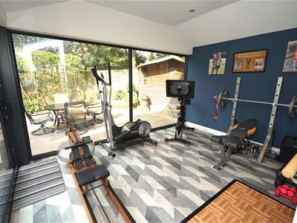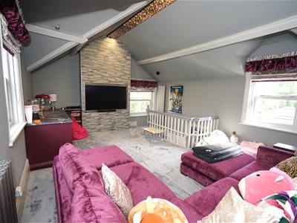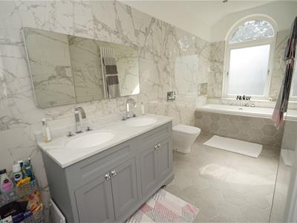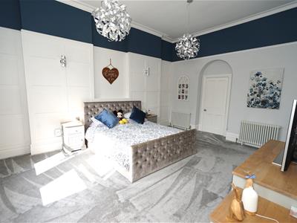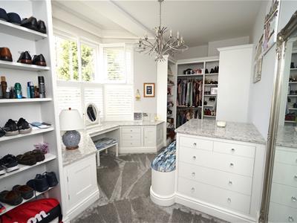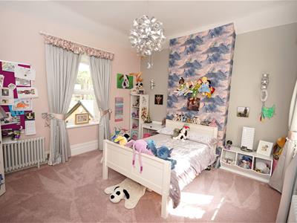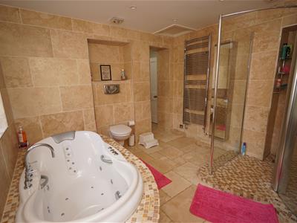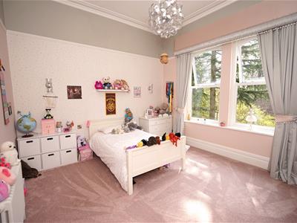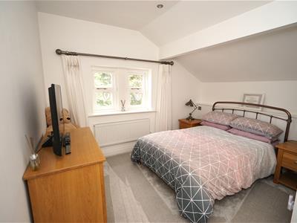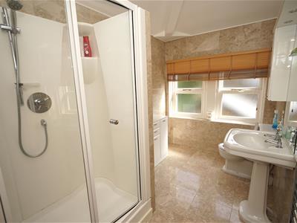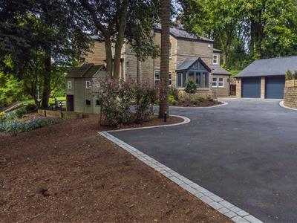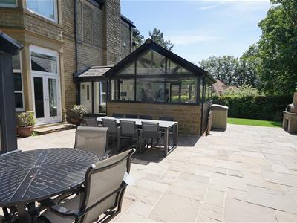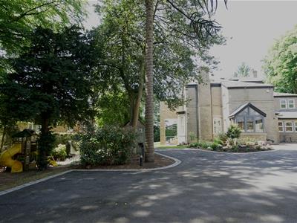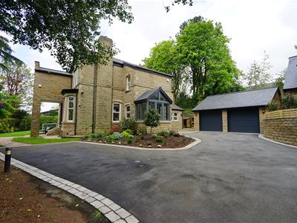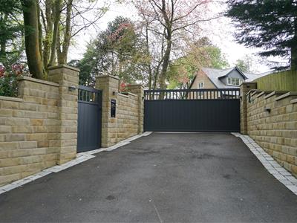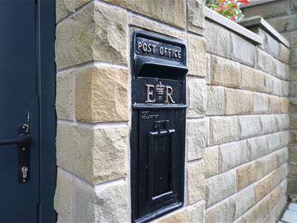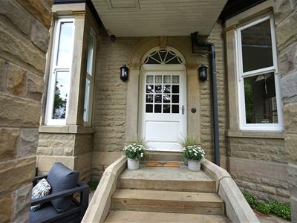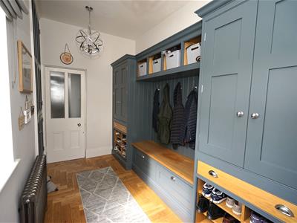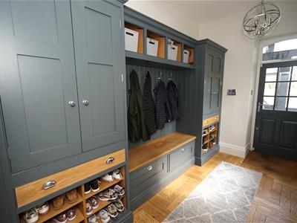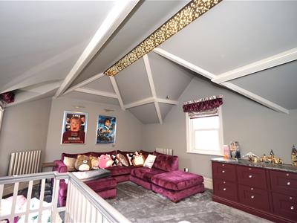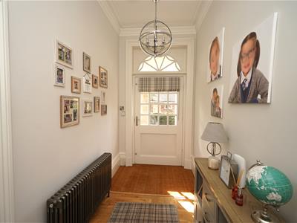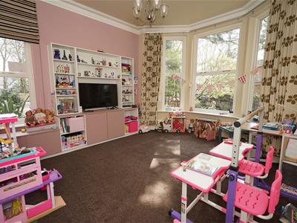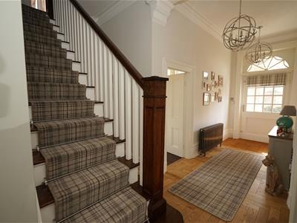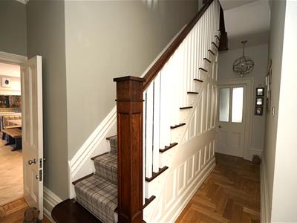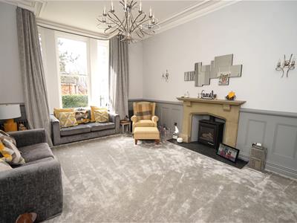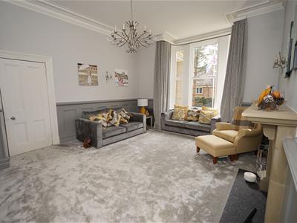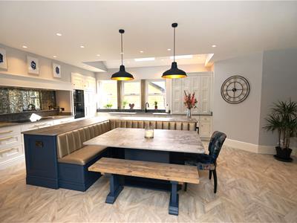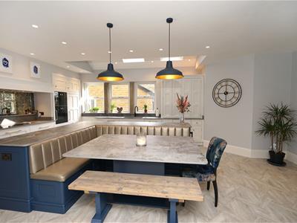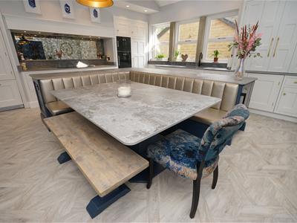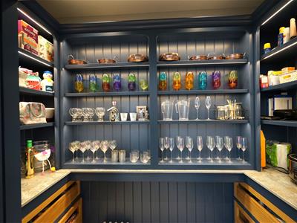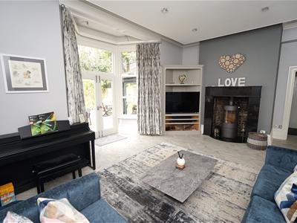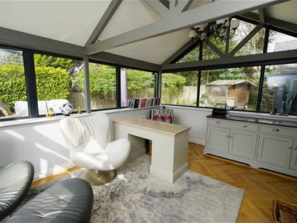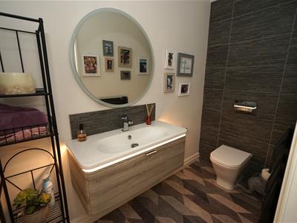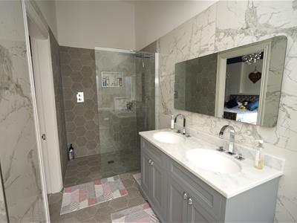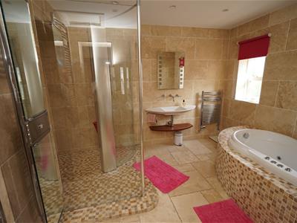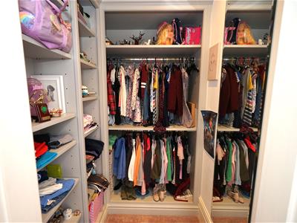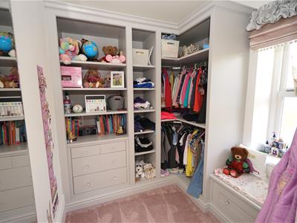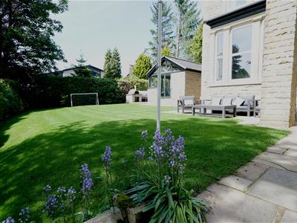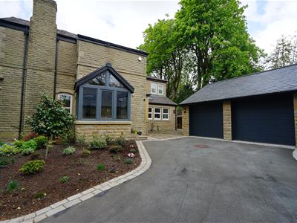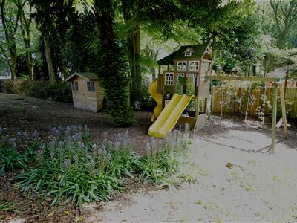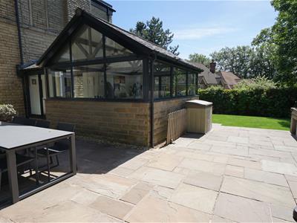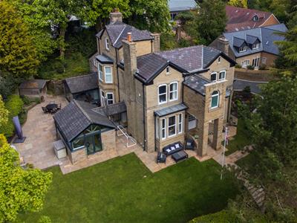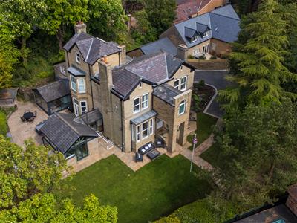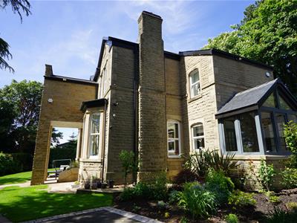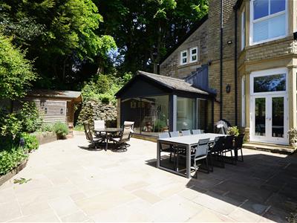Redman Casey Estate Agents
Tel: 01204 329990
69 Winter Hey Lane
Horwich
Bolton
BL6 7NT
Lostock Junction Lane, Lostock, Bolton
Offers In The Region Of £1,300,000 Sold
5 Bedroom House - Detached
Located off Chorley New Road, Forest Side is a stunning period property that has undergone a huge but sympathetic renovation by the current owners, they have incorporated older traditional elements with modern family friendly state of the art upgrades. The property offers superb family accommodation which comprises :- Entrance hall with original feature oak staircase to first floor, cloak room and laundry room, four large receptions, including a stunning glass study with log burner, boot room and gymnasium plus wc, feature hand built and painted living family kitchen fitted with 'Gaggenau' ,'Siemens, and 'Neff' appliances with a wonderful walk in pantry fully fitted with drawers and shelving. To the lower ground floor there are useful storage rooms and a large utility room, whilst to the first floor there is a master suite with large master bedroom with painted panel feature wall, en suite with five piece suite, spacious walk in dressing room fully fitted with open fronted wardrobes and dressing table. Three further double bedrooms two with walk in wardrobes ( both previously en suite showers) and one with en suite shower room, the family bathroom is fitted with a four piece suite including Jacuzzi bath with body jets. To the second floor there is bedroom 5 which currently double up as a cinema room. Outside the access is via remote gates leading to a extensive tarmac driveway with parking for 5/6 cars and a double garage with w.c. and 11kw fast charger for an EV. the gardens are mature tree and shrub areas with extensive lawns and large patios with a built in wood fired pizza oven. The property is covered by alarms and CCTV to all side and is ideally located for access to Lostock train station motorway and other transport and within 1.7 Miles of Bolton School and Clevelands Prep along with a host of sought after other primary schools. No expense has been spared completing this renovation and only by viewing will you truly understand the attention to deta
Hall
Radiator, open plan to Utility, open plan to Wine Cellar, open plan to:
Cellar storage room 1
6.33m x 4.16m (20'9" x 13'8")UPVC double glazed window to front, Twin wall mounted gas combination boilers serving heating system and domestic hot water large unvented hot water cylinder.
Wine Cellar
1.88m x 1.57m (6'2" x 5'2")
Utility
5.07m x 4.11m (16'8" x 13'6")Base cupboards with worktop space, china butler style sink unit with mixer tap, plumbing for washing machine, space for fridge and freezer, frosted double glazed window to front, built-in meter cupboard, double radiator, ceramic tiled flooring, door.
Porch
Double glazed window to rear, double glazed window to side, two double glazed windows to front, ceramic tiled flooring, double glazed entrance door, double glazed stable door to:
Cloakroom
Sealed unit double glazed window to rear, built-in storage cupboard with shelving, Feature cast iron effect radiator, oak flooring in a herringbone pattern, Bespoke built-in storage cupboards with shoe racks and coat hooks, double door, door to:
Entrance Hall
Storage cupboard, Feature cast iron double radiator, Feature radiator, oak flooring in a herringbone pattern, coving to ceiling, stairs, Original spindled staircase to first floor landing with oak newels and handrails, door to:
Laundry Room
2.62m x 4.21m (8'7" x 13'10")Plumbing for washing machine, space for tumble dryer, double glazed window to front, double glazed window to side, radiator, laminate flooring.
Play Room
4.93m x 4.34m (16'2" x 14'3")Double glazed bay window to front, double glazed window to side, double radiator, radiator, coving to ceiling.
Lounge
6.53m x 4.32m (21'5" x 14'2")Double glazed box window to front with feature stone surround and granite hearth, stove with glass door in chimney, two feature double radiators, half height panelling, coving to ceiling, door to:
Office
4.79m x 3.66m (15'9" x 12'0")Feature full height glazing to three walls, three radiators, exposed wooden flooring, feature wood burning stove with glass door with granite hearth,, two double glazed patio doors and double glazed french doors to garden.
Kitchen/Diner
7.03m x 5.28m (23'1" x 17'4")Fitted with a matching range of hand built and painted base and eye level units with 'Armac Martin' handles, contrasting 'Dekton' worktops and upstands, twin bowl stainless steel sink unit with 'Qooker' hot tap mixer tap. Feature seating booth with fitted 'Dekton' table 'Amtico' flooring throughout, built-in eye level electric fan assisted 'Gaggenau' eye level oven and microwave, 'Gaggenau' induction hob with 'Siemens 'extractor hood over, integrated Neff dishwasher, further built in 'Gaggenau' oven, integrated Fisher Paykel double fridge with freezer under, larder cupboard and large pan drawers, extra single fridge, built in wine fridge, stunning booth seating area, three windows to side, two skylights, two feature vertical radiators, ceiling with recessed low-voltage spotlights, open plan to Family Room, double door to:
Pantry
0.89m x 2.93m (2'11" x 9'7")Superbly fitted with a matching range of overlit shelving with drawers and worktop space.
Family Room
6.44m x 4.19m (21'2" x 13'9")Feature fireplace with granite surround and wood stove with glass door in chimney, double radiators, 'Amtico' flooring, double glazed french doors to garden, door to:
Hall
Built-in storage cupboard, radiator, 'Amtico' flooring, Composite rear entrance door, door to:
Boot Room
3.69m x 2.00m (12'1" x 6'7")Radiator, heated towel rail, ceramic tiled flooring, ceiling with recessed low-voltage spotlights, access to loft space, open plan to Gym, door to:
WC
Fitted with two piece modern white suite comprising, wall mounted wash hand basin with drawers, mixer tap and tiled splashback and WC with hidden cistern, full height ceramic tiling to one wall.
Gym
3.96m x 2.94m (13'0" x 9'8")Full height window to front and side, Feature vertical single radiator, ceramic tiled flooring, ceiling with recessed low-voltage spotlights, access to loft space, patio door to garden.
Landing
Built-in storage cupboard, Feature cast iron effect single radiator, door to:
Master Bedroom
5.59m x 4.32m (18'4" x 14'2")Two double glazed windows to front, two feature cast iron effect double radiators, two wall lights, full height painted panelling to one wall, picture rail, coving to ceiling, door to:
En-suite Bathroom
Fitted with 4 piece suite comprising deep panelled bath with hand shower attachment and mixer tap, twin wash hand basin in vanity unit with cupboards under and mixer tap set in a granite worktop with upstand. tiled double wet room style shower enclosure with rainfall shower over and hand held body shower. WC with hidden cistern, full height ceramic tiling to all walls, heated towel rail, extractor fan, Arched frosted double glazed window to front, ceramic tiled flooring, vaulted ceiling with recessed low-voltage spotlights.
Dressing Room
5.59m x 2.19m (18'4" x 7'2")Window to rear, window to side, double glazed bay window with shutter, fitted bedroom suite with a range of wardrobes comprising two fitted double wardrobes with hanging rails and shelving, fitted matching dressing table with granite tops and drawers, Feature vertical single radiator.
Bedroom 2
3.89m x 4.29m (12'9" x 14'1")Two double glazed windows to front, two feature cast iron effect double radiators, picture rail, two wall lights, coving to ceiling, door to:
Dressing Room
1.39m x 1.55m (4'7" x 5'1")Fitted double wardrobes with hanging rails and shelving. ( was previously a en suite shower room all pipework is still in place)
Bedroom 3
3.87m x 4.01m (12'8" x 13'2")Double glazed window to rear, built-in storage cupboard with shelving, 2 feature double radiator, door to:
Dressing Room
2.11m x 2.18m (6'11" x 7'2")Frosted double glazed window to rear, fitted double wardrobes with hanging rails, shelving, overhead storage and drawers, wall radiator ( was previously a en suite shower room all pipework is still in place)
Family Bathroom
Fitted with four piece suite comprising large bow fronted jacuzzi bath with massage jets and neck rest, hand shower attachment and mixer tap, feature curved wall mounted wash hand basin with mixer tap and timber storage shelf under. Walk in tiled double shower enclosure with rainfall shower head and body jets, WC with hidden cistern, twin heated towel rails, extractor fan, full height tiling to all walls, two double glazed windows to side, tiled flooring.
Hallway
Built-in under-stairs storage cupboard, door to:
Bedroom 4
3.63m x 4.22m (11'11" x 13'10")Double glazed window to side, built-in double wardrobes, radiator, vaulted ceiling with recessed low-voltage spotlights, door to:
En-suite
Fitted with three piece suite comprising pedestal wash hand basin, double shower enclosure with shower above and low-level WC, full height ceramic tiling to all walls, heated towel rail, extractor fan, two frosted double glazed windows to side, double glazed skylight, ceramic tiled flooring.
Hall
Stairs to second floor.
Bedroom 5
5.84m x 4.46m (19'2" x 14'8")Double glazed windows to rear and side, two feature stainless steel radiators, Feature vertical stainless steel single radiator, vaulted ceiling with exposed beams. Currently used as a cinema room.
Outside
South facing private front and side garden, enclosed by timber fencing and mature hedge to front and sides, extensive tarmac driveway leading to garage and car parking space for 6 cars, lawned area and mature flower and shrub borders, paved pathway leading to front and side entrance doors, CCTV cameras.
Side and rear enclosed by timber fencing and mature hedge to front and sides, large paved sun patio with lawned area and mature flower and shrub borders, timber garden shed, wood fired pizza oven, courtesy and security lighting CCTV cameras. Cobbled patio leading to rear electric point, outside tap, large wood stores enclosed by stone wall to rear CCTV cameras.
Double Garage
Detached brick built double garage with power and light connected, boarded eaves storage space stainless steel sink unit worktop space with drawers, and, cupboards and shelving. 'Anderson' 11kw Electric vehicle charging point, built in separate wc. twin up and over doors, side access door. Please note this garage measurement is not included in the overall square footage of the property
Although these particulars are thought to be materially correct their accuracy cannot be guaranteed and they do not form part of any contract.
Property data and search facilities supplied by www.vebra.com
