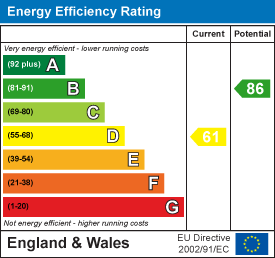
Complete Estates
1 Binswood Street
Leamington Spa
Warwickshire
CV32 5RW
Chandos Street, Leamington Spa
Offers Over £320,000 Sold
2 Bedroom House - End Terrace
- Stunning End Terrace
- Built Around 1920
- Two Double Bedrooms
- Cellar
- Living Room
- Fitted Kitchen
- Dining Room
- Upstairs Bathroom
- Very Central Location
- Walking Distance To Station
Discover stylish living in the heart of vibrant Leamington Spa with this pristine 1920’s end terrace home. Boasting new timber sash windows at the front, the property exudes elegance and charm. Step inside to find a welcoming hallway leading to a cozy living room, a well-appointed kitchen, and a dining room. The unconverted cellar provides endless possibilities for developing. Upstairs, two double bedrooms and a four-piece impressive bathroom offer comfort and luxury. Outside, a courtyard garden awaits. Enjoy the convenience of walking to the nearby Parade with its shops, boutiques, restaurants, and coffee houses. With proximity to tennis courts and the train station, this home offers both style and convenience.
Description
Entrance Hall
Painted timber entrance door with frosted glazing and window above, leads into the bright entrance hall, with oak effect laminate flooring, wall mounted radiator, a uPVC double glazed window to the side elevation, a carpeted staircase leads to the first floor. There is painted timber door through to the living room. There is a step down to a tiled area with painted timber door that leads to the cellar.
Living Room
With a continuation of the timber effect laminate flooring, attractive bay window, with re-fitted timber double glazed sash windows. There is coving, radiator and a brick fireplace.
Kitchen
White fitted kitchen with chrome handles and timber effect worktops, which include a single bowl stainless steel sink with mixer tap. A full-size fitted fridge and freezer, full-size dishwasher, integrated washing machine, fitted oven, four ring gas hob and extractor over. Door to the courtyard. Square opening & steps up to the dining room. Tiled flooring and down-lights.
Dining Room
With a continuation of the tiled flooring, there is a radiator and a UPVC double glaze window overlooking the courtyard.
Cellar
Brick cellar with lighting.
Landing
A split level landing with painted balustrade, loft hatch, uPVC double glazed window to the side elevation and painted doors through to the two bedrooms and bathroom.
Bedroom One
Very spacious double bedroom with two double glazed timber sash windows to the front. Two wall mounted radiators, very high ceilings with coving detail.
Bedroom Two
A double bedroom with a uPVC double glazed window to the side and there is a wall mounted radiator.
Bathroom
Spacious four piece bathroom with a white deep bath, chrome mixer tap, toilet, pedestal hand wash basin with chrome mixer tap, a large walk-in shower enclosure with sliding glass door and thermostatic mains shower. Cabinet housing the new gas Combi boiler. Down-lights, wall light, chrome towel radiator, Karndean style tiled flooring and a frosted uPVC double glazed window. Modern tiling to splash-back.
Courtyard
A stoned courtyard which has an alleyway access to the front.
Location
A stylish end terrace in the heart of Leamington Spa, seconds from the vibrancy of The Parade, walking distance from the train station, from which hourly fast trains run to London Marylebone. Convenient for everything Leamington Spa has to offer - with its beautiful tree-lined avenues and parks and historical architecture. There is a great choice of diverse high street & boutique shops, 'spoilt for choice' restaurants, café's & bars, offering unique shopping, dining, recreational and cultural experiences. Leamington offers a range of excellent private and state schools. Leamington has recently been voted one of the most happiest places to live in the UK and the best place to live in the midlands. The town is renowned for London commuters settling here, not just down to the station but the convenience of the close by M40 motorway networks.
Energy Efficiency and Environmental Impact

Although these particulars are thought to be materially correct their accuracy cannot be guaranteed and they do not form part of any contract.
Property data and search facilities supplied by www.vebra.com
























