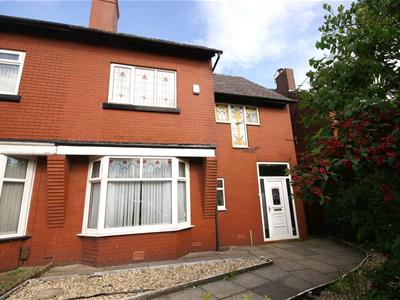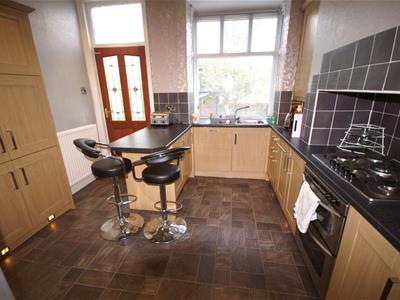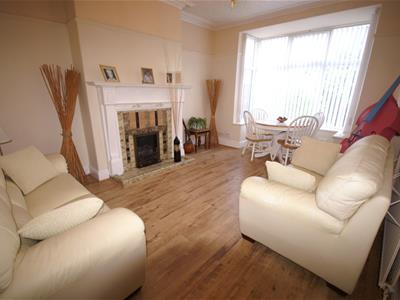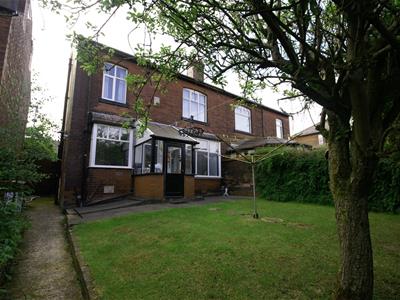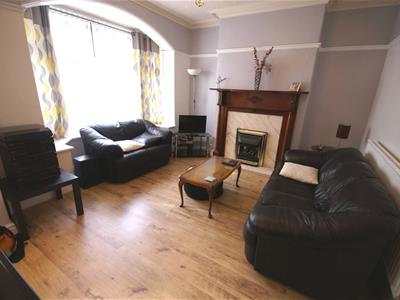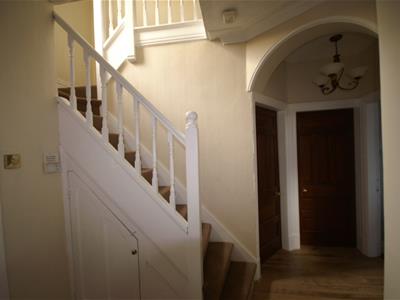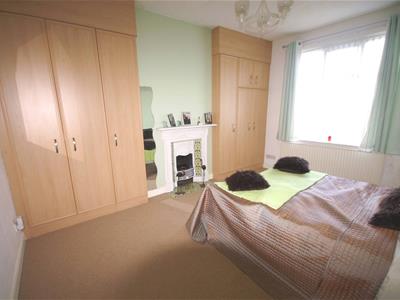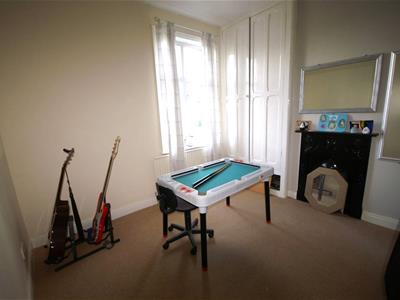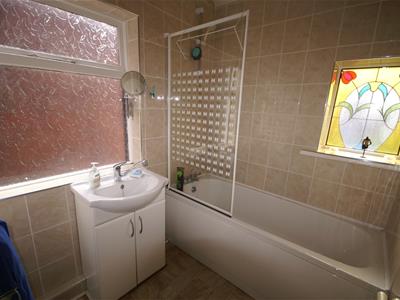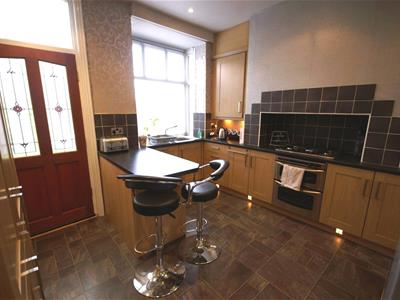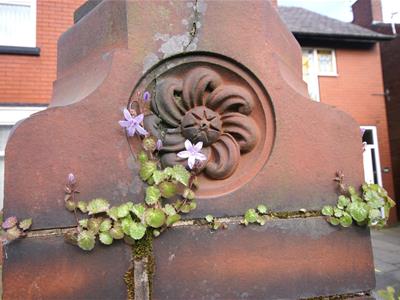Redman Casey Estate Agents
Tel: 01204 329990
69 Winter Hey Lane
Horwich
Bolton
BL6 7NT
Ivy Road, Smithills
Price £167,500 Sold
4 Bedroom House - Semi-Detached
- 4 Bedrooms
- 2 Receptions
- Part PVCu Double Glazing
- Fitted Breakfast Kitchen
- Enclosed Rear Gardens
- Popular Residential Location
Superb 4 Bedroom semi detached property, situated in this popular residential area, the property offers excellent family accommodationover three floors, with two large reception rooms gardens and detached garage, period features and well equipped kitchen. viewing highly rcommended.
Porch
Door to:
Entrance Hall
Window to side, double radiator, laminate flooring, stairs, door to built-in under-stairs storage cupboard, door to:
Lounge
4.44m x 3.41mPVCu double glazed bay window to front with stained glass, PVCu frosted double glazed leaded window to front, original coal effect gas fire with ornate timber surround and marble effect inset and hearth, double radiator, laminate flooring, picture rail, coving to ceiling with ceiling rose.
Sitting Room
3.63m x 4.41mPVCu double glazed box window to rear, coal effect gas fire with ornate timber surround and tiled inset and hearth, double radiator, laminate flooring, picture rail, coving to ceiling with ceiling rose.
Fitted Kitchen
3.45m x 3.4mRefitted with a matching range of oak effect base units with contrasting worktop space over, breakfast bar, stainless steel sink unit with single drainer and mixer tap, integrated dishwasher, space for fridge/freezer, built-in gas double oven, five ring gas hob with extractor hood over, PVCu frosted double glazed window to side, PVCu double glazed window to rear, double radiator, door to built-in storage cupboard.
Utility Area
1.68m x 2.21mWith worktop space, plumbing for washing machine, space for tumble drier, two windows to side, door trear garden
Landing
Stairs, door to built-in under-stairs storage cupboard, Stairs to second floor, door to:
Bathroom
Two piece suite comprising panelled bath with shower over and with glass screen and inset wash hand basin vanity unit with cupboards under, full height ceramic tiling to all walls, frosted window to side, PVCu frosted double glazed leaded window to front, built-in storage cupboard, radiator, laminate tiled flooring.
WC
Frosted window to side, low-level WC, full height ceramic tiling to all walls, laminate flooring.
Bedroom 1
3.63m x 4.42mWindow to rear, ornamental fireplace with ornate cast iron surround and tiled inset and hearth, Storage cupboard, two built-in beech effect triple wardrobes with hanging rails, shelving and overhead storage, radiator.
Bedroom 2
3.63m x 3.89mPVCu double glazed window to front, ornamental fireplace with ornate cast iron surround and tiled inset and hearth, fitted beech effect triple wardrobe(s) with hanging rails, shelving and overhead storage, fitted beech effect double wardrobe(s) with hanging rails and shelving, radiator, picture rail.
Bedroom 3
3.38m x 3.33mPVCu double glazed window to rear, ornamental fireplace with ornate cast iron surround, built-in double storage cupboard.
Bedroom 4
3.4m x 3.66mPVCu double glazed window to side, sloping panelled ceiling, door to built-in storage cupboard.
Outside
Front garden, enclosed by brick wall and mature hedge to front and side, paved pathway leading to front entrance door with gravelled area and shrub borders. Enclosed by brick wall to rear and sides with lawned area and mature flower and shrub borders beds, paved sun patio, driveway to the rear leading to a detached brick built garage with up and over door power and light a side door.
Energy Efficiency and Environmental Impact

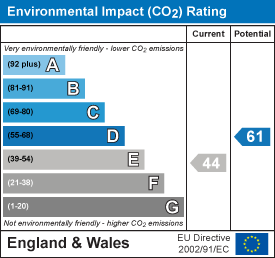
Although these particulars are thought to be materially correct their accuracy cannot be guaranteed and they do not form part of any contract.
Property data and search facilities supplied by www.vebra.com

