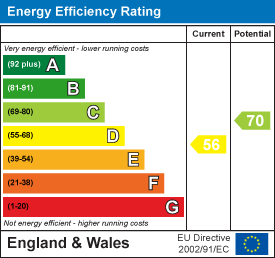Redman Casey Estate Agents
Tel: 01204 329990
69 Winter Hey Lane
Horwich
Bolton
BL6 7NT
Victoria Road, Horwich
Price £130,000 Sold
3 Bedroom House - Terraced
- 3 Bedrooms
- 2 Receptions
- PVCu Double Glazing
- Modern Fitted Kitchen
- Courtyard to rear
- Gas central heating
- Close to schools
- Ideal first purchase
Deceptive and imposing three bedroom through terraced property, Lounge dining room and modern fitted kitchen three bedrooms bathroom and separate w.c. Court yard to rear with patio area gas central heated and double glazed.
Vestibule
Original ceramic tiled flooring, part glazed door with stained glass and leaded panel to:
Entrance Hall
Laminate flooring, stairs, door to:
Lounge
3.71m x 4.56mBay window to front, feature coal effect gas fire with timber surround and tiled cast iron inset and hearth, double radiator, laminate flooring, coving to textured ceiling.
Dining Room
3.91m x 4.1mPVCu double glazed window to rear, feature fireplace with brick built surround and cast- iron multi fuel stove with glass door in chimney Indian sandstone hearth, built-in double fitted storage cupboard with shelving and drawers, double radiator, exposed wooden flooring, door to built-in under-stairs storage cupboard.
Built-in under-stairs storage cupboard.
Fitted Kitchen
2.41m x 4.92mFitted with a matching range of modern dark beech effect base and eye level units with cornice trims and contrasting worktop space over, 1½ bowl sink unit with single drainer and mixer tap with tiled splashbacks, plumbing for washing machine and dishwasher, space for fridge/freezer, built-in electric fan assisted oven, halogen hob with extractor hood over, two PVCu double glazed windows to side, double radiator, PVCu double glazed door to rear.
Landing
Bedroom 1
3.25m x 3.71mPVCu double glazed window to front, double radiator.
Bathroom
Two piece white suite comprising panelled bath with shower over and pedestal wash hand basin, half height ceramic tiling to three walls, PVCu frosted double glazed window to front, radiator.
Bedroom 2
3.2m x 4.04mPVCu double glazed window to rear, built-in double storage cupboard, double radiator.
Bedroom 3
2.41m x 2.67mPVCu double glazed window to rear, radiator.
Cloakroom
PVCu frosted double glazed window to side, Two piece suite comprising: Low level w.c. Wash hand basin
Outside
Front garden, enclosed by wall to front and sides with gravelled area and shrub borders, paved path leading to front entrance door. Rear courtyard, enclosed by brick wall to rear and sides, steps up to raised paved sun patio, concrete hard standing, gated access.
Energy Efficiency and Environmental Impact


Although these particulars are thought to be materially correct their accuracy cannot be guaranteed and they do not form part of any contract.
Property data and search facilities supplied by www.vebra.com










