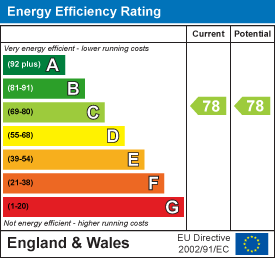
15 Cornmarket
Pontefract
West Yorkshire
WF8 1AN
Mill Hill Lane, Pontefract
Asking Price £130,000 Sold
2 Bedroom Flat - First Floor
- First Floor Apartment
- Two Bedrooms
- Off Road Parking
- Garage
- Driveway
- Ideal First Home
- Virtual Tour Available
- EPC Rating C78
Situated in walking distance of Pontefract town centre is this TWO BEDROOM first floor apartment with well proportioned accommodation, off road parking and close proximity to local amenities. EPC rating C78.
Situated in walking distance of Pontefract town centre is this two bedroom first floor apartment with well proportioned accommodation, off road parking and close proximity to local amenities.
The accommodation briefly comprises of the entrance hall with staircase providing access to the first floor. The first floor landing provides access to lounge diner, kitchen and a further hallway. The further hallway leads off to two bedrooms and shower room/w.c. There is also loft access. Outside there is a separate garage providing off road parking. The garage has a manual up and over door. To the rear there is a lawn garden area with planted borders and hedging.
Pontefract is an ideal place for a range of buyers to settle, as for first time buyers and families looking to move to the rear its aptly placed for good schools ranging from nursery up to college age. The property itself is within walking distance of local amenities in the Pontefract town centre. For those who enjoy walks, Pontefract racecourse is a only a short distance from the property as well.
An early internal viewing is advised to avoid disappointment.
ACCOMMODATION
ENTRANCE HALL
UPVC frosted double glazed front door into the entrance hall. Stairs providing access to the first floor landing.
FIRST FLOOR LANDING
Frosted UPVC double glazed window to the side, central heating radiator, door leading to the lounge diner, two single paned frosted windows into the lounge diner.
LOUNGE DINER
 6.04m x 5.38m max x 2.02m min (19'9" x 17'7" max xCoving to the ceiling, central heating radiator, UPVC double glazed bow window to the front, gas fire with marble hearth and surround with wooden mantle. Opening to a further hallway and door into the kitchen.
6.04m x 5.38m max x 2.02m min (19'9" x 17'7" max xCoving to the ceiling, central heating radiator, UPVC double glazed bow window to the front, gas fire with marble hearth and surround with wooden mantle. Opening to a further hallway and door into the kitchen.
KITCHEN
 2.18m x 3.31m (7'1" x 10'10")UPVC double glazed window to the front, LED spotlighting to the ceiling, a range of wall and base units with laminate work surface over, composite double sink and drainer with mixer tap, tiled splashback, four ring gas hob, integrated oven, space and plumbing for a washing machine, space for a fridge freezer.
2.18m x 3.31m (7'1" x 10'10")UPVC double glazed window to the front, LED spotlighting to the ceiling, a range of wall and base units with laminate work surface over, composite double sink and drainer with mixer tap, tiled splashback, four ring gas hob, integrated oven, space and plumbing for a washing machine, space for a fridge freezer.
FURTHER HALLWAY
Loft access, doors to two bedrooms and shower room/w.c.
BEDROOM ONE
 3.58m x 4.05m (11'8" x 13'3")Coving to the ceiling, central heating radiator, UPVC double glazed window to the rear, fitted storage cupboards/wardrobes.
3.58m x 4.05m (11'8" x 13'3")Coving to the ceiling, central heating radiator, UPVC double glazed window to the rear, fitted storage cupboards/wardrobes.
BEDROOM TWO
 2.61m x 2.82m (8'6" x 9'3")Fitted wardrobes, UPVC double glazed window to the rear, central heating radiator.
2.61m x 2.82m (8'6" x 9'3")Fitted wardrobes, UPVC double glazed window to the rear, central heating radiator.
SHOWER ROOM/W.C.
 2.41m x 1.89m (7'10" x 6'2")Central heating radiator, frosted UPVC double glazed window to the side, low flush w.c., pedestal wash basin with mixer tap and a shower cubicle with shower head attachment and glass shower screen. Partially tiled.
2.41m x 1.89m (7'10" x 6'2")Central heating radiator, frosted UPVC double glazed window to the side, low flush w.c., pedestal wash basin with mixer tap and a shower cubicle with shower head attachment and glass shower screen. Partially tiled.
OUTSIDE
 Outside there is a separate garage providing off road parking. The garage has a manual up and over door. To the rear there is a lawn garden area with planted borders and hedging.
Outside there is a separate garage providing off road parking. The garage has a manual up and over door. To the rear there is a lawn garden area with planted borders and hedging.
LEASEHOLD
The ground rent is £1 (pa). The remaining term of the lease is 948 years (2023). A copy of the lease is held on our file at the Pontefract office.
COUNCIL TAX BAND
The council tax band for this property is A
EPC RATING
To view the full Energy Performance Certificate please call into one of our local offices.
FLOOR PLAN
This floor plan is intended as a rough guide only and is not to be intended as an exact representation and should not be scaled. We cannot confirm the accuracy of the measurements or details of this floor plan.
VIEWINGS
To view please contact our Pontefract office and they will be pleased to arrange a suitable appointment.
Energy Efficiency and Environmental Impact

Although these particulars are thought to be materially correct their accuracy cannot be guaranteed and they do not form part of any contract.
Property data and search facilities supplied by www.vebra.com


