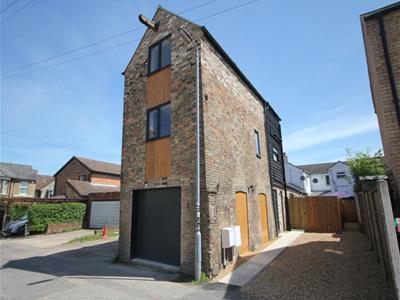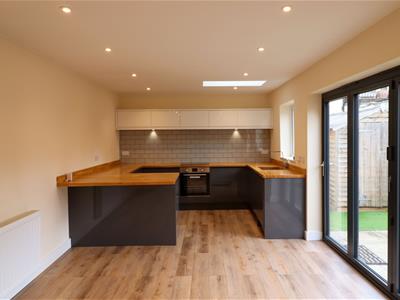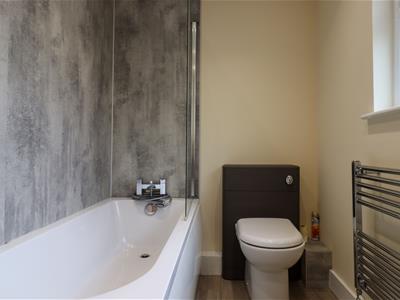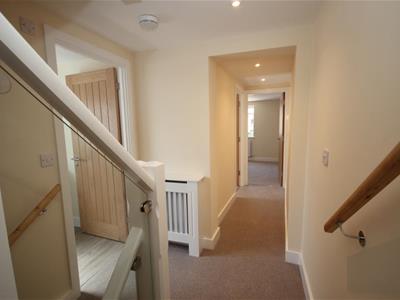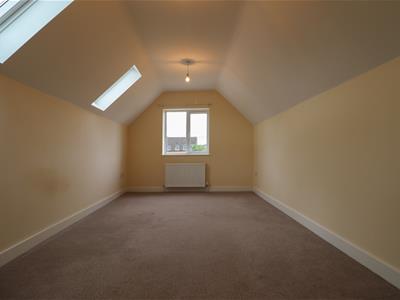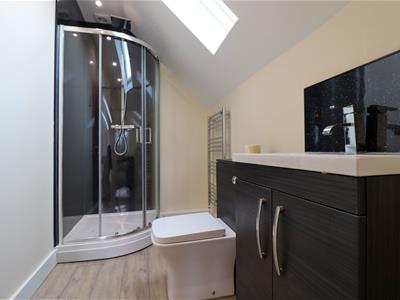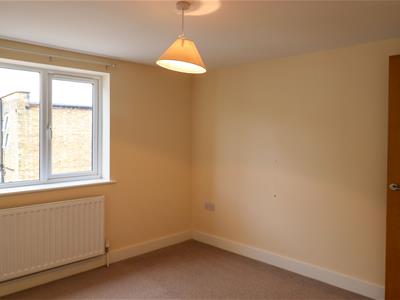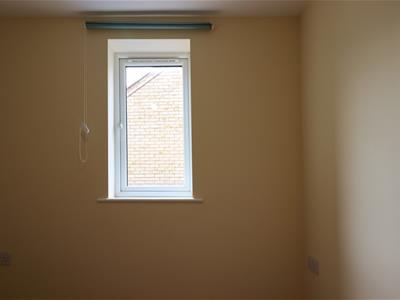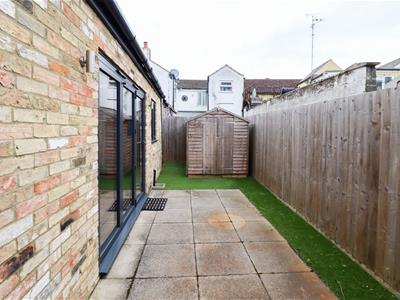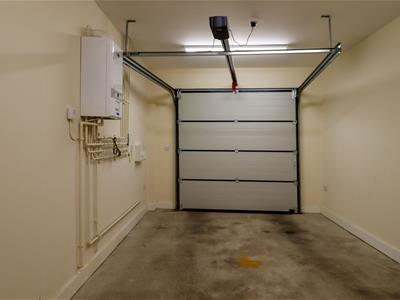
25, Market Place
Ely
Cambridgeshire
CB7 4NP
Granary Lane, Littleport
PCM £1,100 p.c.m. Let
3 Bedroom House
- Available: 16/08/2023
- Deposit: £1,269
- Council Tax Band: C
- EPC: C
A converted former granary building. The accommodation is arranged over 3 floors comprising, on the ground floor, garage, open plan kitchen/living room, on the first floor are 2 bedrooms and a bathroom and on the second floor the master bedroom and en-suite. Outside there is an enclosed south facing low maintenance garden. Available: 16/08/2023. Minimum 6 month term. Deposit: £1,269. Council Tax Band: C. EPC: C
ENTRANCE HALL
With door to outside, stairs to first floor, built-in cloaks cupboard, door to garage
OPEN PLAN KITCHEN/LIVING AREA
6.96 x 3.25 (22'10" x 10'7")Kitchen area comprising a range of contemporary high gloss eye and base level storage units and drawers, oak work surfaces with under mounted sink, built-in appliances including washing machine, dishwasher, fridge, freezer, electric oven, hob and extractor hood, double glazed windows and bi-fold doors onto rear garden
FIRST FLOOR LANDING
With staircase to second floor with glazed panels
BATHROOM
With suite comprising low level WC, 2-drawer vanity unit with wash basin, panel bath with shower attachment from the taps
BEDROOM 2
3.35 x 3.15 (10'11" x 10'4")
BEDROOM 3
2.39 x 2.13 (7'10" x 6'11")
SECOND FLOOR LANDING
With Velux window
BEDROOM 1
5.94 x 3.15 (19'5" x 10'4")With vaulted ceiling
ENSUITE
With suite comprising low level WC, vanity unit with wash basin and shower cubicle
OUTSIDE
The property fronts Granary Lane and has an integrated garage accessed via an electrically operated roller shutter door. The garage measures 17'8" x minimum x 10'7" and comprises the gas central heating boiler, has power and light connected and a door into the property. Pedestrian access alongside the property leads to an enclosed south facing rear garden which has an area of paving leading onto an artificial lawn.
Energy Efficiency and Environmental Impact

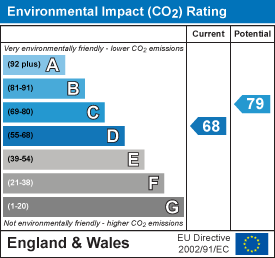
Although these particulars are thought to be materially correct their accuracy cannot be guaranteed and they do not form part of any contract.
Property data and search facilities supplied by www.vebra.com
