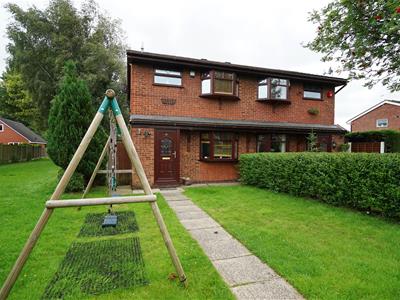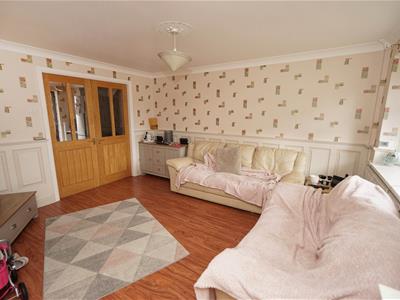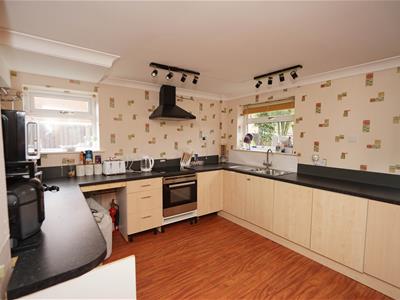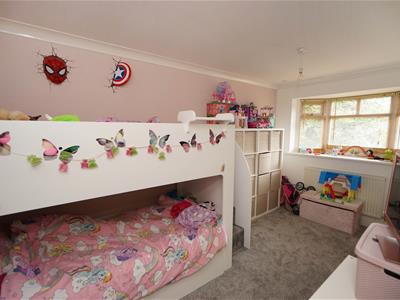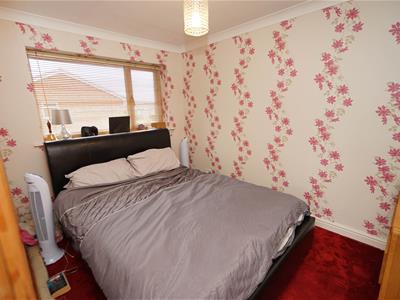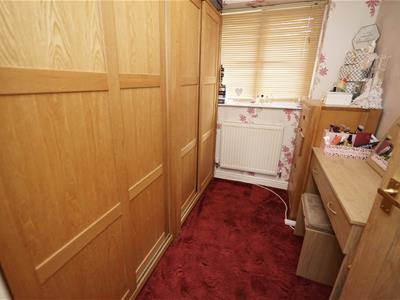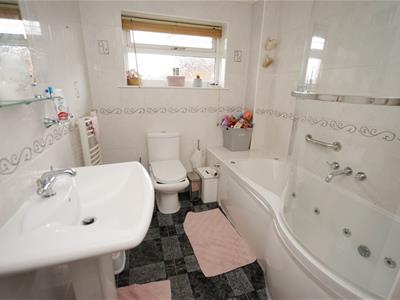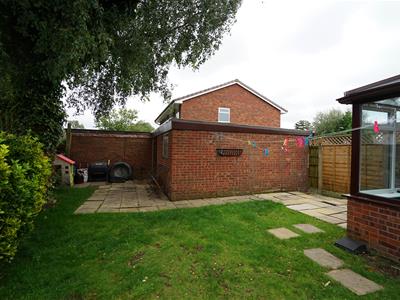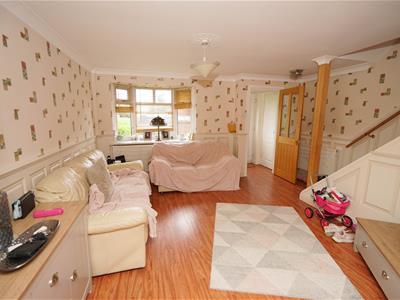Redman Casey Estate Agents
Tel: 01204 329990
69 Winter Hey Lane
Horwich
Bolton
BL6 7NT
Green Meadows, Westhoughton, Bolton
Offers In The Region Of £215,000 Sold
3 Bedroom House - Semi-Detached
- 3 Bed Semi Detached
- Spacious Lounge
- Fitted Dining Kitchen
- Conservatory
- No Chain
- Vacant Possession
- EPC Rating TBC
- Council Tax Band B
Situated on this popular residential estate this three bedroom semi detached property offers excellent family accommodation and is located within easy reach of local shops, schools and transport networks. Comprising : Porch, lounge, fitted dining kitchen, conservatory, 3 bedrooms and family bathroom. Outside there are gardens to the front and rear along with a single garage and driveway parking for 2 cars. Benefitting from gas central heating and double glazing the property will be available with no chain and vacant possession. Viewing highly recommended.
Porch
Storage cupboard, double door, door to:
Porch
UPVC frosted double glazed window to side, built-in storage cupboard, radiator, laminate flooring, uPVC double glazed entrance door, door to:
Lounge
4.80m x 4.47m (15'9" x 14'8")UPVC double glazed bow window to front, double radiator, stairs, bi-fold door, door to:
Lounge
4.12m x 4.55m (13'6" x 14'11")UPVC double glazed bay window to front, two radiators, laminate flooring, dado rail, coving to ceiling, stairs to first floor landing, double door, door to:
Kitchen/Diner
3.12m x 4.47m (10'3" x 14'8")Fitted with a matching range of base and eye level units with worktop space over with drawers, cornice trims and round edged worktops, stainless steel sink unit with mixer tap, plumbing for automatic washing machine, space for fridge/freezer, built-in electric fan assisted oven, built-in four ring gas hob with extractor hood over, two uPVC double glazed windows to rear, radiator, uPVC double glazed entrance double door to rear.
Kitchen/Diner
3.45m x 4.55m (11'4" x 14'11")Fitted with a matching range of base units with drawers and contrasting round edged worktops, 1+1/2 bowl stainless steel sink unit with single drainer and mixer tap with tiled splashbacks, integrated dishwasher, plumbing for washing machine, built-in electric fan assisted oven, four ring hob with extractor hood over, uPVC double glazed window to rear, uPVC double glazed window to side, laminate flooring, double door to:
Bedroom 3
3.15m x 1.83m (10'4" x 6'0")UPVC double glazed window to front, radiator, door to Storage cupboard.
Conservatory
Half brick construction with uPVC double glazed windows, double glazed roof and power and light connected, window to rear, window to side, double radiator, uPVC double glazed door to garden.
Storage cupboard.
Landing
UPVC double glazed window to side, coving to ceiling, access to loft, door to:
Landing
Door to:
Bedroom 1
4.29m x 2.41m (14'1" x 7'11")UPVC double glazed bay window to front, radiator, coving to ceiling.
Bedroom 1
4.08m x 2.53m (13'5" x 8'4")UPVC glazed window to front, radiator.
Bedroom 2
3.38m x 2.41m (11'1" x 7'11")UPVC double glazed window to rear, radiator.
Bedroom 2
3.19m x 2.53m (10'6" x 8'4")UPVC double glazed window to rear, radiator.
Bedroom 3
2.39m x 2.06m (7'10" x 6'9")UPVC double glazed window to rear, radiator.
Bathroom
Three piece suite comprising deep panelled bath, pedestal wash hand basin with shower over and low-level WC, full height ceramic tiling to all walls, uPVC double glazed window to rear, radiator.
Bathroom
Fitted with three piece modern white comprising p shaped panelled jacuzzi bath with shower over and glass screen, pedestal wash hand basin with mixer tap and low-level WC, full height ceramic tiling to all walls, heated towel rail, uPVC frosted double glazed window to front, Storage cupboard, door.
Outside
Front garden with lawned area and mature flower and shrub borders, enclosed by mature hedge to side.
Rear garden, paved sun patio, enclosed by timber fencing to rear and sides with lawned area, side gated access, single brick built garage with rear personal door accessed from the garden driveway parking for 2 cars.
Although these particulars are thought to be materially correct their accuracy cannot be guaranteed and they do not form part of any contract.
Property data and search facilities supplied by www.vebra.com
