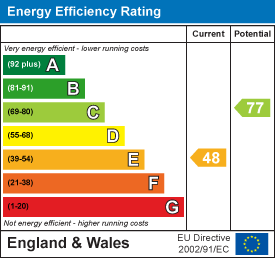
Complete Estates
1 Binswood Street
Leamington Spa
Warwickshire
CV32 5RW
Avon Road, Whitnash, Leamington Spa
Offers Over £270,000 Sold
2 Bedroom House - Semi-Detached
- Victorian Semi Detached
- Built In 1848
- Two Double Bedrooms
- Living Room
- Kitchen & Utility
- Dining Room
- Hidden At Bottom Of Cul-De-Sac
- Large Garden
- Whitnash
- Great First Time Buy
A full of character 1848 early Victorian semi-detached home in a very private location at the end of a cul-de-sac in Whitnash. This unique home comprises an entrance hall, dining room, living room, kitchen, utility, two double bedrooms, and an upstairs bathroom. Outside is a large East facing garden. The property is well situated for the local shops, getting to the M40 and the Leamington train station. Whitnash also has good local schools.
Description
A full-of-character 1848 early Victorian semi-detached home in a very private location at the end of a cul-de-sac in Whitnash. This unique home comprises an entrance hall, dining room, living room, kitchen, utility, two double bedrooms, and an upstairs bathroom. Outside is a large East facing garden. The property is well situated for the local shops, getting to the M40 and the Leamington train station. Winnersh also has good local schools.
Entrance Hall
UPVC double-glazed entrance door leads into a mini hallway that has painted timber doors through to the dining room and living room. There is a staircase rising to 1st floor.
Dining Room
Timber-built alcove storage cupboards, a uPVC double-glazed window to the front elevation. There is also coving and a radiator.
Living Room
Woodburning stove with a timber surround. There is coving to the ceiling, a radiator and a uPVC double-glazed window to the front and side. There is it bi-folding doorway to the kitchen. Painted timber door to the stairs that lead to the mini cellar.
Cellar
A small crawl space cellar which is useful for storage.
Kitchen
Kitchen units with worktop which has a single bowl stainless steel sink and mixer tap. There is a fitted oven and four ring gas hob. There is a breakfast bar, tiled splashback, tiled flooring, a uPVC double-glazed window through to the conservatory. Painted panel door through to the utility.
Conservatory
A uPVC double-glazed conservatory with French doors to the garden. Timber flooring, brick base and a polycarbonate roof.
Utility
With wet room, style flooring, space and plumbing for a washing machine, and space for a dryer. Worktop, high-level cupboards, a uPVC double-glazed window, radiator, extractor, and a small sink.
Landing
Carpeted landing with painted door to the two bedrooms and bathroom.
Bedroom
Double bedroom with a uPVC double-glazed window with a nice view of the church and gardens.. There is coving and a radiator.
Bedroom
Double bedroom with a uPVC double-glazed window with a nice view down the garden. There is coving and a radiator.
Bathroom
Fitted with a white suite, comprising of a corner bath, toilet, and sink, UPVC double-glazed window and tiled splashback. There is also a wall-mounted gas fire, boiler and a chrome towel radiator.
Garden
The property has a large, established and secluded garden. There is a long patio area alongside the house with planted border. This area benefits from views of unique modern stained-glass windows from the neighbouring church. There is a further slabbed patio which features a partially excavated well. The garden has established borders to both sides with wildlife friendly buddleia and lilacs and a small, raised pond. There are white raspberry bushes, gooseberries, blackberries and rhubarb. There is also a young pear and apple tree. The rear of the garden benefits from two sheds and a very private secluded seating area.
Location
Situated within Whitnash, which is just South of Leamington Spa. This family home sits close to an abundance of local amenities including; The Leamington Golf course, Briar Hill Infant School, St Joseph's Primary School and St Margaret's C of E Junior School, post office, pub houses, medical centre, churches and many local shops. Well positioned for access to M40, M42, M6 & M1, Birmingham airport, NEC and direct train service to London Marylebone. Leamington Spa's Parade also offers a great choice of high street and boutique shops, restaurants, cafés, bars, cinemas, theatres and art galleries, offering a unique shopping, dining and cultural experience.
Energy Efficiency and Environmental Impact

Although these particulars are thought to be materially correct their accuracy cannot be guaranteed and they do not form part of any contract.
Property data and search facilities supplied by www.vebra.com

























