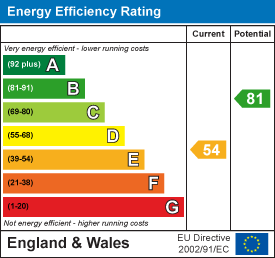
Winfields Sales & Lettings Ltd
Email: ad@winfieldsgroup.co.uk
322 Torquay Road
Preston
Paignton
Devon
TQ3 2DZ
Barton Hill Road, Torquay
Offers In The Region Of £360,000 Sold (STC)
3 Bedroom Bungalow - Detached
- Spacious Detached Bungalow
- Two Double Bedrooms
- Generous Sized Rooms
- Convienient Location
- Ample Parking
- Garage
- Workshop
Winfield's are delighted to present this large Two/Three bedroom detached bungalow situated in Barton Torquay.
This property has plenty of potential , but is in need of some refurbishment allowing you to put your own stamp on the property.
Floor Area
1,464ft2
Council Tax Band: D
Tenure: Freehold
Viewing available by appointment
Porch
Aluminium framed double glazed door to the side aspect, aluminium framed double glazed window to the side and wooden framed single glazed window to the front aspect, vinyl flooring, door into entrance hall.
Entrance Hall
Carpet flooring, built in storage cupboard, radiator. There is access to the loft via the hatch.
Bedroom 1
11.08 x 14.92 (36'4" x 48'11")Generously sized bedroom, double glazed window to front, pedestal wash hand basin with tiled splash back, radiator
Bedroom 2
11.92 x 13.00 (39'1" x 42'7")The largest of the bedrooms with a double glazed window to front, benefitting with fitted wardrobes, wash hand basin with tiled splashback & radiator.
Bedroom 3
10 x 14 (32'9" x 45'11")Double glazed window which overlooks garden, wall mounted boiler & carpet flooring.
Dining Room
13.92 x 9.92 (45'8" x 32'6")Generous sized room, double glazed window to rear with the beautiful views of Torquay, wooden flooring, access through to living room.
Living Room
17.92 x 12.17 (58'9" x 39'11")This room benefits with access to the dining room, large double glazed window to rear with beautiful views, single glazed window to side, wooden flooring, two radiators.
Kitchen
11.83 x 10.33 (38'9" x 33'10")Matching wall and base level work units with roll top work surfaces, inset stainless steel sink and drainer with mixer tap, radiator, appliance space for fridge freezer and cooker, part tiled walls, double glazed window to the rear aspect, archway through to loft.
Bathroom
8.92 x 7.08 (29'3" x 23'2")Four piece suite comprising of a pedestal wash basin, enclosed corner bath with mixer tap and electric Mira shower, low level WC, bidet, shaver point, single glazed window to side, tiled walls, carpet flooring and radiator.
Utility Room
17.92 x 11.92 (58'9" x 39'1")Vinyl flooring, double glazed window and door to rear, plumbing for washing machine.
Front Garden
Large paved area providing ample amount of parking space, access to the garage and side access via path to the rear garden
Rear Garden
Generous sized garden providing views across the bay. There is a paved area from the rear door, access to the workshop and garage, steps down to grassed area enclosed by wooden fencing and stone walls. There is pathway steps down to more of the garden which goes down a slope and the boundary plot includes the tree line.
workshop
Large workshop single glazed window and door to the rear which is accessed from the garden. The workshop has steps up to the garage.
Garage
To the left side of property, up and over door.
Energy Efficiency and Environmental Impact


Although these particulars are thought to be materially correct their accuracy cannot be guaranteed and they do not form part of any contract.
Property data and search facilities supplied by www.vebra.com











