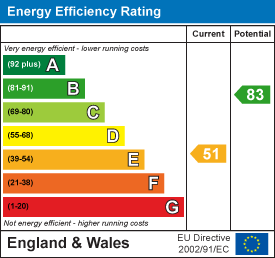
Complete Estates
1 Binswood Street
Leamington Spa
Warwickshire
CV32 5RW
Lower Leam Street, Leamington Spa
Offers Over £465,000 Sold
2 Bedroom House - Terraced
- Extended Victorian Home
- Built In Around 1862
- Two Double Bedrooms
- Upstairs Bathroom
- Three Chamber Cellar
- Log Burner Living Room
- Glass Roof Kitchen Family Diner
- South West Facing Garden
- Immaculate Throughout
- Moments To Town & Station
An early Victorian mid terraced property believed to be dated around 1862. This renovated & extended home is situated in the popular conservation area, in a secluded & attractive back-water street, just off Leam Terrace, a moment's walk to the town centre, parks and train station. The upgraded stylish home comprises an entrance hall, a living room with a log burner, a glass roof open plan kitchen family diner, a useful three-chamber cellar, two high-ceiling double bedrooms and an upstairs bathroom. There is a landscaped southwest-facing rear garden. Perfect if you’re looking to enjoy the benefits of Leamington’s vibrant town centre lifestyle.
Description
Entrance Hall
A solid timber entrance door with a uPVC double glazed window above that leads into the entrance hall, which has a door matt, a tall white traditional two column radiator, oak door to the living room, a glazed oak door to the kitchen family diner and stairs leading to the first floor.
Living room
A cosy living room with a uPVC double glazed sash window to the front, fireplace with a wood burning stove, coving to ceiling, traditional two column tall radiator and well decorated.
Kitchen Family Diner
A stylish open plan space with dark coloured high & base level kitchen units with compressed marble effect, laminate worktops. There is attractive white brick splashback tiling, down-lighting, space for a gas range style cooker. Space for an upright fridge freezer, there is a fitted dishwasher, fitted washing machine, 1 & 1/2 bowl sink with drainer and mixer tap. breakfast bar, traditional three column radiator, down-lights, cooker extraction hood and an area for a dining table and seating. In this area is a three column traditional radiator, oak door to the cellar and French doors to the rear garden. There is glass roof allowing plenty of natural light.
Landing
Well appointed landing with mini curved staircase leading to the bedrooms. Oak doors to the two bedrooms and bathroom. Large loft hatch. There is a useful space at the top of the landing.
Bathroom
Good sized bathroom with white bath with glass shower screen, mixer tap with handheld shower attachment. Toilet, large handbasin with vanity storage and a mixer tap. There is a fitted LED mirror, chrome towel radiator, a uPVC double glazed window, downlights, storage cupboard with the gas boiler.
Bedroom One
Large bedroom with high ceilings, wall of sliding wardrobes & high-level cabinets. There is a uPVC double glazed sash window to the front and traditional two column radiator.
Bedroom Two
A spacious double bedroom, with high ceilings, neutrally decorated, a radiator and a uPVC double glazed window over-looking the garden.
Lower Level Hallway
Exposed brick walls, air vent/extractor, down-lights and oak doors to the three Chambers.
Arched Chamber cellar
With sage coloured storage cupboards with chrome cup handles and oak worktop. Exposed brick walls, fitted shelving, tiled flooring and a traditional three column radiator.
Chamber Two
Is a useful space that has been plastered, down-lighting, electrics, a porthole uPVC double glazed window and a traditional two column radiator.
Chamber Three
With laminate flooring, gas meter and the extraction unit. Space for a dryer.
Rear Garden
Landscaped garden with contoured grass which is retained with blue brick, white stone patio area, painted brick wall, fencing and gate to side passageway.
Location
This Victorian home is situated in a quiet & trendy position just off Leam Terrace, in a highly regarded residential address. Dating from the 1862 this terrace is in a sought after conservation area, walking distance from the train station. Leamington Spa is famous for its Jephson's Gardens on the banks of the River Leam and throughout the town there is a wealth of elegant properties, the Victorian and Georgian heritage for which Leamington is renowned. Leamington has a diverse range of boutiques, high street shopping, cafés, restaurants, bars and activities for all ages. The area has some excellent schools, most notably Arnold Lodge and Kingsley School for Girls in Leamington Spa, Warwick Boys School, Kings High School for Girls. Leamington Spa (trains to London Marylebone from 70 mins and Birmingham from 31 mins), Warwick 2.5 miles, Warwick Parkway Station 2.5 miles (trains to London Marylebone from 69 mins), M40 (J13 & J15) 4 miles, Stratford upon Avon 11 miles, Coventry 8.4 miles (trains to London Euston from 61 mins), Birmingham International Airport 17 miles, Birmingham City Centre 18 miles (distances and times approximate).
Energy Efficiency and Environmental Impact

Although these particulars are thought to be materially correct their accuracy cannot be guaranteed and they do not form part of any contract.
Property data and search facilities supplied by www.vebra.com






































