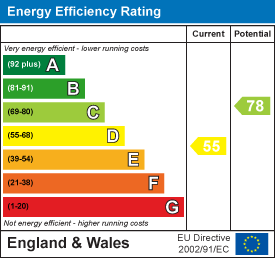
19 Richardson Road
Hove
East Sussex
BN3 5RB
Molesworth Street, Hove
£549,500 Sold
3 Bedroom House
- POPULAR POETS CORNER LOCATION
- END OF TERRACE VICTORIAN HOUSE
- NEWLY DECORATED
- THREE BEDROOMS
- TWO RECEPTION ROOMS
- FAMILY BATHROOM
- SHOWER ROOM
- CONTEMPORARY KITCHEN
- WALL ENCLOSED GARDEN
- NO ONWARD CHAIN
Presented in excellent order, this bright and spacious Victorian house is situated in a quiet road on the border of Poets Corner and Stoneham Park districts of Hove. End of terrace with a crisp white décor and contemporary grey wood flooring throughout, the property is a blank canvas and ready to move into.
Comprising two reception rooms, a modern kitchen and bathroom to the ground floor, with three double bedrooms and a shower room to the first floor.
Furthermore, the property has a a good size, wall enclosed rear garden and is offered for sale with NO ONWARD CHAIN.
Location
Molesworth Street is a quiet road positioned near to Stoneham Park, just north of Portland Road, a convenient location for local schools and an abundance of amenities. In addition, Wish Park, Davis Park, Hove Lagoon, and the seafront are located just to the south and to the east is Church Road being Hove's main thoroughfare. Transport links are very good from this location with a regular bus service operating near-by affording access to the City centre and surrounding areas. Aldrington Station and Hove Station are approximately one mile in distance for those needing to commute.
Accommodation
Approached via level ground, the property enjoys a chequer board tiled pathway and small low maintenance front garden.
Once inside the property, the bright and spacious hallway is laid to grey wood effect flooring with a white décor, stairs to the first floor and doors to all principal rooms.
With a bright southerly aspect and large bay window, the living room sits at the front of the property with a pleasant outlook over the street. The separate dining room sits at the rear overlooking the garden.
At the end of the hallway , a step down brings you into the modern kitchen which has direct access to the private rear garden. Comprising a range of contemporary grey gloss wall and base units with granite effect work top, metro tiled splash back and a stainless steel sink and drainer. Integrated appliances include a ceramic hob with oven under and extractor hood above, with space and provisions for a washing machine and free standing fridge freezer.
Laid to grey ceramic tiling with matt grey tiled surrounds the bathroom is modern and spacious. Comprising a panel enclosed bath with electric shower over, a combined sink and vanity unit, low level eco flush and a heated towel rail.
Stairs with thick grey carpeting and storage underneath rise to the first floor landing, giving access to three bedrooms, a shower room and hatch to the loft space.
All are doubles with grey carpeting and white walls, with the principal bedroom enjoying southerly aspect bay window to the front of the property
The modern shower room is a well designed space laid to vinyl flooring with fully tiled surrounds; comprising a shower cubicle with electric shower, a low level Eco flush WC and pedestal wash basin.
Garden
There rear garden is a great size compared to others in the area and is original wall enclosed. Being end of terrace, the garden has an open easterly aspect and is mainly laid to paving for low maintenance. There's a wide side return with useful outside water tap and mature shrub borders.
Additional information
EPC rating: D
Internal measurement: 85 Square metres / 914 Square feet
Tenure: Freehold
Council tax band: C
Parking zone: R
Energy Efficiency and Environmental Impact

Although these particulars are thought to be materially correct their accuracy cannot be guaranteed and they do not form part of any contract.
Property data and search facilities supplied by www.vebra.com














