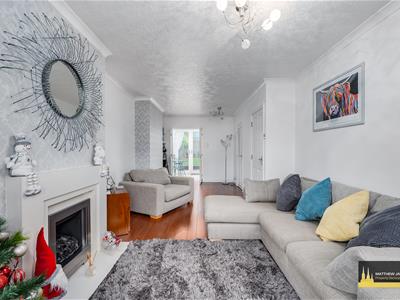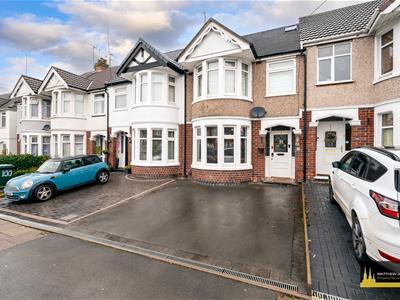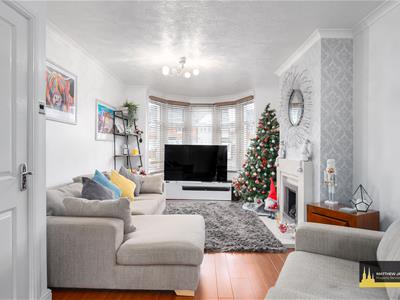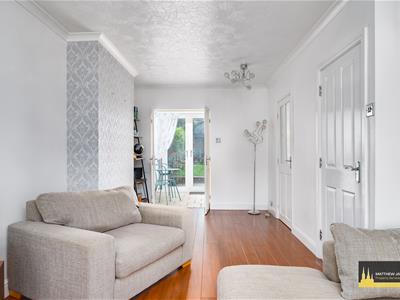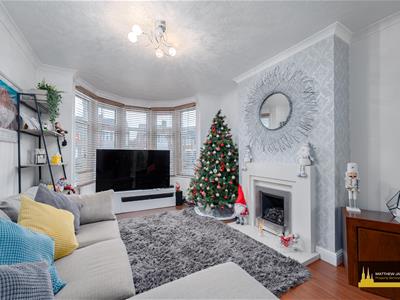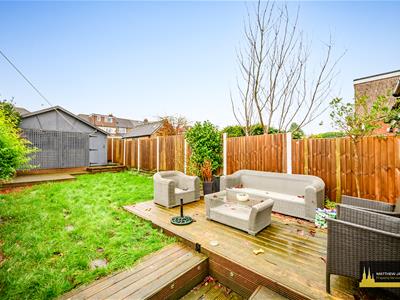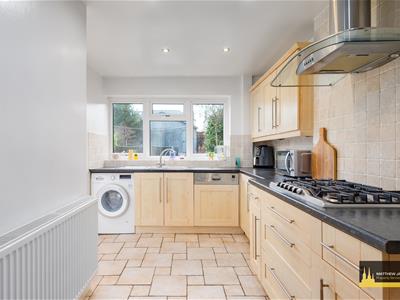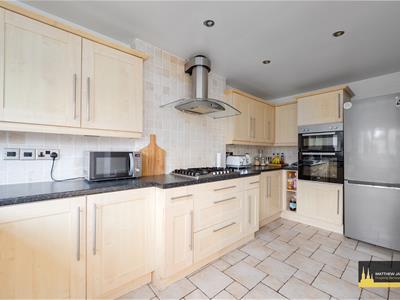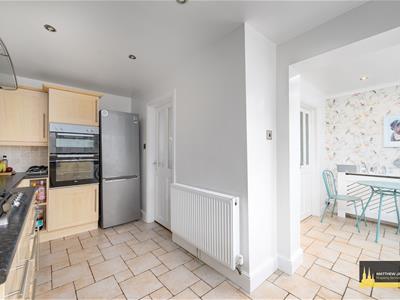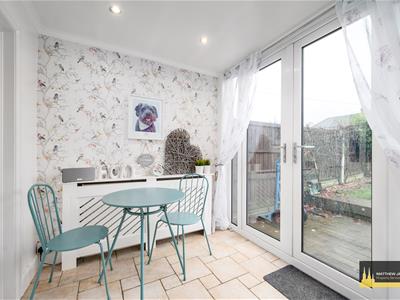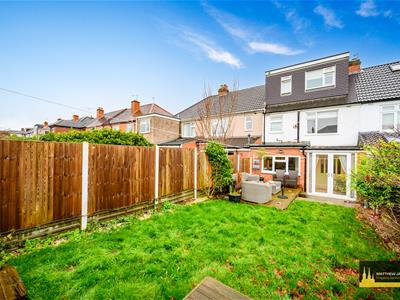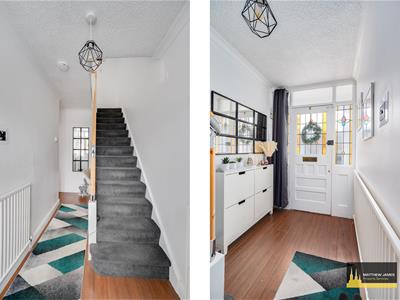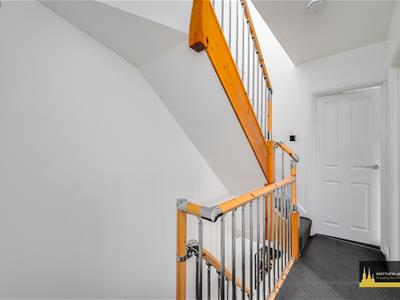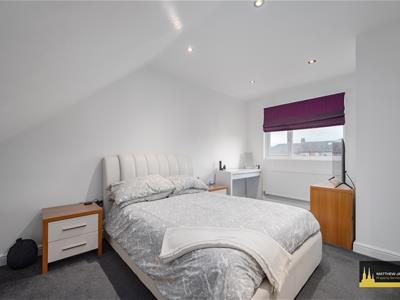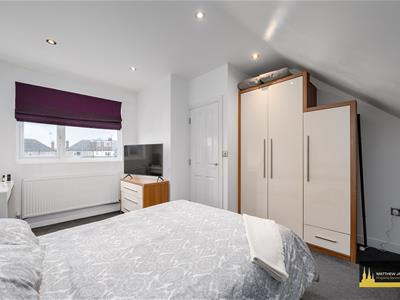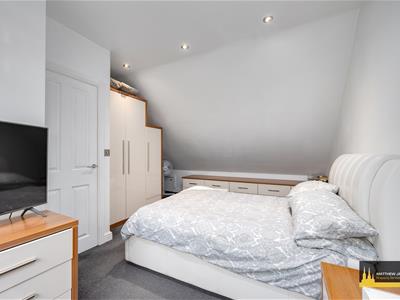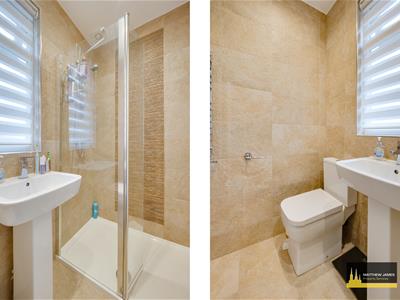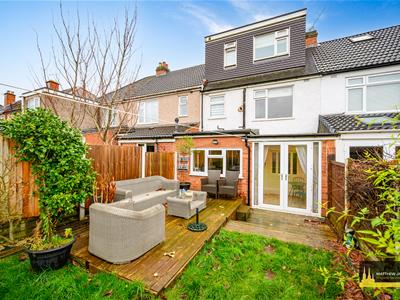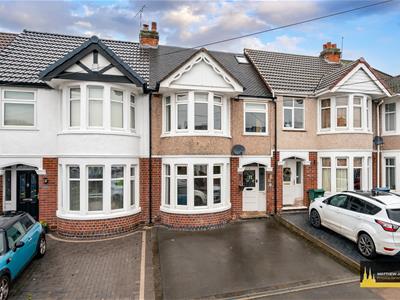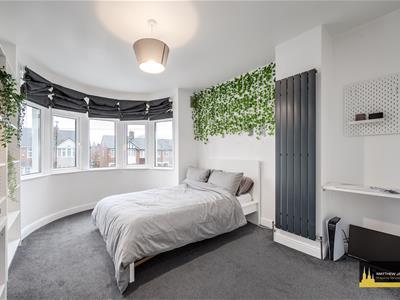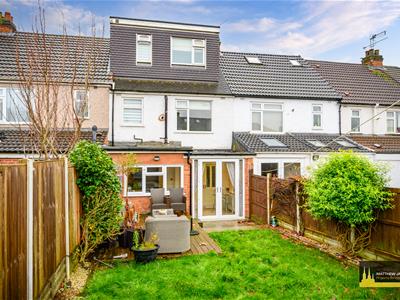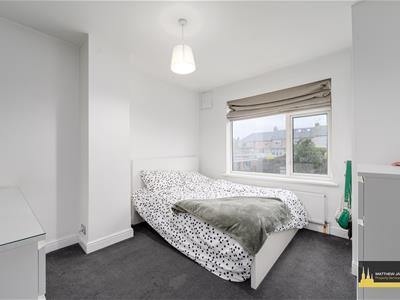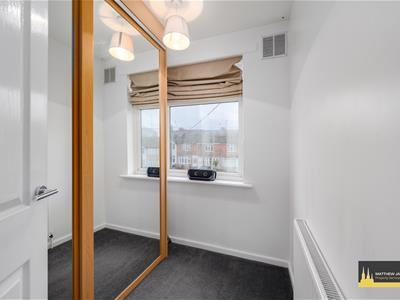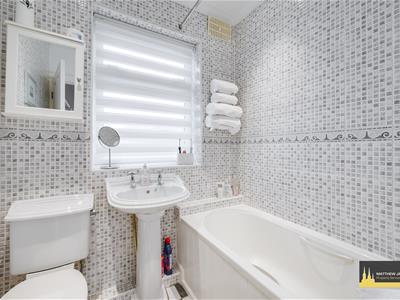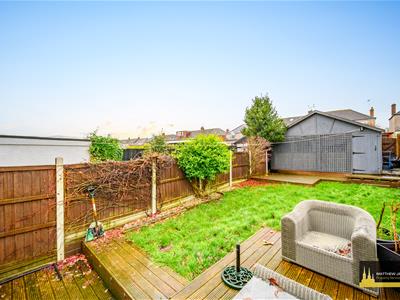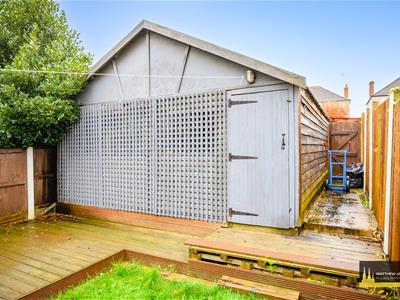24a Warwick Row
Coventry
CV1 1EY
Norman Place Road, Coundon, Coventry
Offers Over £285,000 Sold
4 Bedroom House - Mid Terrace
- ** FOUR BEDROOMS **
- ** MASTER EN-SUITE SHOWER ROOM **
- ** BASED OVER THREE FLOORS **
- ** EXTENDED KITCHEN & DINING ROOM **
- ** OFF ROAD PARKING **
- ** GREAT LOCATION **
- ** CLOSE TO ALL AMENITIES **
- ** COUNDON COURT CATCHMENT **
- ** LARGER THAN AVERAGE GARAGE TO THE REAR **
- ** LOVELY FAMILY HOME **
FOUR BEDROOMS... MASTER EN-SUITE SHOWER ROOM... BASED OVER THREE FLOORS... OFF ROAD PARKING... CLOSE TO ALL AMENITIES... EXTENDED DINING ROOM AND KITCHEN... LARGER THAN AVERAGE GARAGE TO THE REAR... LOVELY FAMILY HOME. Located in the heart of Coundon, you really do need to view this lovely property. Based over three floors, it briefly consists of four bedrooms, master en-suite shower room, family bathroom with shower over bath, lounge dining room, extended open plan kitchen, dining area, PVCu double glazing and Baxi combination heating. To the rear is a larger than average garage and a rear garden laid to lawn. To the front is off road parking for two cars accessed via a dropped kerb. Call us now to book your immediate viewing.
Front Garden / Parking
Laid to asphalt with block paved perimeter and accessed via a dropped kerb. A step up leads to the:
Storm Porch
Access through the front door leads to the:
Entrance Hallway
Having under stairs storage cupboard, chrome inlay banister stairs off to the first floor and door leads off to:
Lounge Dining Room
8.20m x 3.33m (26'11 x 10'11)Having a PVCu double glazed bay window to the front elevation, feature fireplace with inset gas real flame fire, door to the kitchen and French doors leading to the:
Dining Area
2.36m x 2.16m (7'9 x 7'1)Having PVCu double glazed French doors leading to the garden area and archway that leads to the:
Open Plan Kitchen
4.90m x 2.62m (16'1 x 8'7)Having a PVCu window to the rear elevation, a range of wall, base and drawer units with roll top work surface over, integrated dishwasher, space and plumbing for washing machine, oven with five ring gas hob, integrated waist height oven, space for fridge freezer and tiling to all splash prone areas.
First Floor Landing
Having chrome inlay banister, stairs off to the second floor and doors leading off to:
Bedroom Two
4.65m x 3.18m (15'3 x 10'5)Having a PVCu double glazed bay window to the front elevation
Bedroom Three
3.33m x 3.18m (10'11 x 10'5)Having a PVCu window to the rear elevation and cupboard housing the Baxi combination central heating boiler.
Bedroom Four
2.16m x 1.78m (7'1 x 5'10)Having a PVCu window to front elevation and built in wardrobe to the one wall.
Family Bathroom
1.78m x 1.70m (5'10 x 5'7)Having a PVCu double obscure glazed window to the rear elevation, panel bath with shower over, low level flush WC, pedestal wash hand basin, ladder style heated towel rail and tiling to all four walls.
Second Floor Landing
Having Velux window to the front elevation, landing and doors leading off to:
Master Bedroom One
5.00m x 4.57m (16'5 x 15'0)Having a PVCu double glazed dormer window to the rear elevation, built in wardrobes and drawer units with eaves storage off.
Master En-Suite
1.98m x 1.19m (6'6 x 3'11)Having a PVCu double obscure glazed window to the rear elevation, walk-in shower enclosure, low level flush WC, pedestal wash hand basin, ladder style heated towel rail, extractor and modern tiling to all splash prone areas.
Rear Garden
Having a decked patio area, fenced perimeter, mainly laid to lawn with mature planted borders and access via a step leads to the:
Garage
5.46m x 4.57m (17'11 x 15')Being larger than average and having power and lighting.
We are led to believe that the council tax band is band B (£1699.78). This can be confirmed by calling Coventry City Council.
The property is rated C for Energy Performance.
Although these particulars are thought to be materially correct their accuracy cannot be guaranteed and they do not form part of any contract.
Property data and search facilities supplied by www.vebra.com
