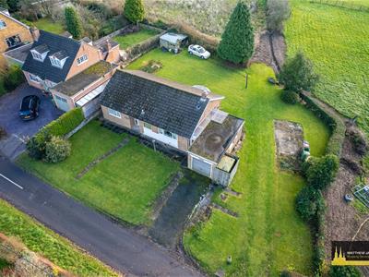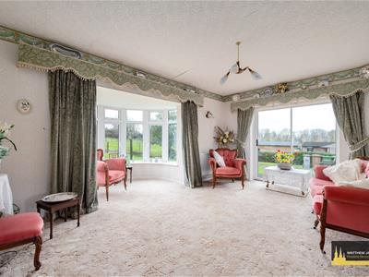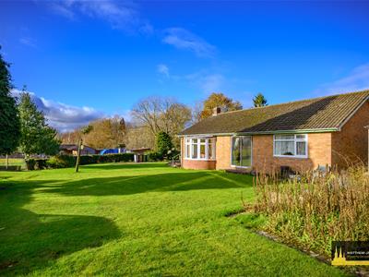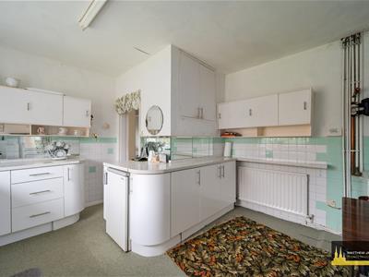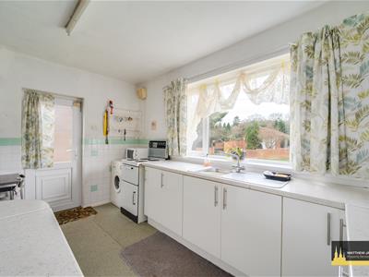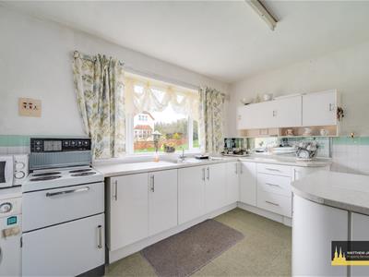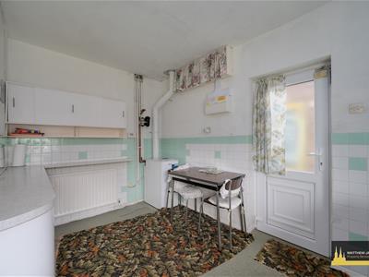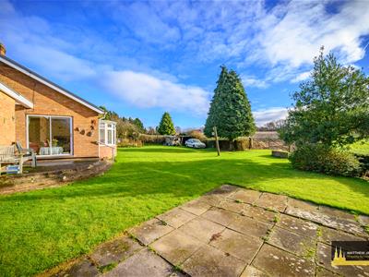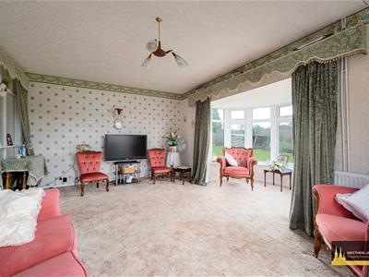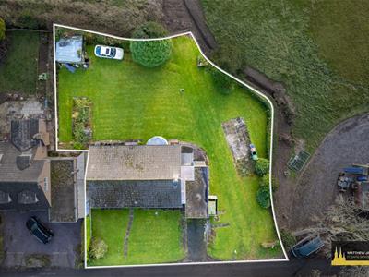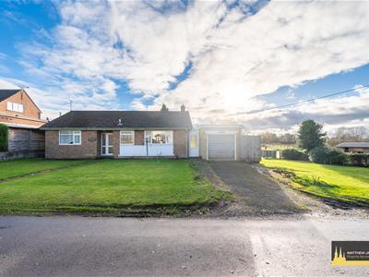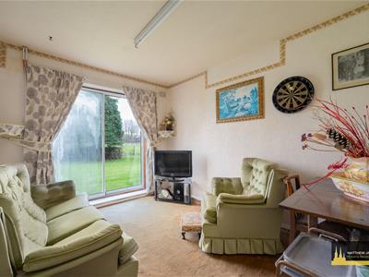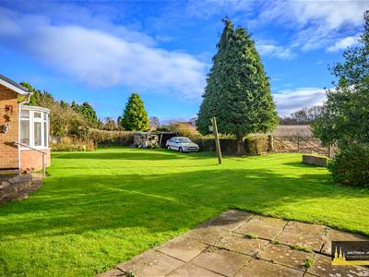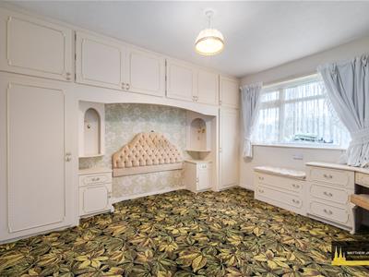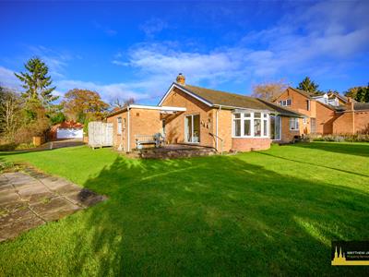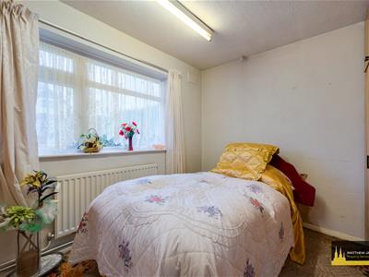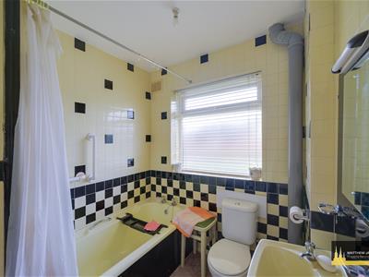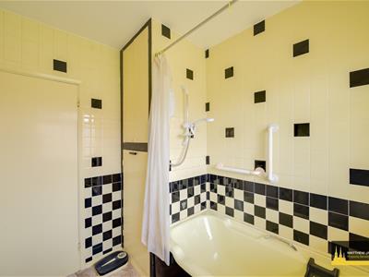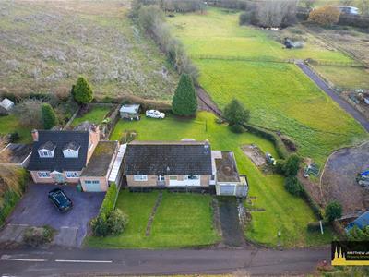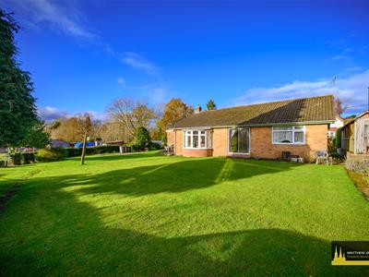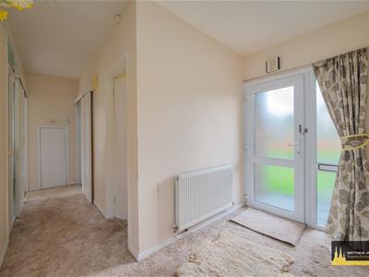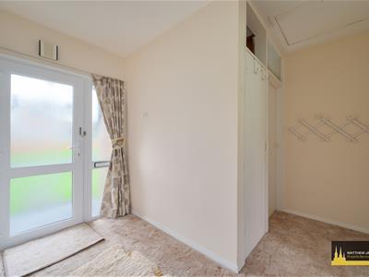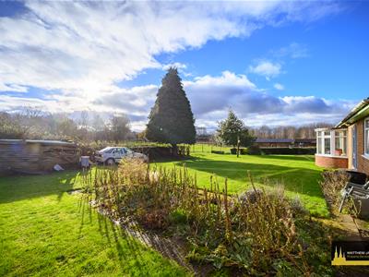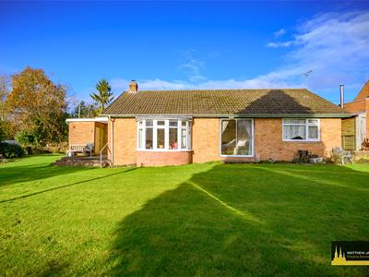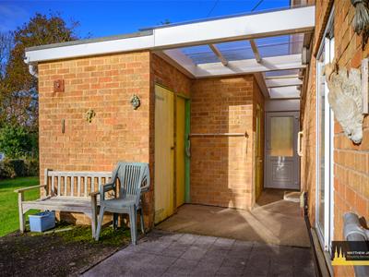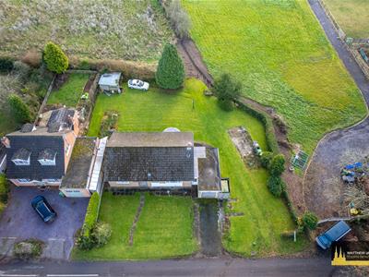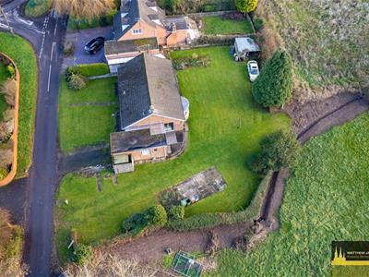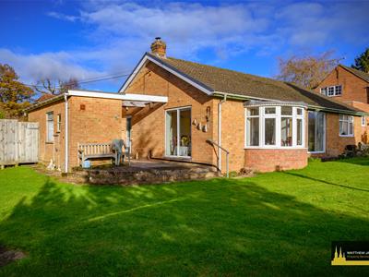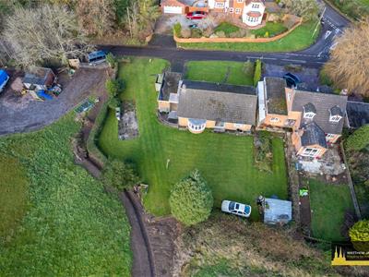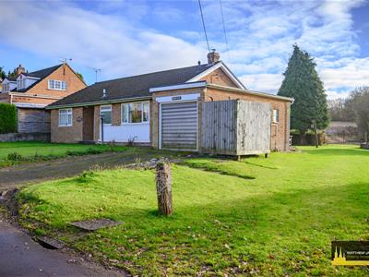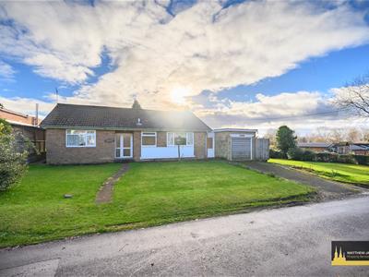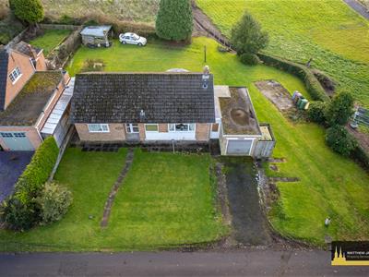24a Warwick Row
Coventry
CV1 1EY
Eaves Green Lane, Meriden, Coventry
Offers Over £450,000 Sold
3 Bedroom Bungalow - Detached
- ** THREE / TWO BEDROOMS **
- ** VACANT **
- ** NO UPWARD CHAIN **
- ** RURAL LOCATION **
- ** GOOD SIZED PLOT **
- ** RURAL VIEWS **
- ** LOVELY QUIET LOCATION **
- ** WORCESTER BOSCH OIL BOILER ONLY 8 MONTHS OLD **
- ** PERFECT FAMILY HOME **
- ** GREAT POTENTIAL TO EXTEND OUT, UP AND TO SIDE (SUBJECT TO PLANNING ) **
THREE / TWO BEDROOMS... DETACHED... BUNGALOW... LARGE PLOT... BEAUTIFUL RURAL VIEWS... RURAL LOCATION... PLENTY OF OFF ROAD PARKING... GARAGE... GREAT POTENTIAL TO EXTEND (SUBJECT TO LOCAL COUNCIL PLANNING REGULATIONS)... NEW BOILER (8 MONTHS OLD)... PVCU DOUBLE GLAZED THROUGHOUT... LOVELY OPPORTUNITY. Located in a rural location in Meriden, you really do need to view this property to see its future potential. The property is VACANT and has NO UPWARD CHAIN. With the possibility to extend up, out and to the side (subject to local planning regulations), could this be your next home or your next project? In need of some modernisation in places, it briefly comprises of front garden, wrap around side and rear garden, ample off road parking, garage, two double bedrooms and a snug / dining room that could very easily be a third bedroom, larger than average lounge / living room breakfast kitchen dining room, family bathroom with shower over bath, outside brick built storage and WC, PVCu double glazing (where specified) and a Worcester Bosch floor mounted oil central heating boiler that is only 8 months old! With rural views to the rear it would be prefect for those that are looking for 'the quiet life' and don't mind doing a little work (if they want to!). Sound good? Call us now to book your viewing!
Front Garden
Being mainly laid to lawn with planted beds, asphalt driveway that leads to the garage and paved pathway that leads through the PVCu double obscure glazed front door into the:
Entrance Hallway
Having two storage cupboards, access to the loft area (which is fully insulated, has a drop down ladder and lighting) and further doors lead off to:
Bedroom One
3.81m x 3.35m (12'6 x 11'0)Having a PVCu double glazed window to the rear elevation, built-in wardrobes to two walls and matching drawer unit and dressing table to one wall.
Bedroom Two
3.07m x 2.26m (10'1 x 7'5)Having a PVCu double glazed window to the front elevation and fully fitted wardrobes to two walls.
Bedroom Three / Snug / Dining Room
3.78m x2.87m (12'5 x9'5)Having sliding patio doors to the rear elevation. Currently used as a Snug but could very easily be a third bedroom or dining room.
Family Bathroom
2.44m x 2.08m (8' x 6'10)Having a PVCu double obscure glazed window to the front elevation, pedesstal wash hand basin with illuminated mirror over, low level flush WC, airing cupboard and tiling to all four walls.
Living Room
5.31m x 5.18m (17'5 x 17'0)Having a PVCu double glazed bay feature window to the rear elevation and sliding patio doors to the side elevation.
Breakfast Kitchen
4.14m x 3.84m (13'7 x 12'7)Having a PVCu double glazed window to the front elevation, obscure glazed door to the side elevation, a range of wall, base and drawer units with roll top work surface over, space for a cooker, space for an under counter fridge, space and plumbing for a washing machine, floor standing Worcester Bosch oil central heating boiler ( 8 months old ), wall mounted extractor and tiling to all four walls.
Outhouse Storage
1.70m x 0.86m (5'7 x 2'10)Perfect as a tool shed or for the lawnmower!
WC
1.63m x 0.79m (5'4 x 2'7)Having a window to the side elevation and low level flush WC.
Garage
4.93m x 2.79m (16'2 x 9'2)Having an up and over door and window to the side elevation. Also has power and lighting.
Rear Garden
Having lovely views to the rear across farmers fields and stables, with hedged perimeter and being mainly laid to lawn with paved patio areas.
We are led to believe that the council tax band is band E (£2344.73). This can be confirmed by calling Solihull Council on 0121 704 8100.
The property is rated D for its Energy Performance.
Energy Efficiency and Environmental Impact
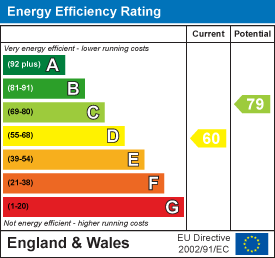
Although these particulars are thought to be materially correct their accuracy cannot be guaranteed and they do not form part of any contract.
Property data and search facilities supplied by www.vebra.com
