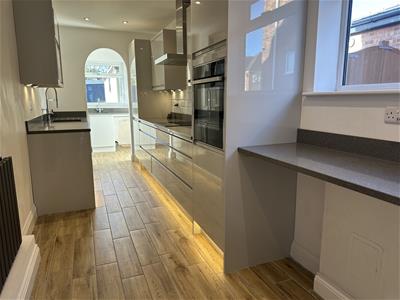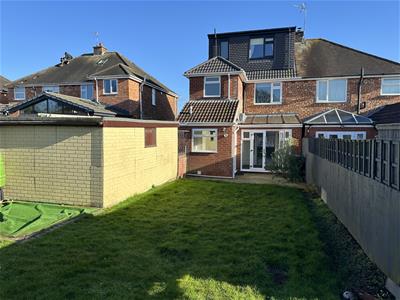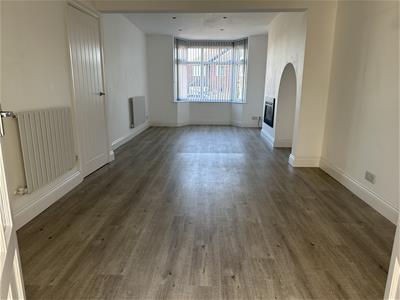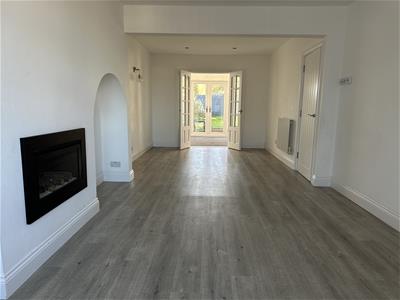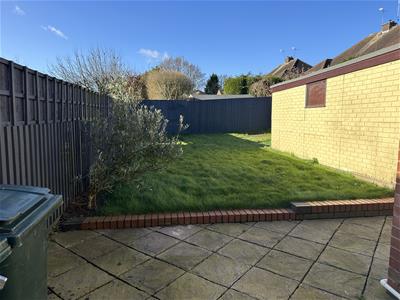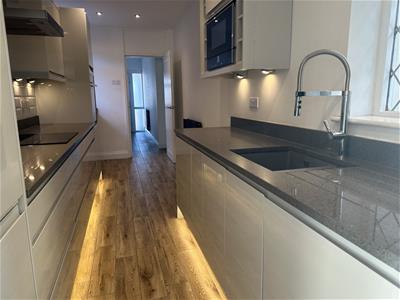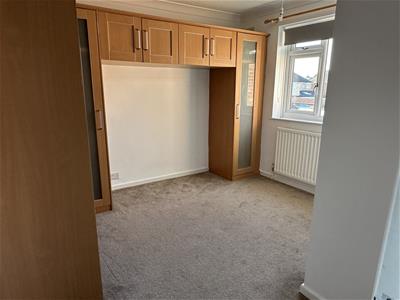24a Warwick Row
Coventry
CV1 1EY
Sutton Avenue, Eastern Green, Coventry ** PART EXCHANGE AVAILABLE **
Offers Over £349,995 Sold
5 Bedroom House - Semi-Detached
- ** SEMI DETACHED **
- ** FIVE BEDROOMS **
- ** EN-SUITE / TWO FURTHER BATH / SHOWER ROOMS **
- ** BASED OVER THREE FLOORS **
- ** PART EXCHANGE AVAILABLE **
- ** CONSERVATORY **
- ** UTILITY AREA **
- ** EXTENDED **
- ** GARAGE & OFF ROAD PARKING **
- ** SOUGHT AFTER AREA **
** PART EXCHANGE AVAILABLE ** STUNNING PROPERTY... FIVE BEDROOMS... EN-SUITE... TWO FURTHER BATH / SHOWER ROOMS... SEMI DETACHED... BASED OVER THREE FLOORS... GREAT LOCATION... MODERN THROUGHOUT... CLOSE TO EXCELLENT SCHOOLS. A fantastic opportunity to move to the home of your dreams in Eastern Green. Based over three floors including a loft conversion, this lovely property really does need to be viewed to appreciate everything that is being offered for sale. Briefly comprising of off road parking accessed via a dropped kerb, entrance hallway, through lounge dining room, conservatory / play room / office, newly installed top of the range kitchen with integrated Neff appliances, three bedrooms, en-suite and family bathroom on the first floor and two further bedrooms and a shower room on the second floor. To the rear is an enclosed rear garden and a garage. Within a short walk of the local primary schools and local shops, bus route to the City Centre and if your a dog lover, country walks are not far away! Sound good? Want to view? Call us now to book your viewing!
Front Garden
 Having block paved drive way providing off road parking via a dropped kerb and access via the:
Having block paved drive way providing off road parking via a dropped kerb and access via the:
Storm Porch
Access into the property is through the front door and into the:
Entrance Hallway
Having stairs leading off to the first floor, under stairs storage and doors leading off to:
Lounge Dining Room
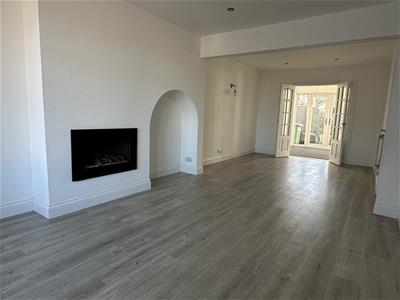 8.08m x 3.35m (26'6 x 11')Having a PVCu double glazed bay window to the front elevation, modern feature fireplace to the one wall, french doors with picture windows leading to the:
8.08m x 3.35m (26'6 x 11')Having a PVCu double glazed bay window to the front elevation, modern feature fireplace to the one wall, french doors with picture windows leading to the:
Conservatory
2.77m x 2.69m (9'1 x 8'10)Being of PVCu and dwarf wall design, window to the kitchen and further French doors with picture windows to the side that lead you to the garden area.
Kitchen
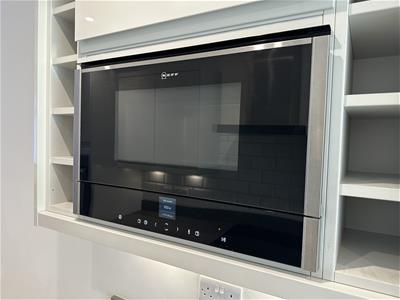 5.41m x 1.96m (17'9 x 6'5)Having a PVCu double glazed window to the side elevation, a range of newly installed grey gloss wall base and drawer units with quartz surface over. Also has integrated fridge, freezer, microwave, dishwasher, integrated hob with extractor over, waist height oven, breakfast bar, under counter and kick board lighting and opening to the:
5.41m x 1.96m (17'9 x 6'5)Having a PVCu double glazed window to the side elevation, a range of newly installed grey gloss wall base and drawer units with quartz surface over. Also has integrated fridge, freezer, microwave, dishwasher, integrated hob with extractor over, waist height oven, breakfast bar, under counter and kick board lighting and opening to the:
Utility Area
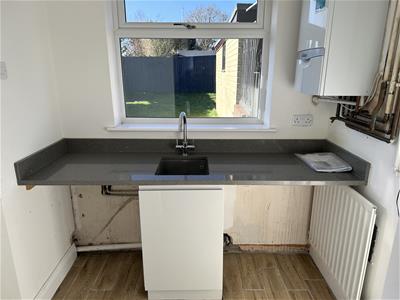 1.98m x 1.65m (6'6 x 5'5)Having a PVCu double glazed window to the rear elevation, wall mounted Vailant central heating boiler, space and plumbing for a washing machine and tumble dryer with work surface over, Integrated sink and double glazed door that leads to the rear garden patio area.
1.98m x 1.65m (6'6 x 5'5)Having a PVCu double glazed window to the rear elevation, wall mounted Vailant central heating boiler, space and plumbing for a washing machine and tumble dryer with work surface over, Integrated sink and double glazed door that leads to the rear garden patio area.
First Floor Landing
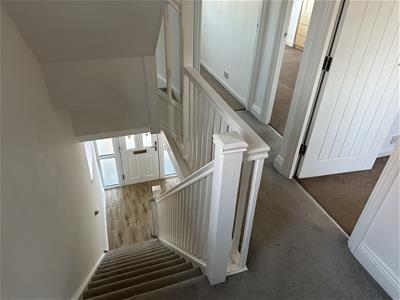 Having balustrade, double glazed obscure window to the side elevation, stairs off to the second floor and further doors lead off to:
Having balustrade, double glazed obscure window to the side elevation, stairs off to the second floor and further doors lead off to:
Master Bedroom
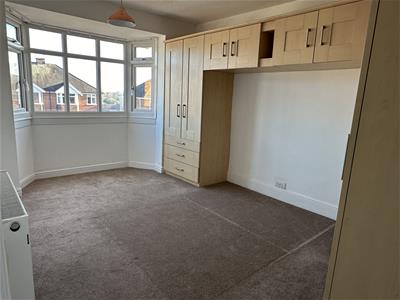 4.67m x 3.02m (15'4 x 9'11)Having a PVCu double glazed bay window to the front elevation, built-in up and over bed wardrobe storage and matching dressing table.
4.67m x 3.02m (15'4 x 9'11)Having a PVCu double glazed bay window to the front elevation, built-in up and over bed wardrobe storage and matching dressing table.
Bedroom Two
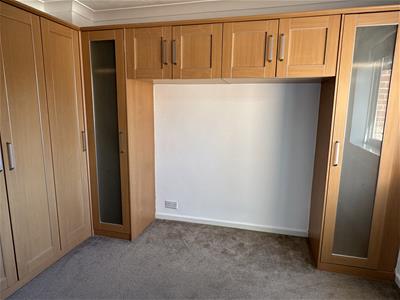 3.48m x 3.33m (11'5 x 10'11)Having a PVCu double glazed window to the rear elevation, built-in up and over bed wardrobe storage and opening to the:
3.48m x 3.33m (11'5 x 10'11)Having a PVCu double glazed window to the rear elevation, built-in up and over bed wardrobe storage and opening to the:
Bedroom Two En-Suite
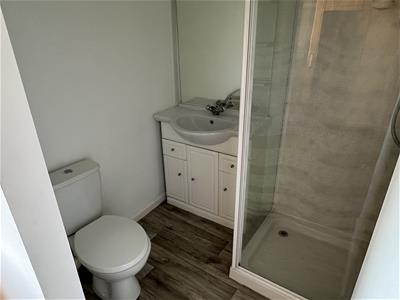 1.68m x 1.55m (5'6 x 5'1)Having a walk-in shower enclosure, vanity wash hand basin with storage beneath, low level flush WC and tiling to all splash prone areas.
1.68m x 1.55m (5'6 x 5'1)Having a walk-in shower enclosure, vanity wash hand basin with storage beneath, low level flush WC and tiling to all splash prone areas.
Bedroom Three
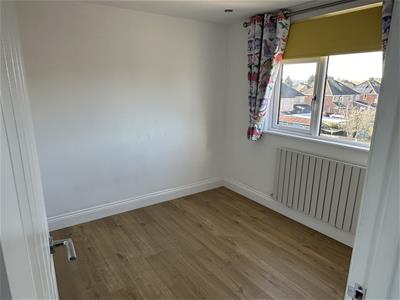 2.74m x 2.11m (9' x 6'11)Having a PVCu double glazed window to the front elevation.
2.74m x 2.11m (9' x 6'11)Having a PVCu double glazed window to the front elevation.
Family Bathroom
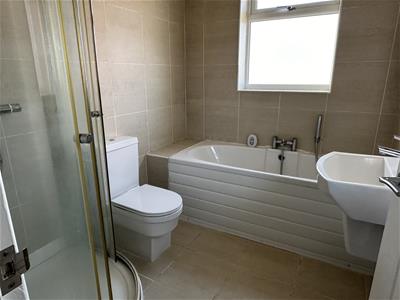 2.41m x 1.93m (7'11 x 6'4)Having a PVCu double obscure window to the rear and side elevations, ladder style heated towel rail, walk-in shower enclosure with rain shower head, low level WC, vanity wash hand basin and tiling to all splash prone areas.
2.41m x 1.93m (7'11 x 6'4)Having a PVCu double obscure window to the rear and side elevations, ladder style heated towel rail, walk-in shower enclosure with rain shower head, low level WC, vanity wash hand basin and tiling to all splash prone areas.
Second Floor Landing
Having a PVCu double obscure glazed window to the side elevation and doors lead off to the:
Bedroom Four
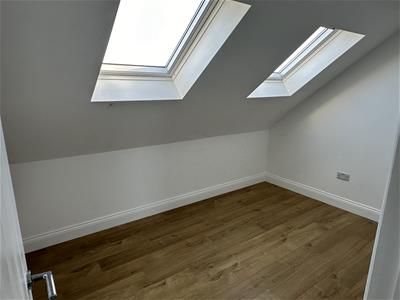 3.53m x 2.59m (11'7 x 8'6)Having a PVCu double glazed dormer window to the rear.
3.53m x 2.59m (11'7 x 8'6)Having a PVCu double glazed dormer window to the rear.
Bedroom Five
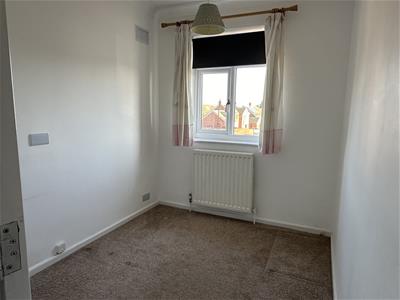 2.67m x 2.59m (8'9 x 8'6)Having two Velux windows to the front elevation and eaves storage off.
2.67m x 2.59m (8'9 x 8'6)Having two Velux windows to the front elevation and eaves storage off.
Family Shower Room
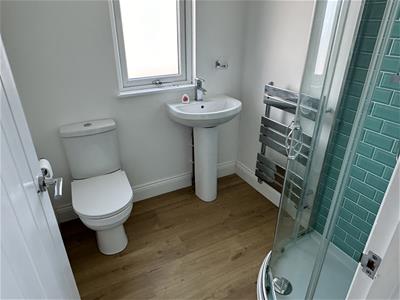 1.78m x 1.68m (5'10 x 5'6)Having a PVCu double obscure glazed window to the rear elevation, low level flush WC, pedestal wash hand basin, ladder style heated towel rail, extractor, walk-in shower enclosure with rain head over with tiling to all splash prone areas.
1.78m x 1.68m (5'10 x 5'6)Having a PVCu double obscure glazed window to the rear elevation, low level flush WC, pedestal wash hand basin, ladder style heated towel rail, extractor, walk-in shower enclosure with rain head over with tiling to all splash prone areas.
Rear Garden
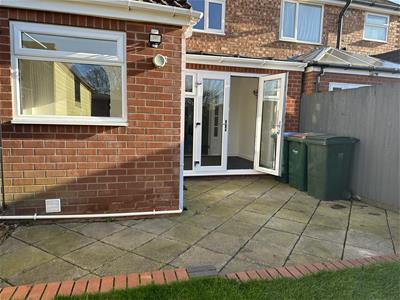 Being mainly laid to lawn with fenced perimeter, planted borders, paved patio area and gate that leads to the side parking area and the:
Being mainly laid to lawn with fenced perimeter, planted borders, paved patio area and gate that leads to the side parking area and the:
Garage
(Not Measured) Being of concrete build with up and over door.
We are led to believe that the council tax band is band C (£1942.60). This can be confirmed by calling Coventry City Council.
The property is rated D for Energy Performance.
Energy Efficiency and Environmental Impact

Although these particulars are thought to be materially correct their accuracy cannot be guaranteed and they do not form part of any contract.
Property data and search facilities supplied by www.vebra.com
