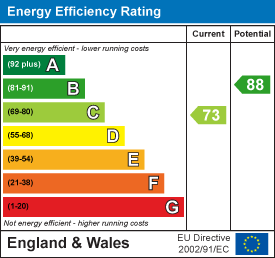Gerald Road, Dagenham
£465,000 Sold
3 Bedroom House - Terraced
- Extended Family Home
- Three Bedrooms
- Through Lounge
- Kitchen/Diner
- Ground Floor Shower Room
- First Floor Bathroom
- Gas Central Heating
- Double Glazing
- Summer House
- Off Street Parking
Steps are delighted to offer for sale this EXTENDED three bedroom, TWO BATHROOM family home situated close to Schools, shops, leisure centre and other transport hubs. The property consists of a through lounge, extended kitchen/diner, and shower room to the ground floor. To the first floor are two double bedrooms, one single and a modern bathroom suite. The property also has a front garden offering Off street parking and a low maintenance rear garden with Brick built summer house.
Entrance Hall
Doors to reception, Door to kitchen, Door to Ground floor shower room, Under-stair storage cupboard housing Meters, Wall mounted radiator, Laminate flooring and stairs to First floor
Living Room
7.43 x 3.37 (24'4" x 11'0")uPVC Double glazed window to front aspect, x2 Wall mounted Radiators, Double glazed sliding doors to Kitchen.
Kitchen/Diner
4.85 x 3.21 (15'10" x 10'6")uPVC Window to rear, uPVC French doors to garden. Range of fitted wall and base units with work surface over, Stainless steel sink with mixer tap over, Space for freestanding Gas oven, Extractor over. Spaces for Washing machine and fridge freezer. Tiled splash backs. Wall mounted Radiator and Wood flooring laid.
Shower Room
2.31 x 0.84 (7'6" x 2'9")Low level WC, Wall mounted Radiator, Extractor fan, Wash hand basin with vanity unit under, Shower enclosure with electric shower over, Tiled walls and flooring.
First Floor Landing
Doors to all rooms, Loft access
Bedroom One
3.86 x 2.91 (12'7" x 9'6")uPVC Double Glazed window to front, Wall mounted radiator, Feature fire place with surround, Fitted wardrobes.
Bedroom Two
3.36 x 3.11 (11'0" x 10'2")Double glazed window to rear, Wall mounted Radiator, Fitted wardrobes, Ceiling fan.
Bedroom Three
2.21 x 1.82 (7'3" x 5'11")Double glazed window to front aspect, Wall mounted radiator. Laminate effect wood flooring.
Bathroom
1.85 x 1.79 (6'0" x 5'10")uPVC window to rear, Concealed light, Wash hand basin, Low level WC, Bath with shower attachments over, Wall mounted radiator, Tiled walls, and Vinyl flooring.
Rear Garden
12.80 x 4.27 (41'11" x 14'0")Step onto Brick paved rear garden, Outside Tap, Outside light, Outside electrical socket points, x2 Flower beds,.
Summer House
4.75 x 4.38 (15'7" x 14'4")Brick built, UPVC Door and Window, Matching Eye and base level units with work top over, Plumbing for Washing Machine, Spotlights, Laminate flooring laid.
Front Garden
Providing off street parking.
We routinely refer potential purchasers to Move with Us Ltd. It is your decision whether you choose to deal with Move with Us Ltd. In making that decision, you should know that we receive an annual payment benefits from Move with Us Ltd, equating to approximately £314.48 per referral.
Energy Efficiency and Environmental Impact

Although these particulars are thought to be materially correct their accuracy cannot be guaranteed and they do not form part of any contract.
Property data and search facilities supplied by www.vebra.com

























