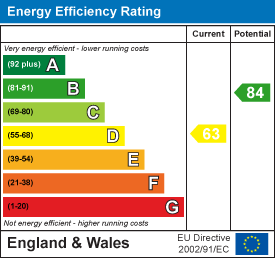24a Warwick Row
Coventry
CV1 1EY
Browns Lane, Allesley, COVENTRY
O.I.R.O £290,000 Sold
3 Bedroom House - Semi-Detached
- ** Semi Detached **
- ** Rural Views To Rear **
- ** Two Reception Rooms **
- ** Bathroom With Separate Shower **
- ** Garage To Rear **
- ** Log Burner **
- ** Great Location **
- ** Set Back Off Road **
- ** Three Bedrooms **
THREE BEDROOMS... SOUGHT AFTER LOCATION... TWO RECEPTION ROOMS... RURAL VIEWS... MODERN KITCHEN... LOG BURNER... GARAGE TO REAR... SEMI DETACHED. Located on Browns Lane in Allesley and set back from the road, this lovely semi-detached property needs to be viewed to appreciate what is being offered for sale. Having beautiful rural views to the rear, two reception rooms, modern kitchen, three bedrooms, larger than average bathroom with separate shower cubicle and bath, front and rear gardens and a garage. Does this sound like your next home? Call us now to book your viewing!
Front Garden
Accessed via steps from Browns Lane which leads via a pathway to the front gate. The garden is laid mainly to lawn with planted borders, access to the rear elevation via a timber pedestrian gate and access to the newly installed front door into the:
Entrance Hallway
 Having a PVCu double glazed window to the side elevation, stairs off to the first floor and doors leading off to:
Having a PVCu double glazed window to the side elevation, stairs off to the first floor and doors leading off to:
Front Reception Room
 3.94m x 3.38m (12'11 x 11'1)Having a PVCu double glazed bay window to the front elevation and a feature fireplace with newly installed log burner.
3.94m x 3.38m (12'11 x 11'1)Having a PVCu double glazed bay window to the front elevation and a feature fireplace with newly installed log burner.
Rear Reception Room
 3.89m x 2.84m (12'9 x 9'4)Having PVCu double glazed patio doors to the rear elevation.
3.89m x 2.84m (12'9 x 9'4)Having PVCu double glazed patio doors to the rear elevation.
Ground Floor WC
1.37m x0.74m (4'6 x2'5)Having a low level flush WC, wash hand basin, extractor fan and tiling to all splash prone areas
Kitchen
 3.68m x2.26m (12'1 x7'5)Having a PVCu double obscure glazed door to the side elevation, PVCu double glazed window to the rear elevation, a range of wall, base and drawer units with roll top work surface over, integrated fridge and freezer, space and plumbing for a washing machine, newly installed and integrated SMEG electric oven with gas hob and extractor over and tiling to all splash prone areas
3.68m x2.26m (12'1 x7'5)Having a PVCu double obscure glazed door to the side elevation, PVCu double glazed window to the rear elevation, a range of wall, base and drawer units with roll top work surface over, integrated fridge and freezer, space and plumbing for a washing machine, newly installed and integrated SMEG electric oven with gas hob and extractor over and tiling to all splash prone areas
First Floor Landing
 Having a PVCu double glazed window to the side elevation, access to the loft area (with drop down ladder) and doors leading off to:
Having a PVCu double glazed window to the side elevation, access to the loft area (with drop down ladder) and doors leading off to:
Bedroom One
 3.96m x 3.20m (13' x 10'6)Having a PVCu double glazed window to the front elevation and full built-in wardrobes to the one wall with matching dressing table.
3.96m x 3.20m (13' x 10'6)Having a PVCu double glazed window to the front elevation and full built-in wardrobes to the one wall with matching dressing table.
Bedroom Two
 3.71m x 3.40m (12'2 x 11'2)Having a PVCu double glazed window to the rear elevation with beautiful rural views, built-in wardrobes to two walls and dressing table.
3.71m x 3.40m (12'2 x 11'2)Having a PVCu double glazed window to the rear elevation with beautiful rural views, built-in wardrobes to two walls and dressing table.
Bedroom Three
 2.82m x 1.78m (9'3 x 5'10)Having a PVCu double glazed window to the front elevation and built-in over stairs wardrobe / storage.
2.82m x 1.78m (9'3 x 5'10)Having a PVCu double glazed window to the front elevation and built-in over stairs wardrobe / storage.
Family Bathroom
 2.79m x 2.29m (9'2 x 7'6)Having an obscure PVCu double glazed window to the rear elevation, panel bath, low level flush WC, separate shower enclosure with shower, vanity style wash hand basin and tiling to all splash prone areas.
2.79m x 2.29m (9'2 x 7'6)Having an obscure PVCu double glazed window to the rear elevation, panel bath, low level flush WC, separate shower enclosure with shower, vanity style wash hand basin and tiling to all splash prone areas.
Rear Garden
 Being mainly laid to lawn with mature planted borders, paved patio area, access to the front elevation via a timber gate, South facing and a barked play area and access to the:
Being mainly laid to lawn with mature planted borders, paved patio area, access to the front elevation via a timber gate, South facing and a barked play area and access to the:
Garage
(Not Measured) Having up and over door to the rear elevation and pedestrian door to the garden area.
We are led to believe that the council tax band is band C (£1942.60). This can be confirmed by calling Coventry City Council.
The property EPC rating is D.
Energy Efficiency and Environmental Impact


Although these particulars are thought to be materially correct their accuracy cannot be guaranteed and they do not form part of any contract.
Property data and search facilities supplied by www.vebra.com



















