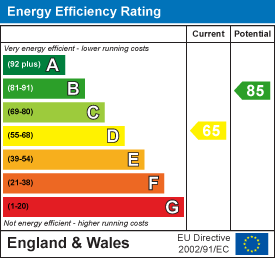
Complete Estates
1 Binswood Street
Leamington Spa
Warwickshire
CV32 5RW
Beverley Road, Leamington Spa
Offers Over £435,000 Sold
3 Bedroom Cottage - Terraced
- A Very Stylish Mews
- Three Bedrooms
- Two Bathrooms
- Open Plan Living
- Guest WC
- Courtyard Garden
- Prestigious Location
- Garage
- A Victorian Stable Block Conversion
- Walking Distance To Town, Schools & Tennis Club
The Grange Mews is a select small 1980s stable converted development tucked behind large brick walls. This collection of character homes face a well-maintained communal garden and is situated in a notably secluded & prestigious position off Beverley Road in Milverton - North/West Leamington. The unique home comprises around 980 sqft and offers an entrance hall, a guest WC and a beautifully presented open-plan kitchen family diner with double doors to the courtyard garden. Upstairs are three good size bedrooms, an en-suite and a family bathroom. The property benefits from an en-bloc garage and is within walking distance of the town centre, the Leamington Tennis Club, local shops, The popular Pug pub, the Milverton Primary School, Trinity School and Brookhurst Primary School.
Its in the detail...
.
Communal Approach and Garden.
The Grange Mews has well-kept central planting and pathways that lead to Beverley Road.
Entrance Hall
Modern composite entrance door with double glazed paneling leads into the mini entrance hall, with a spotlight, coving, white-washed timber effect Karndean style flooring and internal glazed door into the open plan kitchen diner living room.
Kitchen Living Diner
Continuation of the whitewashed timber effect, Karndean flooring into the open-plan space, which has a central feature electric fire with natural stone surround, fitted alcove shelving and cabinets. Tall traditional three-column radiator, and a further three-column traditional radiator. Coving, down-lights and two ceiling light points for a table. There is a door to a storage cupboard under the stairs and a door to the guest WC. UPVC double glazed French doors & window to the garden. The kitchen is a stylish deep blue kitchen with antique brass effect handles, which includes a white marble effect squared worktop with Siemens four-ring electric hob with extractor over. There’s a Corrian-style 1 & half-bowl sink with a drainer and brass mixer tap. A fitted dishwasher, fitted oven, fitted Samsung Microwave combination oven, fitted fridge freezer, glass display cabinets, under-counter lighting, white bevel edge brick tiling, a UPVC double glazed window to the front and a fitted washing machine.
Guest WC
The toilet, vanity storage with handbasin that has white bevel edge tiled splash-back, modern radiator, a toilet, uPVC double glazed window, and a cupboard housing the Worcester gas boiler.
Landing
timber white-washed effect Karndean style flooring, doors to the three bedrooms and bathroom. Loft hatch.
Bedroom One
A spacious double bedroom with a uPVC double glazed window, timber white-washed effect Karndean style flooring, a double white radiator, fitted double wardrobe and a storage cupboard/wardrobe. Door to the en-suite.
En-Suite
Fitted with vanity storage with concealed waste toilet, sink with mixer tap, walk-in shower enclosure with glass screen, thermostatic, mains, shower, fully tiled walls, LED mirror, timber Velux timber window and a chrome towel radiator.
Bedroom Two
A very spacious double bedroom with two timber Velux windows with fitted blinds. White double panel radiator, timber white-washed effect Karndean style flooring, feature painted wall, fitted double wardrobe and an open walk-in wardrobe.
Bedroom Three
A good-sized single bedroom that could take a 4’6 bed if needed, timber white-washed effect Karndean style flooring, a fitted storage cupboard, a two-column traditional radiator and a uPVC double glazed window.
Bathroom
Fitted with a P-shaped bath with a mixer tap, a thermostatic shower over, vanity storage with a concealed waste toilet and a sink with a mixer tap. There is a shaver light point, tiled walls, chrome towel radiator and timber Velux window.
Rear Garden
The courtyard garden is low maintenance with brick walling and a timber gate to garages. The garden is laid to patio and has rustic sleeper raised bedding, which is stocked with plants and small trees. There are also external electric sockets and lighting.
Garage
The property comes with an en-bloc garage with an up-and-over metal door. Measures 4.85m x 2.5m
Location
Approached via Northumberland Road, Beverley Road forms a striking boulevard of mainly detached homes set on either side of a beautifully tree-lined central verge, whilst The Grange Mews is set back from this within a discreet location, making this one of Leamington's premier addresses. Convenient for everything Leamington Spa has to offer - there is a great choice of high street and boutique shops, restaurants, café's and bars, offering a unique shopping, dining and cultural experience. With its stunning architecture, tree lines avenues, squares, parks, gardens, a range of excellent private and state schools, it is a very popular place to live. The A46 is approximately three miles from the property and is close to excellent transport links, providing links to the heart of the Midland motorway network. Whilst Leamington Spa railway station offers regular direct commuter links to London Marylebone Station, Birmingham and a wide range of further centres and is positioned two miles from the property.
Energy Efficiency and Environmental Impact

Although these particulars are thought to be materially correct their accuracy cannot be guaranteed and they do not form part of any contract.
Property data and search facilities supplied by www.vebra.com



















































