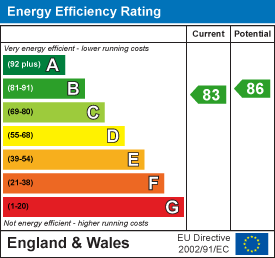
65 Commercial Street
Rothwell
Leeds, West Yorkshire
LS26 0QD
Cotswold Drive, Rothwell, Leeds
£200,000 Sold (STC)
3 Bedroom House - Semi-Detached
- THREE BEDROOM SEMI-DETACHED HOUSE
- RECENTLY RENOVATED OPEN-PLAN LAYOUT
- MODERN KITCHEN WITH APPLIANCES
- THREE DOUBLE BEDROOMS WITH NATURAL LIGHT
- LUXURIOUS BATHROOM WITH A WALK-IN SHOWER
- PARKING FACILITIES AND PRIVATE GARDEN
- NO CHAIN
- EPC rating B
- Council Tax Band A.
***THREE BEDROOM SEMI-DETACHED. TOTALLY REFURBISHED. NO CHAIN***
This immaculate semi-detached property in a sought-after location is now available for sale. Ideal for families and couples, this home boasts a spacious open-plan layout with a recently renovated interior.
The property features a welcoming reception room with patio doors offering a garden view, perfect for relaxing or entertaining guests. The open-plan kitchen is equipped with modern appliances, a utility room and benefits from natural light flooding in. The kitchen has been recently refurbished to a high standard.
There are three double bedrooms, each newly refurbished and offering a comfortable living space. The master bedroom includes a walk-in closet, while all bedrooms enjoy natural light. The bathroom features a luxurious walk-in shower and has been newly refurbished.
Outside, the property benefits from parking facilities and a private garden, providing the perfect outdoor space for families or couples to enjoy.
Situated in a location known for its public transport links, nearby schools, local amenities and a strong community, this property offers a wonderful opportunity to own a beautiful home in a desirable area.
Ground Floor
Entrance Hall
Composite door, stairs to the first floor and a newly laid carpet.
Lounge/Dining Room
 6.28m x 3.56m (20'7" x 11'8")T.V point, newly laid carpet, PVCu bay window to the front, double French doors to the rear and open-plan to the kitchen.
6.28m x 3.56m (20'7" x 11'8")T.V point, newly laid carpet, PVCu bay window to the front, double French doors to the rear and open-plan to the kitchen.
Kitchen
 2.55m x 2.87m (8'4" x 9'5")Fitted kitchen with wall and base units with roll edge worktops, built-in oven, hob, sink unit and drainer, integrated fridge and plumbed for a washing machine, Newly laid carpets, PVCu double-glazed window to the rear and open-plan to:
2.55m x 2.87m (8'4" x 9'5")Fitted kitchen with wall and base units with roll edge worktops, built-in oven, hob, sink unit and drainer, integrated fridge and plumbed for a washing machine, Newly laid carpets, PVCu double-glazed window to the rear and open-plan to:
Utility Room
 3.63m x 1.79m (11'11" x 5'10")PVCu double-glazed window to the front, a side entrance door, space for a tumble dryer, laminate floor and a storage cupboard.
3.63m x 1.79m (11'11" x 5'10")PVCu double-glazed window to the front, a side entrance door, space for a tumble dryer, laminate floor and a storage cupboard.
First Floor
Landing
Newly laid carpet.
Bedroom 1
 2.94m x 3.61m (9'8" x 11'10")A storage cupboard, newly laid carpet, central heating radiator and a PVCu double-glazed window to the front.
2.94m x 3.61m (9'8" x 11'10")A storage cupboard, newly laid carpet, central heating radiator and a PVCu double-glazed window to the front.
Bedroom 2
 3.24m x 3.83m (10'8" x 12'7")A storage cupboard, newly laid carpet, central heating radiator and a PVCu double-glazed window to the front.
3.24m x 3.83m (10'8" x 12'7")A storage cupboard, newly laid carpet, central heating radiator and a PVCu double-glazed window to the front.
Bedroom 3
 3.27m x 1.97m (10'9" x 6'6")Newly laid carpet, central heating radiator and a PVCu double-glazed window to the front.
3.27m x 1.97m (10'9" x 6'6")Newly laid carpet, central heating radiator and a PVCu double-glazed window to the front.
Bathroom
 2.04m x 2.59m (6'8" x 8'6")Double-glazed window and a re-fitted four piece suite comprising; panelled bath, vanity wash hand sink, low flush WC unit and an independent shower cubicle.
2.04m x 2.59m (6'8" x 8'6")Double-glazed window and a re-fitted four piece suite comprising; panelled bath, vanity wash hand sink, low flush WC unit and an independent shower cubicle.
External
 To the front there is ample off-street parking with recently laid gravel and new fencing to the side. There is a wrought-iron gate which leads to the rear garden which has a large decked area and freshly turned soil.
To the front there is ample off-street parking with recently laid gravel and new fencing to the side. There is a wrought-iron gate which leads to the rear garden which has a large decked area and freshly turned soil.
Energy Efficiency and Environmental Impact

Although these particulars are thought to be materially correct their accuracy cannot be guaranteed and they do not form part of any contract.
Property data and search facilities supplied by www.vebra.com







