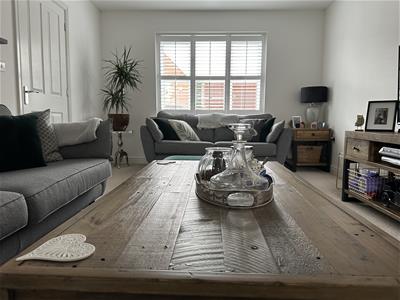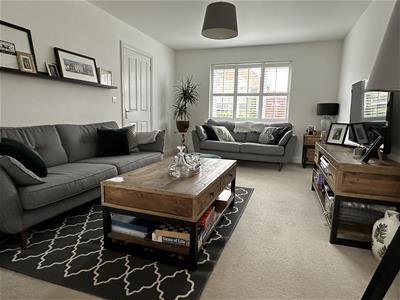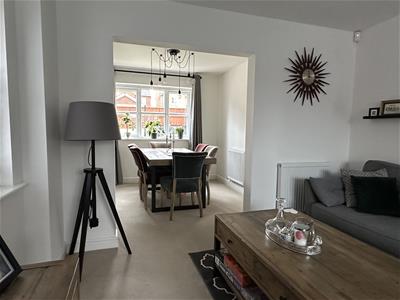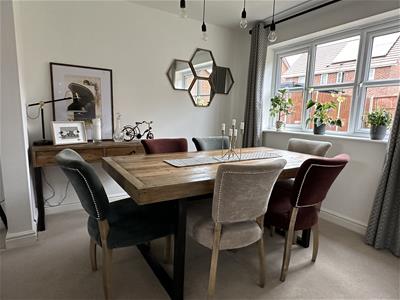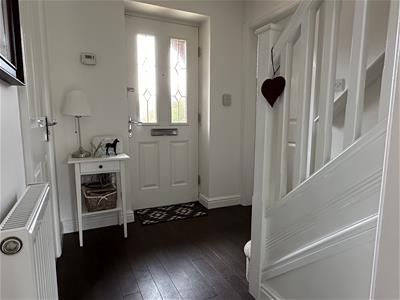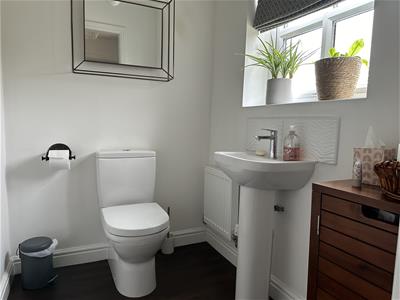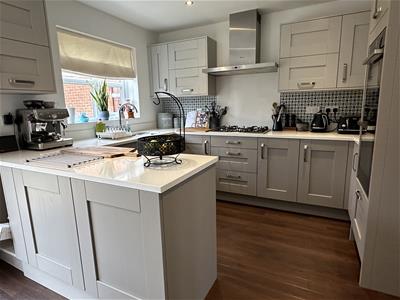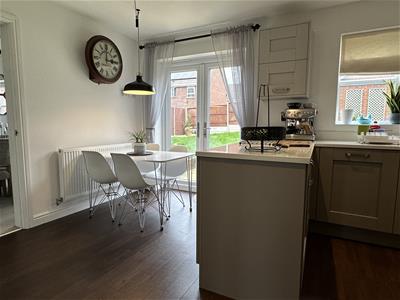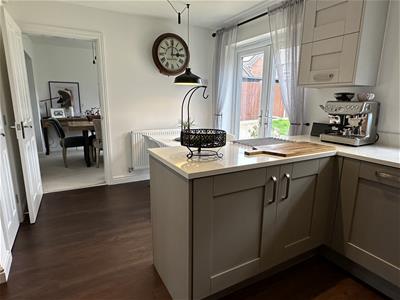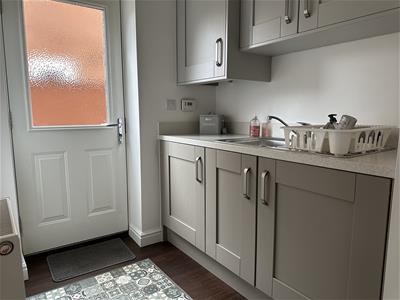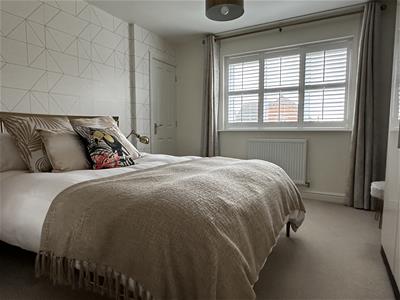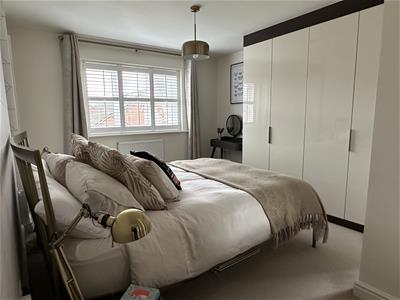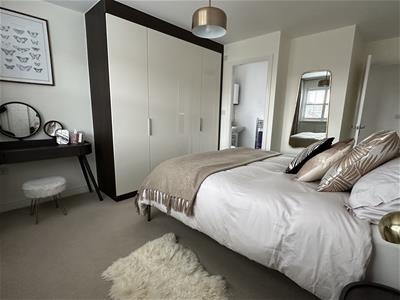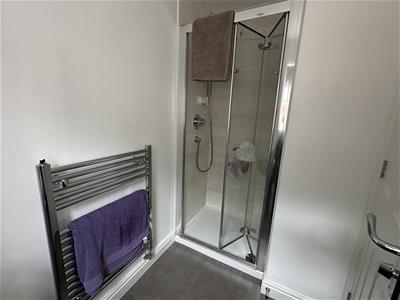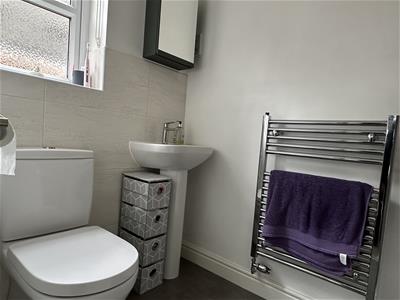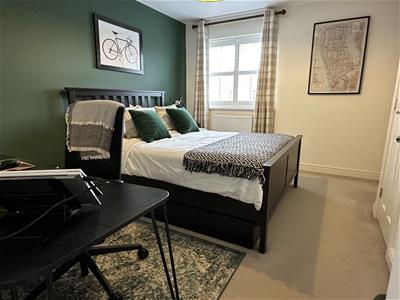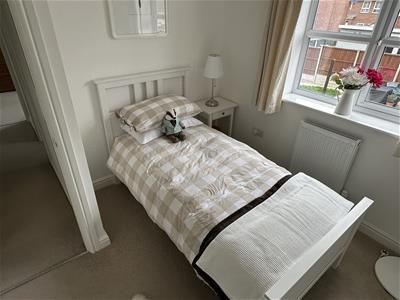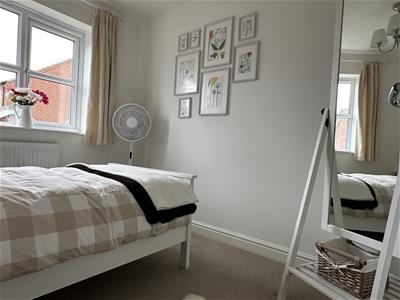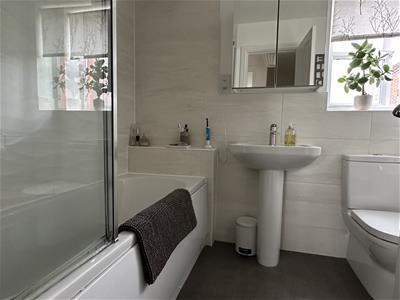24a Warwick Row
Coventry
CV1 1EY
Joseph Levy Walk, Coventry
£435,000 Sold
4 Bedroom House - Detached
- ** Detached **
- ** Beautiful Throughout **
- ** Ample Off Road Parking **
- ** Four Bedrooms **
- ** Master En-Suite **
- ** Breakfast Kitchen **
- ** Utility Room **
- ** Garage **
- ** Corner Plot / Location **
- ** Quiet Cul-De-Sac **
FOUR BEDROOMS... MASTER EN-SUITE... BEAUTIFUL THROUGHOUT... CORNER GOOD SIZED PLOT... OFF ROAD PARKING AND A GARAGE... UTILITY AREA... LIVING ROOM AND DINING ROOM... OPEN PLAN KITCHEN DINING ROOM... GROUND FLOOR CLOAKROOM... LARGER THAN AVERAGE REAR GARDEN... SOUGHT AFTER DEVELOPMENT OF ST MICHAEL'S GRANGE. What a fantastic opportunity to own a property on the sought after development of St Michael's Grange in Binley. Located at the end of a quiet cul-de-sac on a corner plot location, you really don need to book a viewing on this property to appreciate everything that is being offered for sale. Briefly comprising of being detached, four bedrooms, master en-suite, off road parking for three / four family sized vehicles, garage, ground floor cloakroom, utility area, open plan kitchen dining room, living room, dining room, family bathroom with shower over bath and a good sized rear garden. Does this sound like your next home? Call us now to book your immediate viewing!
Front Garden
Landscaped with the opportunity of increasing the off road parking if required. Currently laid mainly to lawn with planted borders and paved pathway that leads to the front door with overhead storm canopy. There is also off road parking accessed via a dropped kerb for three or four family sized motor vehicles. The off road parking leads to the detached garage.
Entrance Hallway
Having stairs off to the first floor, doors leading off to the cloakroom, living room and opening to the:
Ground Floor WC
Having a PVCu double obscure glazed window to the front elevation, low level flush WC, pedestal wash hand basin and tiling to all splash prone areas.
Utility Area
2.82m x 1.75m (9'3 x 5'9)Having a composite door that leads to the side elevation and a range of wall and base units with roll top work surface over with upstand, integrated washing machine, integrated freezer and wall mounted Potterton central heating boiler.
Living Room
4.85m x 3.45m (15'11 x 11'4)Having a PVCu double glazed window to the front and side elevations and opening to the:
Dining Room
2.77m x 2.77m (9'1 x 9'1)Having a PVCu double glazed window to the rear elevation and door leading to the:
Open Plan Kitchen / Breakfast Area
4.50m 3.30m (14'9 10'10)Having a set of PVCu double glazed French doors and window to the rear elevation, a range of beautifui grey shaker style wall, base and drawer units with quartz work surface over, integrated waist height Neff Oven with further Neff oven / microwave above, Neff five ring gas hob with Neff extractor over, modern tiling to all splash prone areas, under stairs storage cupboard and an area for a table and chairs.
First Floor Landing
Having balustrade landing with access to the loft area (with drop down ladder and lighting) and doors leading off to:
Master Bedroom
5.13m x 3.48m (16'10 x 11'5)Having a PVCu double glazed window to the front elevation, fully fitted Hammonds wardrobes, over stairs storage cupboard and door leading to the:
Master En Suite
2.41m x 1.32m (7'11 x 4'4)Having a PVCu double obscure glazed window to the side elevation, walk-in shower enclosure, low level flush WC, pedestal wash hand basin, heated ladder style radiator and tiling to all splash prone areas.
Bedroom Two
3.86m x 2.92m (12'8 x 9'7)Having a PVCu double glazed window to the front elevation and fully fitted Hammonds wardrobes to the one wall.
Bedroom Three
2.87m x 2.41m (9'5 x 7'11)Having a PVCu double glazed window to the rear elevation.
Bedroom Four
2.82m x 2.59m (9'3 x 8'6)Having a PVCu double glazed window to the rear elevation.
Family Bathroom
2.21m x 1.85m (7'3 x 6'1)Having a PVCu double obscure glazed window to the rear elevation, panel bath with shower over, low level flush WC, pedestal wash hand basin, shaving point, extractor and modern tiling to all splash prone areas.
Rear Garden
Having paved patio area, mainly laid to lawn with graveled surround and fenced perimeter. There is also a storage area for wheelie bins etc to the one side of the property and a timber pedestrian gate that leads to the off road parking area and the garage.
We are led to believe that the council tax band is band E (£2805.07) This can be confirmed by calling Coventry City Council.
The EPC (Energy Performance Certificate) rating is B
Energy Efficiency and Environmental Impact

Although these particulars are thought to be materially correct their accuracy cannot be guaranteed and they do not form part of any contract.
Property data and search facilities supplied by www.vebra.com

