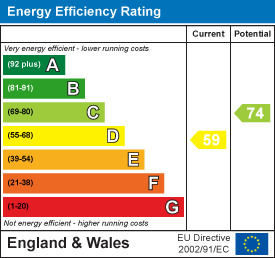
65 Commercial Street
Rothwell
Leeds, West Yorkshire
LS26 0QD
Fourth Avenue, Rothwell, Leeds
£189,995 Sold (STC)
3 Bedroom House - End Town House
- THREE BEDROOM END TERRACE
- TASTEFULLY PRESENTED THROUGHOUT
- RE-FITTED KITCHEN
- WHITE BATHROOM SUITE
- ENECLOSED PRIVATE GARDENS
- CLOSE TO AMENITIES AMD MOTORWAY LINKS
- EPC Rating D
- Council Tax Band A
***THREE BEDROOM END TOWN HOUSE. TASTEFULLY PRESENTED THROUGHOUT. PARKING***
Welcome to this immaculate end town house property, perfect for families and couples alike! This lovely home boasts a spacious open-plan reception room with large windows, allowing plenty of natural light to flood in. The modern open-plan kitchen is a highlight, featuring wood counter tops, modern appliances and has been recently refurbished to a high standard.
The property offers three bedrooms, the master bedroom is a comfortable double with natural light streaming in, while the second double bedroom and single bedroom also benefit from natural light. The bathroom is equipped with a three-piece white suite, adding a touch of elegance to the home.
Located in a vibrant community with excellent public transport links, nearby schools and local amenities, this property offers both convenience and comfort. This home is sure to tick all the boxes.
Don't miss out on the opportunity to make this charming property your own!
Ground Floor
Kitchen/Breakfast Room
 5.26m x 2.31m (17'3" x 7'7")Composite door leading into the breakfast kitchen, with ample wall and base units with wood worktops. Sink unit, built-in oven and hob, tiled splash backs, breakfast bar area, integrated dishwasher and fridge/ freezer and plumbed for a washing machine. Laminate flooring, storage cupboard and French doors to the rear garden.
5.26m x 2.31m (17'3" x 7'7")Composite door leading into the breakfast kitchen, with ample wall and base units with wood worktops. Sink unit, built-in oven and hob, tiled splash backs, breakfast bar area, integrated dishwasher and fridge/ freezer and plumbed for a washing machine. Laminate flooring, storage cupboard and French doors to the rear garden.
Lounge
 3.86m x 4.76m (12'8" x 15'7")Double-glazed window, central heating radiator, feature fire and surround, T.V point, laminate floor and open-plan to;
3.86m x 4.76m (12'8" x 15'7")Double-glazed window, central heating radiator, feature fire and surround, T.V point, laminate floor and open-plan to;
Inner Hallway
With a rear door, double-glazed window, storage cupboard and stairs to the first floor.
First Floor
Landing
2.10m x 2.10m (6'11" x 6'11")Double-glazed window, loft hatch and doors to;
Bedroom 1
 3.06m x 4.27m (10'0" x 14'0")Double-glazed window and a central heating radiator.
3.06m x 4.27m (10'0" x 14'0")Double-glazed window and a central heating radiator.
Bedroom 2
 3.06m x 2.81m (10'0" x 9'3")Double-glazed window, central heating radiator and a built-in storage cupboard.
3.06m x 2.81m (10'0" x 9'3")Double-glazed window, central heating radiator and a built-in storage cupboard.
Bedroom 3
 2.10m x 3.07m (6'11" x 10'1")A good size single bedroom with a double-glazed window and a central heating radiator.
2.10m x 3.07m (6'11" x 10'1")A good size single bedroom with a double-glazed window and a central heating radiator.
Bathroom
 2.10m x 1.80m (6'11" x 5'11")A three piece suite comprising; bath, vanity wash hand basin and a low flush W.C,. Tiled walls, double-glazed window and a central heating radiator.
2.10m x 1.80m (6'11" x 5'11")A three piece suite comprising; bath, vanity wash hand basin and a low flush W.C,. Tiled walls, double-glazed window and a central heating radiator.
External
To the front there is a lawn garden which is enclosed and private with leylandii trees. To the rear is a private lawn garden and seating area. Additional parking to the rear.
Energy Efficiency and Environmental Impact

Although these particulars are thought to be materially correct their accuracy cannot be guaranteed and they do not form part of any contract.
Property data and search facilities supplied by www.vebra.com







