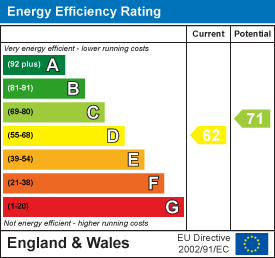
19 Richardson Road
Hove
East Sussex
BN3 5RB
Clarence Square, Brighton
£395,000 Sold (STC)
3 Bedroom Maisonette
- THREE BEDROOM MAISONETTE
- CENTRAL BRIGHTON LOCATION
- SPACIOUS LIVING ROOM ^ KITCHEN WITH HIGH CEILINGS
- WEST ASPECT VIEWS OVER GARDENS
- 0.6 MILES IN DISTANCE FROM BRIGHTON TRAIN STATION
- ARRANGEED OVER TWO FLOORS
- GAS CENTRAL HEATING
- TWO SHOWER ROOMS
- NEW LEASE UPON COMPLETION
- NO ONWARD CHAIN
A first and second floor spacious maisonette located in a period property with westerly views over gardens. The property has period features including high ceilings with original cornice, the kitchen has space to dine and there is a shower room on both floors.
Situated in the city centre with easy access to the seafront and Brighton mainline train station, this is an extremely convenient location. The property is sold with no onward chain and a new Lease upon completion.
Location
Clarence Square situated within the outstanding Regency Square conservation area which was developed in the early to mid 1800's. This property is on the west facing side of Clarence Square overlooking the beautifully landscaped central garden. Situated in the heart of bustling Brighton with direct access to Churchill Square Shopping Centre at the end of the road and Cannon Place which leads down to the Kings Road (A259) on Brighton seafront.
This convenient location Brighton mainline station is approximately 0.6 miles in distance and Brighton Pier is approximately only one mile. An array of restaurant’s and eateries are on the doorstep with the eclectic North Laine district also being nearby; in addition to central Brighton's historic venues and theatres.
Accommodation
The period property is accessed via a beautiful Victorian entrance hall that has a mosaic floor and original tiled walls, there are three flats in total in the building and this access is for the ground floor and this maisonette. The ground floor front door provides access to the first floor accommodation which has a split level landing with the original Victorian banister and turning star case rising up to the top floor. There is a combi boiler providing gas central heating to radiators throughout the property and all rear aspect windows are double glazed in the maisonette, there are two front aspect bay windows in the living room and second floor front bedroom, both have timber framed sash windows, they are in very good condition having been replaced.
The spacious living room has high ceilings with the original cornice, there is a bay window with a lovely view over the Clarence Square garden, in one corner is a fitted cupboard housing electrics, this room is exceptionally light as west facing. In the kitchen there is space to dine, it has fitted units to two sides, high ceilings and a rear aspect double glazed window.
On the split level landing a door provides access to the first floor bedroom with double glazed window and a shower room that houses the boiler in one corner, there is a quadrant shape corner enclosure with wall mounted shower mixer, low level W.C and a wall hung wash hand basin., there is also a double glazed window.
The second floor has two bedrooms, the largest to the front with west aspect views over the square, there is a second bedroom with a double glazed window and views towards Churchill Square. The shower room has a fully tiled enclosure with wall mounted mixer shower, there is an extractor fan, low level W.C and wash hand basin. On the split level second floor landing there is a double glazed window and a ceiling hatch providing access to the loft space.
Additional Information
EPC rating: D
Internal measurement: 1119 Square feet / 104 Square metres
Council tax band: C
Parking zone: Z
Tenure: Leasehold. New lease upon completion.
Maintenance charges: Ad hoc basis.
Energy Efficiency and Environmental Impact

Although these particulars are thought to be materially correct their accuracy cannot be guaranteed and they do not form part of any contract.
Property data and search facilities supplied by www.vebra.com












