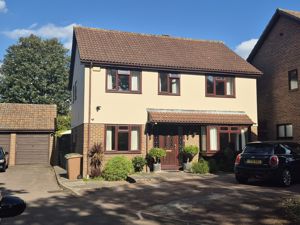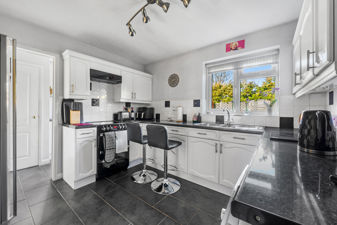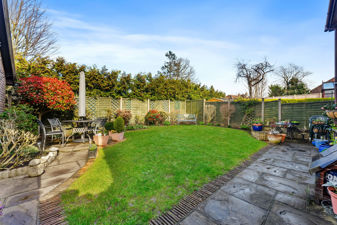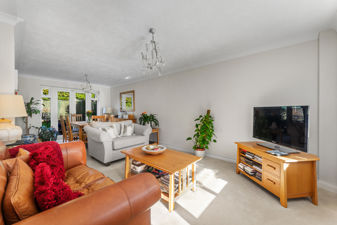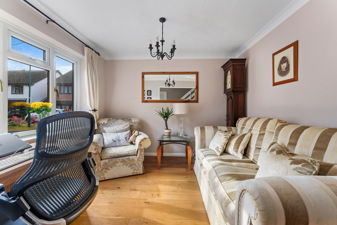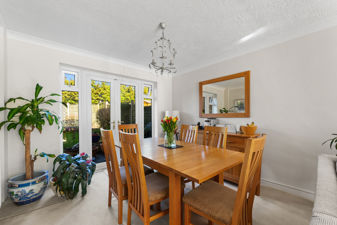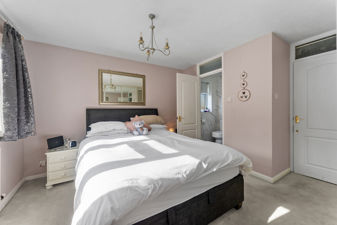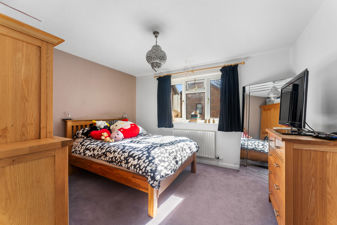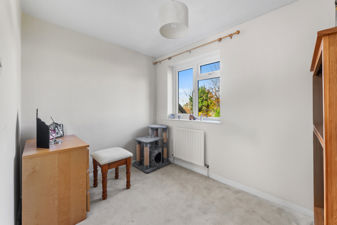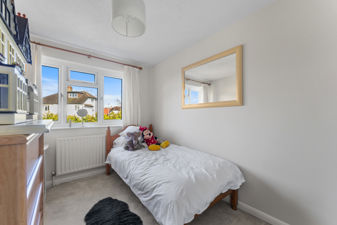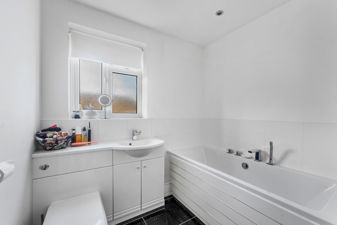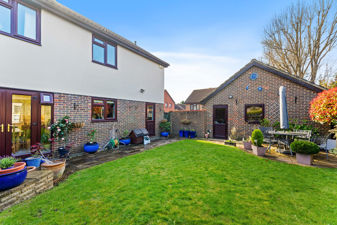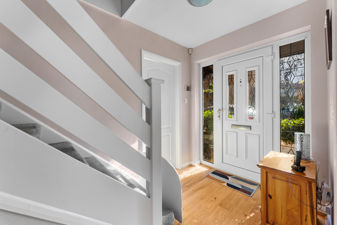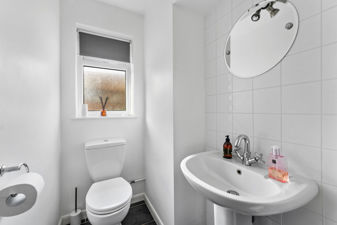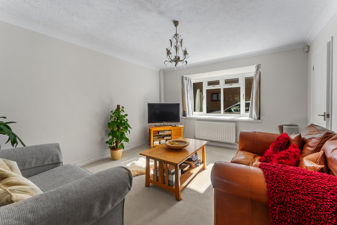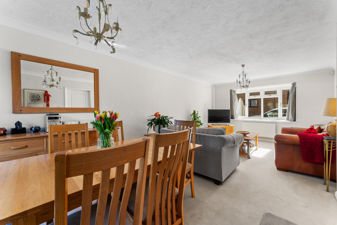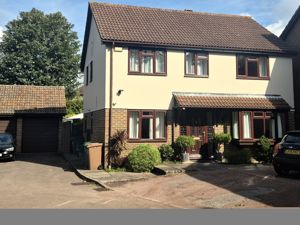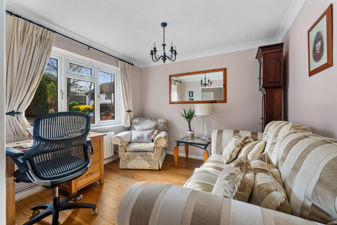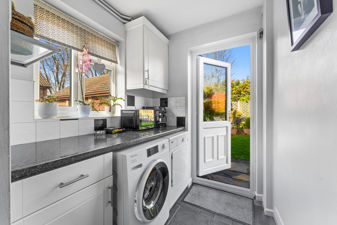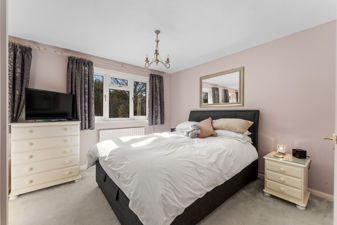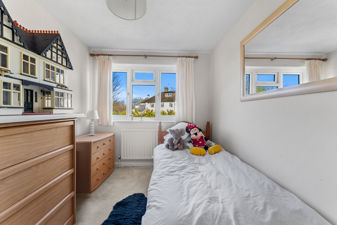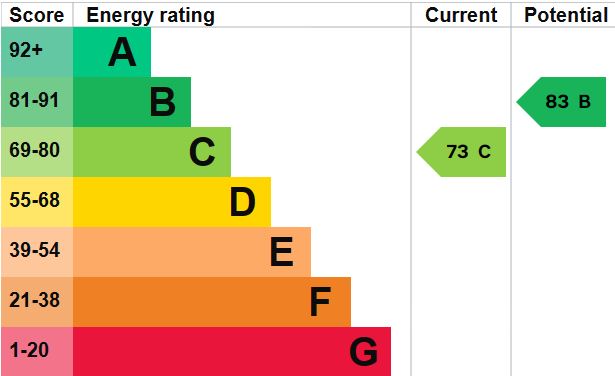3, Wallington Square
Wallington
SM6 8RG
Oaklands Way, South Wallington
GuidePrice £675,000 Sold (STC)
4 Bedroom Detached
- Quiet Residential Cul De Sac
- Priced to Sell
- Double Fronted Detached House
- Through Lounge/Diner and Snug/Office
- Close To Reputable Schools
- Four Bedrooms (One being En-suite)
- Modern Kitchen and Utility Room
- Four Parking Spaces and Garage
Situated in a quiet residential cul de sac this four bedroom detached house boasts a modern interior and low maintenance rear garden. The ground floor comprises a spacious through lounge/diner, modern kitchen and a separate utility room. There is also a snug/office and ground floor Wc. Upstairs benefits from four bedrooms, the master bedroom has an en-suite shower room and family bathroom. Outside the low maintenance garden extends to two sides and has a pedestrian door into the garage. The property also boasts four parking spaces.
DETAILS
Guide Price £700,000 - £715,000. Situated in a quiet residential cul de sac this four bedroom detached house boasts a modern interior and low maintenance rear garden. The ground floor comprises a spacious through lounge/diner, modern kitchen and a separate utility room. There is also a snug/office and ground floor Wc. Upstairs benefits from four bedrooms, the master bedroom has an en-suite shower room and family bathroom. Outside the low maintenance garden extend to two side and has a pedestrian door into the garage. The property also boasts four parking spaces.
Oaklands Way is a quiet residential cul de sac is located on the south side of Wallington and is within easy reach of a range of reputable schools including Wallington High Schools for Girls and Wilson's. Wallington and Purley town centres also within easy reach and offer a range of shops, bars and restaurants. Stations provide access into London.
ENTRANCEHALL
LOUNGE/DINER24' 0" x 10' 6" (7.32m x 3.2m)
SNUG/OFFICE10' 6" x 9' 0" (3.2m x 2.74m)
KITCHEN11' 0" x 10' 1" (3.35m x 3.07m)
UTILITYROOM9' 0" x 5' 3" (2.74m x 1.6m)
WC
STAIRSTOFIRSTFLOOR
LANDING
BEDROOM115' 6" x 10' 9" (4.72m x 3.28m)
ENSUITESHOWERROOM
BEDROOM212' 2" x 10' 6" (3.71m x 3.2m)
BEDROOM310' 9" x 7' 9" (3.28m x 2.36m)
BEDROOM49' 6" x 7' 3" (2.9m x 2.21m)
BATHROOM
GARAGE17' 6 max" x 8' 3" (5.33m x 2.51m)
FOURPARKINGSPACES
LOWMAINTENANCEGARDENS
Although these particulars are thought to be materially correct their accuracy cannot be guaranteed and they do not form part of any contract.
Property data and search facilities supplied by www.vebra.com
