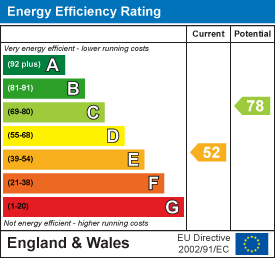
12 Victoria Road
Elland
West Yorkshire
HX5 0PU
Maryville Avenue, Brighouse
£260,000 Sold (STC)
2 Bedroom Bungalow - Semi Detached
- SPACIOUS SEMI-DETACHED 2/3 BEDROOM BUNGALOW
- SOUGHT AFTER LOCATION
- 2 GOOD SIZED RECEPTION ROOMS
- FLEXIBLE ACCOMMODATION
- EXTENDED TO THE REAR
- DRIVEWAY AND GARAGE
- UPVC DOUBLE GLAZING & GAS FIRED CENTRAL HEATING
- GARDENS TO BOTH FRONT AND REAR
- POPULAR LOCATION WITHIN HOVE EDGE, BRIGHOUSE
This spacious semi-detached bungalow offers spacious accommodation and is located in this sought after residential area of Brighouse. Having been extended to the rear, the property now provides an additional sitting room which enjoys pleasant views over the rear garden and the property also has 2 further reception rooms/bedrooms to the ground floor, which offer flexibility. A separate kitchen and house shower room, along with a separate cloakroom/WC which are located on the ground floor. A generous double bedroom is located on the first floor which enjoys plenty of natural light.
The property is conveniently placed for local amenities, within the area of Hove Edge and also for access to a wider range of amenities, within Brighouse town centre.
Energy Rating: E
GROUND FLOOR:
Enter the property through a uPVC external door into:-
Side Entrance Hall
Having built-in storage cupboards and a central heating radiator.
Lounge/Dining Area
4.50m x 4.04m (14'9" x 13'3")Positioned to the front of the property, having a uPVC window, central heating radiator and a coal effect, living flame gas fire set to a marble backdrop and hearth, with timber surround.
Kitchen
3.23m x 2.51m (10'7" x 8'3")Fitted with a range of matching wall and base units with complementary laminate work surfaces, inset stainless steel sink with side drainer and mixer tap and tiled splashbacks. Having space for a gas cooker with fitted extractor canopy above and also having spaces/plumbing for a washing machine, tumble dryer and fridge freezer. There is a central heating radiator and uPVC window to the front elevation.
Bedroom 2
4.09m x 3.12m (13'5" x 10'3")A generously proportioned, double bedroom which has a window overlooking the rear garden and a central heating radiator.
Shower Room
Being fully tiled to the walls and floor. The shower room is furnished with a 3 piece white suite comprising of a low flush WC, pedestal wash hand basin and double shower enclosure with thermostatic mixer shower. There is also an extractor fan and central heating radiator.
Sitting Room
6.78m max x 3.71m max (22'3" max x 12'2" max)A generous reception room, which enjoys views over the garden through a uPVC window. There are 2 central heating radiators, staircase rising to the first floor, a set of sliding patio doors provide access to the rear garden and a further door which gives access to the cloakroom/WC.
Cloakroom/WC
Furnished with a 2 piece white suite incorporating a low flush WC and wall mounted wash hand basin, with tiled splashback. There is also an extractor fan and fully tiled floor.
FIRST FLOOR:
Master Bedroom
7.14m x 4.34m max (23'5" x 14'3" max)A superb master bedroom, which has 2 central heating radiators, exposed timber floor boards, Velux window and a further uPVC window to the side which provide plenty of natural light.
OUTSIDE:
To the front of the property there is a pebbled garden and driveway which provides off road parking and in turn gives access to the detached single garage. To the rear there is an enclosed lawned garden, with shrub and flower borders, together with a patio seating area.
Single Garage
With up and over door.
BOUNDARIES & OWNERSHIPS:
The boundaries and ownerships have not been checked on the title deeds for any discrepancies or rights of way. All prospective purchasers should make their own enquiries before proceeding to exchange of contracts.
DIRECTIONS:
Leave Brighouse via Halifax Road and proceed up the hill towards Hove Edge. After approximately 1 mile and after passing Kershaws garden centre, Maryville Avenue can be found as a turning shortly after this on the right hand side. The subject property is located on the right.
TENURE:
Freehold
COUNCIL TAX BAND:
C
MORTGAGES:
Bramleys have partnered up with a small selection of independent mortgage brokers who can search the full range of mortgage deals available and provide whole of the market advice, ensuring the best deal for you. YOUR HOME IS AT RISK IF YOU DO NOT KEEP UP REPAYMENTS ON A MORTGAGE OR OTHER LOAN SECURED ON IT.
ONLINE CONVEYANCING SERVICES:
Available through Bramleys in conjunction with leading local firms of solicitors. No sale no legal fee guarantee (except for the cost of searches on a purchase) and so much more efficient. Ask a member of staff for details.
Energy Efficiency and Environmental Impact

Although these particulars are thought to be materially correct their accuracy cannot be guaranteed and they do not form part of any contract.
Property data and search facilities supplied by www.vebra.com














