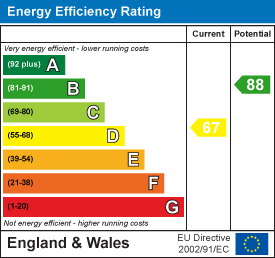24a Warwick Row
Coventry
CV1 1EY
Monks Road, Coventry
PCM £2,685 p.c.m. Let
5 Bedroom House - Mid Terrace
- Four Double Bedrooms
- Close To Coventry City Centre
- Based Over Three Floors
- Low Maintenance Garden
- Ground Floor Bathroom
AVAILABLE AUGUST 2024. FIVE DOUBLE BEDROOMS... BASED OVER THREE FLOORS... CLOSE TO COVENTRY CITY CENTRE... WOULD MAKE A GREAT FAMILY HOME. Based over three floors and briefly comprising of living room, double bedroom, kitchen and family bathroom to the ground floor, two double bedrooms to the first floor and a purpose built further two double bedrooms on the third floor. Located in Stoke, the property is close to all amenities and a short walk to Coventry University and the City Centre. FURNISHED. No Pets. No Smokers
Front Garden
Having walled foregarden and laid mainly to slabs. Step up to the front door and through the front door into the:
Entrance Hallway
Having stairs off to the first floor and door leading off to:
Bedroom One
3.40m x 2.46m (11'2 x 8'1)Having PVCu double glazed window to the front elevation.
Communal Area
3.68m x 3.38m (12'1 x 11'1)Having PVCu double glazed window to the rear elevation, under stairs storage and further door that leads to the:
Kitchen
3.81m' x 1.93m (12'6' x 6'4)Having a PVCu double glazed window to the side elevation, a range of wall, base and drawer units with roll top work surface over, breakfast bar, further space for seating, space for a fridge freezer, space and plumbing for a washing machine and tiling to all splash prone areas. A further opening leads to the:
Inner Lobby
Having the back door that leads to the rear garden area and further door that leads to the:
Family Bathroom
3.25m x 3.07m (10'8 x 10'1)Having a PVCu double obscure glazed window to the side elevation, panel bath with shower over, low level flush WC, pedestal wash hand basin and tiling to all splash prone areas.
First Floor Landing
Having balustrade, cupboard stairs to the third floor, storage cupboard and doors leading off to:
Bedroom Two
3.56m x 3.40m (11'8 x 11'2)Having a PVCu double glazed window to the front elevation.
Bedroom Three
3.56m x 2.97m (11'8 x 9'9)Having a PVCu double glazed window to the rear elevation.
Bedroom Four
4.67m x 3.56m (15'4 x 11'8)Accessed via a door from the landing on the first floor and being of open plan design with a PVCu double glazed window to the rear elevation.
Rear Garden
Having walled perimeter, pedestrian gate to the rear and mainly laid to paving.
Bedroom Five
Energy Efficiency and Environmental Impact

Although these particulars are thought to be materially correct their accuracy cannot be guaranteed and they do not form part of any contract.
Property data and search facilities supplied by www.vebra.com
















