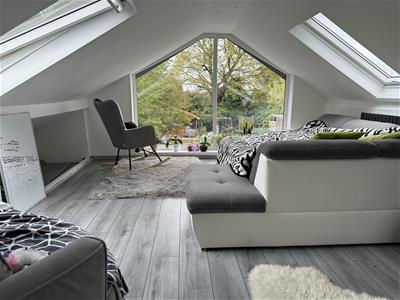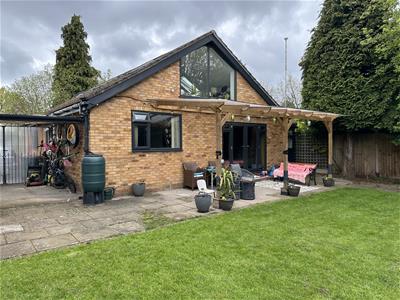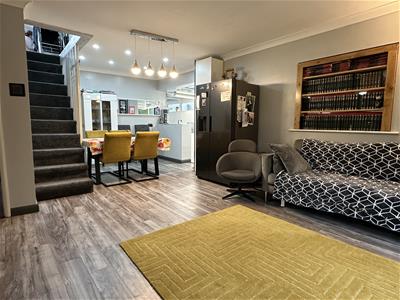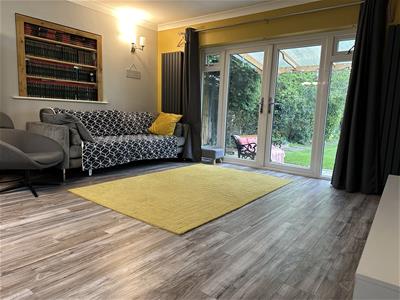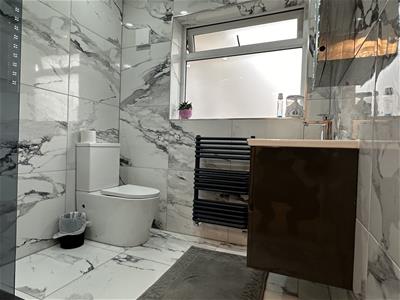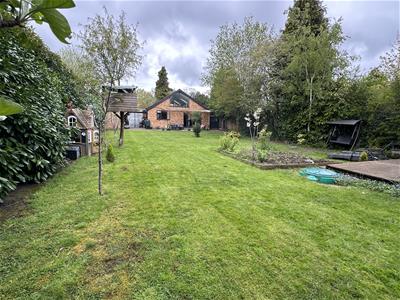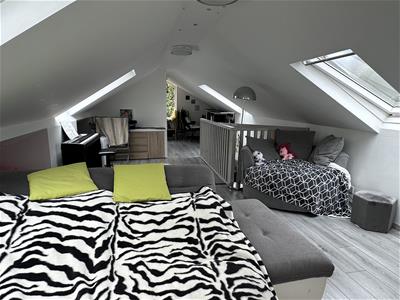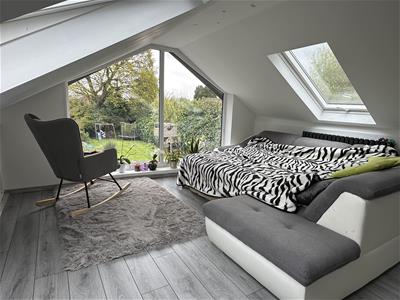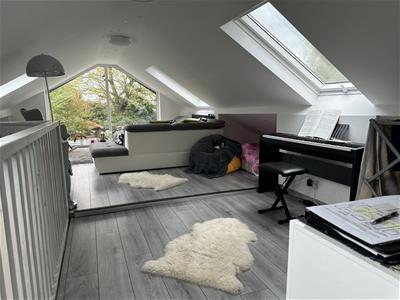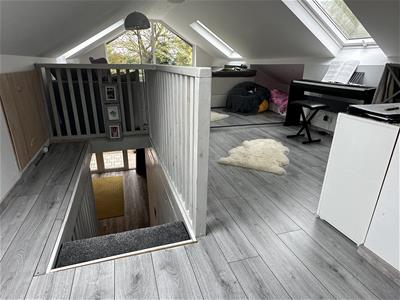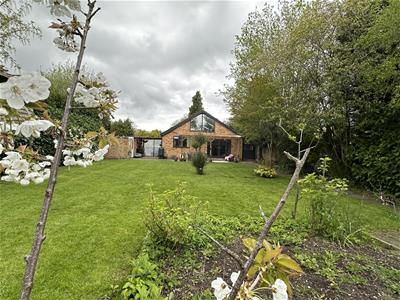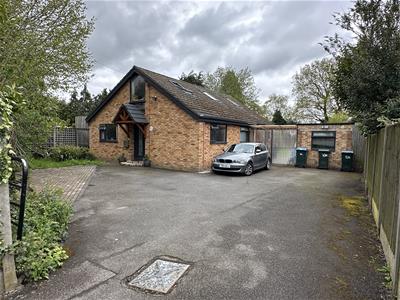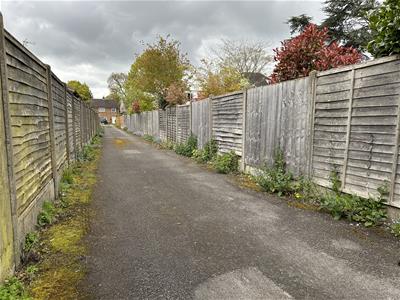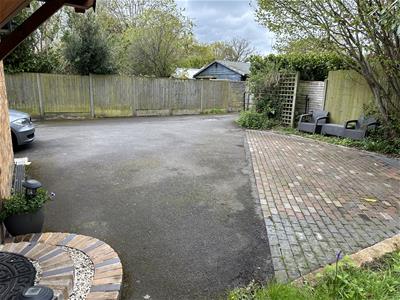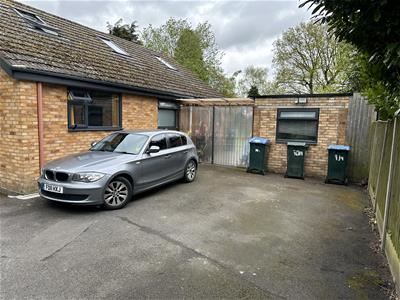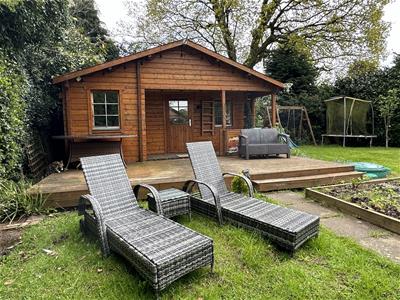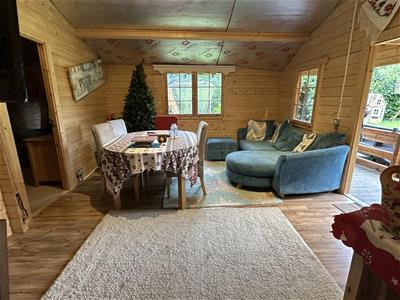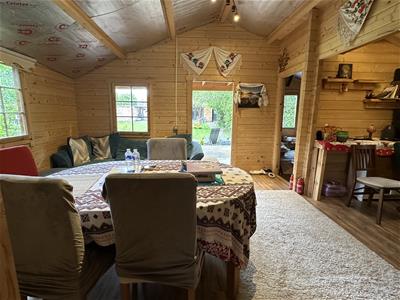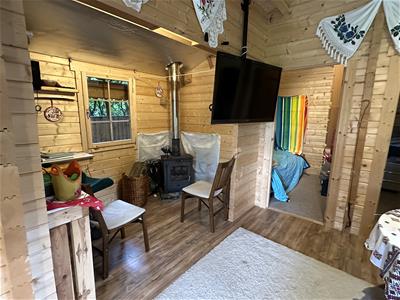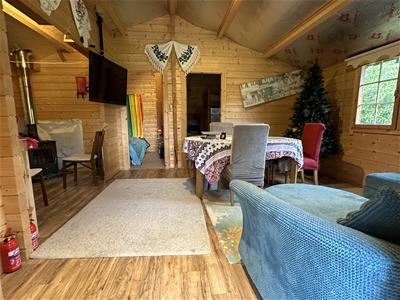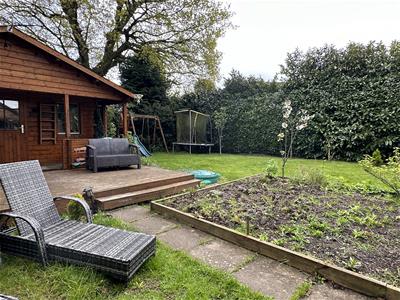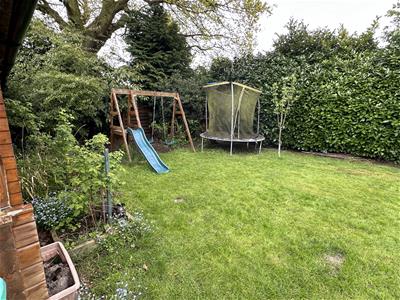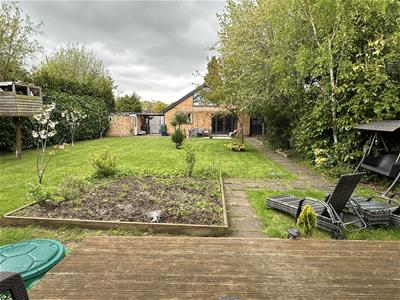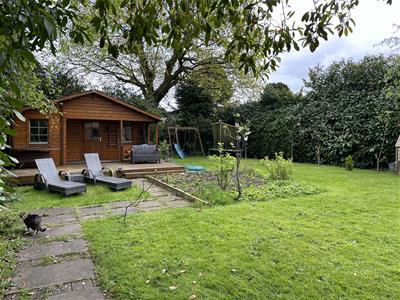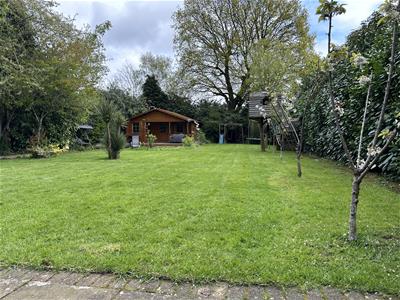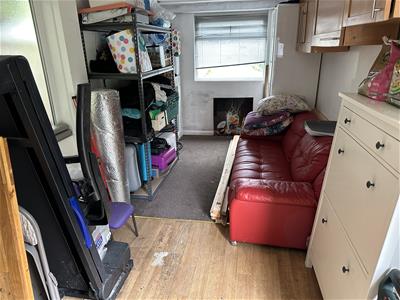24a Warwick Row
Coventry
CV1 1EY
Jobs Lane, Tile Hill, Coventry *SEPARATE THREE BEDROOM CABIN*
£435,000 Sold
3 Bedroom Bungalow - Detached
- THREE PLUS BEDROOMS IN MAIN HOUSE
- SEPARATE DETACHED THREE BEDROOM CABIN IN GARDEN
- LOFT ROOM WITH SEPARATE SHOWER ROOM
- OPEN PLAN LIVING AREA & KITCHEN
- CONVERTED GARAGE LIVEABLE SPACE WITH EN-SUITE WETROOM OFF
- PRIVATE LOCATION
- LARGE PLOT AND REAR GARDEN
- BEAUTIFUL THROUGHOUT
- DETACHED DORMER BUNGALOW
- THREE SHOWER / WET ROOMS
THREE DOUBLE BEDROOMS... LOFT ROOM WITH EN-SUITE SHOWER ROOM... SEPARATE CABIN WITH THREE BEDROOMS & LIVING AREA... OPEN PLAN LIVING AREA... THREE SHOWER ROOMS... PRIVATE LOCATION... LARGE REAR GARDEN... LOVELY FAMILY HOME... DETACHED DORMER BUNGALOW... Located down the end of a very private driveway (which could quite easily be gated) sits this lovely detached dormer bungalow that has been much improved by the current owners. With perfect scope for the larger family as there is three double bedrooms, a full length loft room with en-suite shower room off, open plan lounge dining room and full length kitchen. There is a further family shower room so there is plenty for all the family. To the larger than average rear garden sits a three bedroom and living area wooden cabin with part insulation, full electrics and a usable log burner - perfect for your guests to stay over or for your children and their friends. The garage has also been converted as a live-able space, for storage or could quite easily be converted back o a garage. It also has a separate en-suite wet room off. The flexibility at this property is immense and subject to local planning regulations, could also be added too! Does this sound like your next family home? Call us now to book your viewing!
Front Garden & Driveway
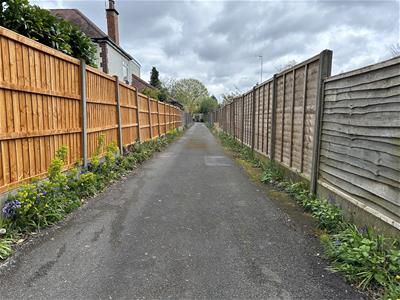 Having a long private driveway which leads to the property from Jobs Lane. The driveway is fenced the wholeway which leads to the parking area with ease of turning your vehicle round. There is access to the rear of the property via a gate and there is mature planting to the sides. The front composite door leads to the:
Having a long private driveway which leads to the property from Jobs Lane. The driveway is fenced the wholeway which leads to the parking area with ease of turning your vehicle round. There is access to the rear of the property via a gate and there is mature planting to the sides. The front composite door leads to the:
Main House
Entrance Hallway
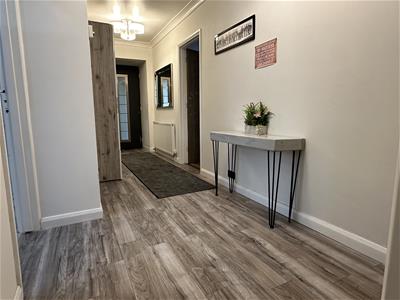 Large and welcoming with doors leading off to:
Large and welcoming with doors leading off to:
Bedroom Two
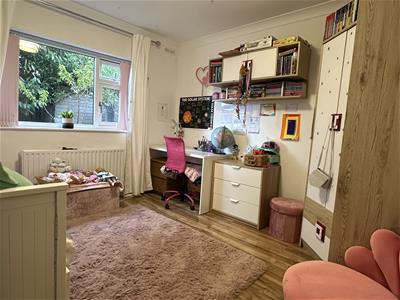 4.11m x 2.87m (13'6 x 9'5)Having a PVCu double glazed window to the front elevation.
4.11m x 2.87m (13'6 x 9'5)Having a PVCu double glazed window to the front elevation.
Bedroom Three
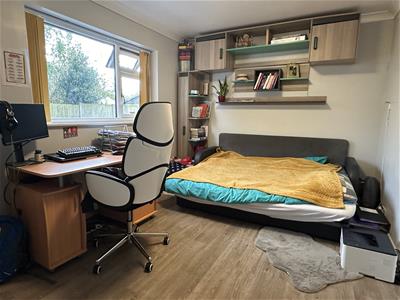 3.30m x 3.28m (10'10 x 10'9)Having a PVCu double glazed window to the side elevation.
3.30m x 3.28m (10'10 x 10'9)Having a PVCu double glazed window to the side elevation.
Shower Room One
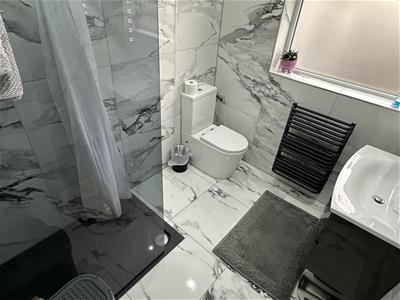 2.44m x 1.93m (8'0 x 6'4)Having a PVCu double obscure glazed window to the rear elevation, walk-in shower enclosure with rain head shower over, low level flush WC, modern vanity wash hand basin with storage beneath, ladder style heated towel rail, illuminated mirror, extractor and modern 'marble style' tiling to all four walls.
2.44m x 1.93m (8'0 x 6'4)Having a PVCu double obscure glazed window to the rear elevation, walk-in shower enclosure with rain head shower over, low level flush WC, modern vanity wash hand basin with storage beneath, ladder style heated towel rail, illuminated mirror, extractor and modern 'marble style' tiling to all four walls.
Bedroom One
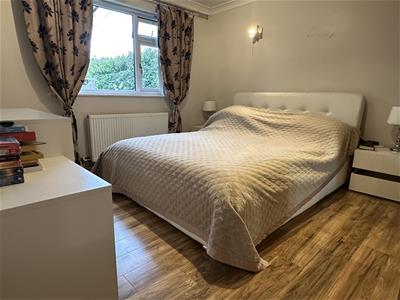 3.89m x 3.40m (12'9 x 11'2)Having a PVCu double glazed window to the rear elevation.
3.89m x 3.40m (12'9 x 11'2)Having a PVCu double glazed window to the rear elevation.
Open Plan Living Area
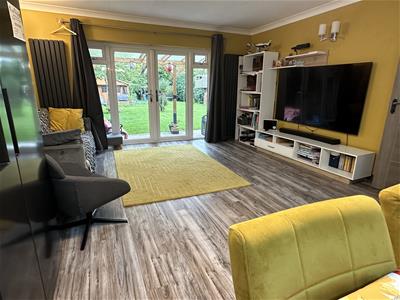 6.78m x 4.39m (22'3 x 14'5)Having PVCu French doors to the rear elevation with picture windows to the side, a built-in feature bookcase, stairs leading off to the first floor, an open plan dining area and opening to the:
6.78m x 4.39m (22'3 x 14'5)Having PVCu French doors to the rear elevation with picture windows to the side, a built-in feature bookcase, stairs leading off to the first floor, an open plan dining area and opening to the:
Open Plan Kitchen Area
9.12m x 1.45m (29'11 x 4'9)Having PVCu double obscure glazed windows to the side elevation, PVCu double glazed windows to the front and rear elevations, a range of wall base and drawer units with roll top work surface over, space and plumbing for washing machine, breakfast bar, five ring gas hob with modern extractor over, waist height oven and grill, space for a tumble dryer and tiling to all splash prone areas.
Loft Room / Day Room
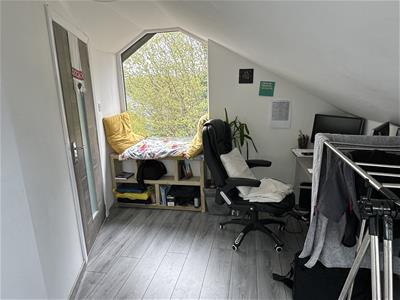 10.11m x 3.78m (33'2 x 12'5)Having a beautiful PVCu cathedral feature style window to the rear elevation, four Velux windows (two to each side elevations), space for a home office, PVCu double glazed window to the rear elevation and door leading off to the:
10.11m x 3.78m (33'2 x 12'5)Having a beautiful PVCu cathedral feature style window to the rear elevation, four Velux windows (two to each side elevations), space for a home office, PVCu double glazed window to the rear elevation and door leading off to the:
Shower Room Two / En-Suite
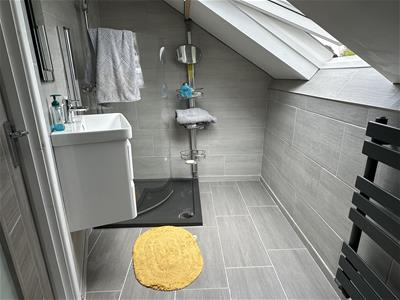 2.41m x 1.93m (7'11 x 6'4)Having a Velux window to the side elevation, walk-in shower enclosure, low level flush WC, vanity style wash hand basin with storage beneath, ladder style heated towel rail and modern tiling to all splash prone areas.
2.41m x 1.93m (7'11 x 6'4)Having a Velux window to the side elevation, walk-in shower enclosure, low level flush WC, vanity style wash hand basin with storage beneath, ladder style heated towel rail and modern tiling to all splash prone areas.
Garage / Store Room / Further Bedroom
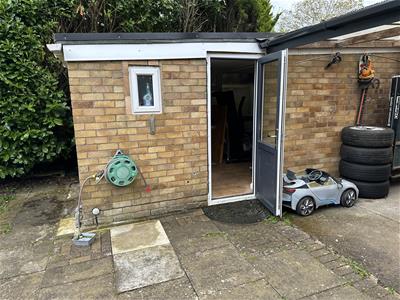 5.28m x 2.44m (17'4 x 8'0)Perfect as a playroom, separate office, storage or put back as a garage. Has a PVCu double glazed window to the side and front elevations and is insulated. A further door leads to the:
5.28m x 2.44m (17'4 x 8'0)Perfect as a playroom, separate office, storage or put back as a garage. Has a PVCu double glazed window to the side and front elevations and is insulated. A further door leads to the:
Wet Room / En-Suite
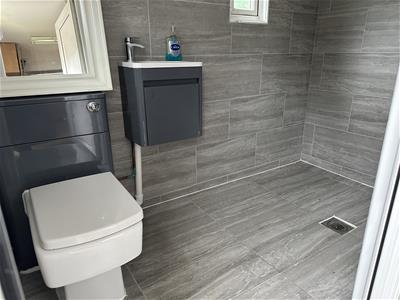 2.41m x 1.32m (7'11 x 4'4)Having a PVCu double obscure glazed window to the rear elevation, wet room style shower, vanity wash hand basin with storage beneath and low level flush WC. Modern tiling to all splash prone areas.
2.41m x 1.32m (7'11 x 4'4)Having a PVCu double obscure glazed window to the rear elevation, wet room style shower, vanity wash hand basin with storage beneath and low level flush WC. Modern tiling to all splash prone areas.
Cabin
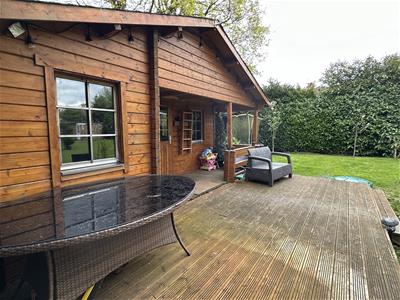
Cabin Living Area
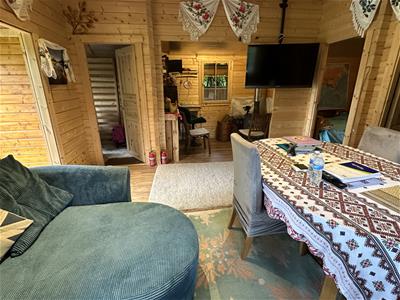 5.59m x 3.81m (18'4 x 12'6)Accessed via secure door across the porch area. The porch area has storage above and the building has full electrics and lighting. There are glazed windows to the side and front elevations, opening to a breakout area housing a fully usable log burner and further doors lead off to:
5.59m x 3.81m (18'4 x 12'6)Accessed via secure door across the porch area. The porch area has storage above and the building has full electrics and lighting. There are glazed windows to the side and front elevations, opening to a breakout area housing a fully usable log burner and further doors lead off to:
Cabin Room One
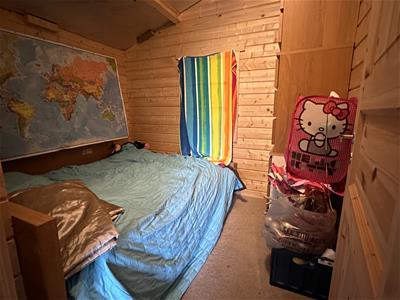 2.77m x 2.34m (9'1 x 7'8)Having a window to the rear elevation.
2.77m x 2.34m (9'1 x 7'8)Having a window to the rear elevation.
Cabin Room Two
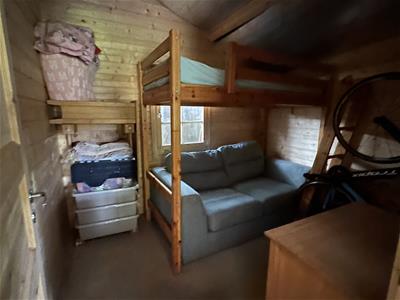 2.69m x 2.34m (8'10 x 7'8)Having a window to the rear elevation.
2.69m x 2.34m (8'10 x 7'8)Having a window to the rear elevation.
Cabin Room Three
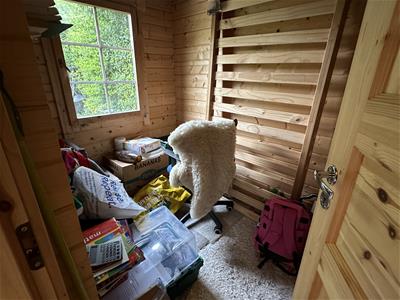 2.49m x 1.60m (8'2 x 5'3)Having a window to the front elevation.
2.49m x 1.60m (8'2 x 5'3)Having a window to the front elevation.
Rear Garden
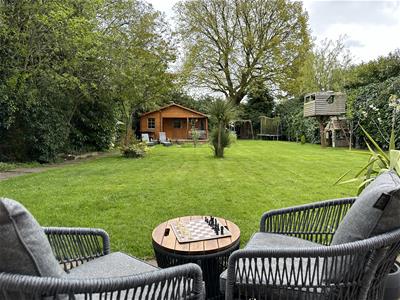 Being on a larger than average plot with fenced and hedged perimeters, vegetable garden, tree-house and a covered paved patio veranda to the rear of the main house. A gate leads to the front elevation and parking area.
Being on a larger than average plot with fenced and hedged perimeters, vegetable garden, tree-house and a covered paved patio veranda to the rear of the main house. A gate leads to the front elevation and parking area.
Car Port
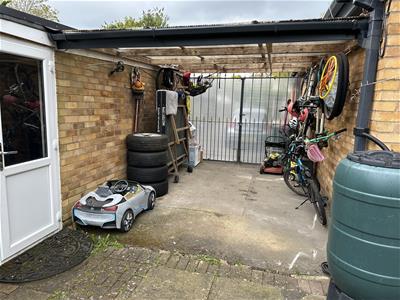 Accessed via a double gate and provides secure vehicular parking.
Accessed via a double gate and provides secure vehicular parking.
We are led to believe that the council tax band is band D (£2295.06) . This can be confirmed by calling Coventry City Council.
EPC (Energy Performance Certificate) is rated C.
Energy Efficiency and Environmental Impact
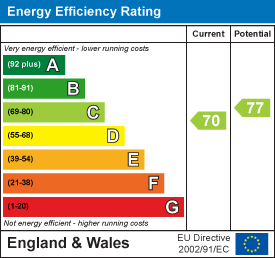
Although these particulars are thought to be materially correct their accuracy cannot be guaranteed and they do not form part of any contract.
Property data and search facilities supplied by www.vebra.com
