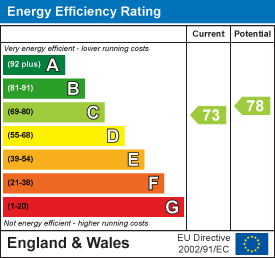
19 Richardson Road
Hove
East Sussex
BN3 5RB
Grantham Road, Brighton
£300,000 Sold
1 Bedroom Flat - Garden
- NEWLY DECORATED THROUGHOUT
- VERY PRIVATE AND COSY ACCOMMODATION
- OPEN PLAN LIVING ROOM
- CONTEMPORARY KITCHEN
- DUAL ACCESS TO THE PRIVATE REAR GARDEN
- GARDEN-SOUTH FACING
- MODERN BATHROOM
- BUILT-IN STORAGE
- SHARE OF FREEHOLD
A charming property located on Grantham Road, part of the Preston park conservation area, in the vibrant city of Brighton. NEWLY DECORATED and beautifully presented throughout, this delightful flat is incredibly private and secure with a tasteful interior and double glazing throughout. Spanning across 505 square feet, this flat provides a good amount of space while maintaining a cosy and inviting atmosphere.
Enjoying a chalky paint palette with modern fixtures and fittings, the flat comprises an open plan living room and kitchen, a spacious double bedroom with built in storage and a bright and modern bathroom.
Furthermore, the property enjoys a wonderful SOUTH FACING GARDEN, that is wall enclosed and neatly landscaped, and the property is offered for sale with a SHARE OF FREEHOLD.
Location
Grantham Road is sited in fantastic location, forming part of the Preston park conservation area whilst being incredibly close to five ways and central Brighton. This location is within easy reach of London Road train station for those needing to commute, and nearby regular bus services afford access to all parts of the city and beyond. The close-by Fiveways offers an array of independent local shops, eateries and pubs, as is the trendy Seven Dials, and London Road with the famous Duke of York's Picture house and The Open market. The fashionable North Laine is easily accessible. The area is served well by reputable schools and nurseries including Cardinal Newman school, BHASVIC Sixth Form College, Dorothy Stringer and Balfour Primary School.
Accommodation
Accessed via well presented communal hallways, the flat's front door opens onto stairs that descent to garden level.
Once inside the property you immediately feel secure, cosy and at home in this lovely quiet property.
The open plan living room and kitchen is a well designed space perfect for relaxing and entertaining guests. Laid to neutral carpeting with a tasteful décor, there's plenty of room for furniture and a door that gives direct access to the private garden.
Contemporary in design, the kitchen comprises a range of white gloss wall and base units with a wood block work surface and matching upstand. Appliances include an integrated oven with ceramic hob and extractor hood, and integrated fridge and freezer with ceramic sink and drainer.
The double bedroom enjoys an earthy green décor, is spacious with a built in wardrobes, and enjoys a bright south easterly dual aspect. French doors open directly onto the incredibly private rear garden.
Bright, white and clean, the bathroom has fully tiled surrounds and a modern suite that comprises a panelled bath with shower over and combined sink and WC vanity shelving unit. There's a large utility cupboard with provisions and plumbing for a washing machine and further hidden toiletries storage.
In all, this would make a great first time buy or investment property.
Outside
Boasting a favoured southerly aspect, the landscaped rear garden is a tranquil outdoor space where you can unwind and enjoy the fresh air. With original flint stone wall surrounds and contemporary slatted fence toppers, it is incredibly private with pretty creeping ivy and neighbouring greenery to border. There's a raised decked terrace and a plush lawn with outside lighting, electricity and water tap. The side return is wide enough to accommodate a storage shed and pretty creeping ivy with adds.
Additional information
EPC rating: C
Internal measurement: 505 Square feet / 47 Square metres
Tenure: Share of Freehold
Lease: - 154 years remaining
Maintenance charges: £1,141.42 per annum
Council tax band: B
Parking zone: J
Energy Efficiency and Environmental Impact

Although these particulars are thought to be materially correct their accuracy cannot be guaranteed and they do not form part of any contract.
Property data and search facilities supplied by www.vebra.com












