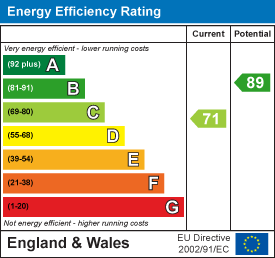
6 Main Street
Garforth
Leeds, West Yorkshire
LS25 1EZ
New Row, Micklefield, Leeds
£220,000 Sold (STC)
2 Bedroom Cottage - Terraced
- RARE OPPORTUNITY
- CHARMING COTTAGE
- MODERN KITCHEN & BATHROOM
- PVCu DOUBLE-GLAZED
- GAS CENTRAL HEATED
- OUTSIDE OFFICE/SHED
- Council Tax Band A
- EPC Rating C
***CHARMING COTTAGE. RARE OPPORTUNITY. MODERN KITCHEN AND BATHROOM. ***
This immaculate residence, which offers two bedrooms and one bathroom, is a charming cottage that seamlessly blends heritage features with contemporary comforts. The highlight of this home is undoubtedly its unique features, which include a beautiful decorative fireplace that adds character.
The property impresses with its single, well-proportioned reception room, the perfect space for both relaxation and entertaining. The modern kitchen, designed with functionality in mind, is also a key part of the home. With gas central heating and PVCu double-glazing and having an enclosed rear low maintenance garden with a shed/office.
Located in a strong local community, this mid cottage offers a distinctive blend of tranquility and accessibility. The community spirit in the area is palpable, making this an ideal location for those valuing connection and a friendly neighbourhood spirit.
In summary, this property is a unique find. Its immaculate condition, combined with its character features and strong community location, make it a highly desirable option for buyers. We advise arranging a viewing at your earliest convenience to truly appreciate what this charming terraced home has to offer.
Ground Floor
Lounge
 4.01m x 3.99m (13'2" x 13'1")Having wood flooring, a feature fireplace, PVCu double-glazed window to the front aspect, entrance door, cupboard housing the meter, two double central heating radiators and a latch door to the kitchen.
4.01m x 3.99m (13'2" x 13'1")Having wood flooring, a feature fireplace, PVCu double-glazed window to the front aspect, entrance door, cupboard housing the meter, two double central heating radiators and a latch door to the kitchen.
Kitchen
 2.57m x 3.02m (8'5" x 9'11")Boasting a modern fitted range of wall and base units with co-ordinating work surfaces, sink with mixer tap, space for a cooker, PVCu double-glazed window to the rear, a latch door to the stairs and an under stairs cupboard, spotlights to the ceiling and open recess to a porch.
2.57m x 3.02m (8'5" x 9'11")Boasting a modern fitted range of wall and base units with co-ordinating work surfaces, sink with mixer tap, space for a cooker, PVCu double-glazed window to the rear, a latch door to the stairs and an under stairs cupboard, spotlights to the ceiling and open recess to a porch.
Porch
Entrance door to the rear, utility cupboard with plumbing for a washing machine and a small dishwasher. Door to the bathroom.
Bathroom
 1.75m x 1.88m (5'9" x 6'2")Comprising; a straight panelled bath with shower and bi-fold screen, wash hand basin, WC, towel rail combination traditional radiator, PVCu double- glazed frosted window, part tiled walls and tiled flooring.
1.75m x 1.88m (5'9" x 6'2")Comprising; a straight panelled bath with shower and bi-fold screen, wash hand basin, WC, towel rail combination traditional radiator, PVCu double- glazed frosted window, part tiled walls and tiled flooring.
First Floor
Landing
 Double-glazed skylight and doors to both bedrooms.
Double-glazed skylight and doors to both bedrooms.
Bedroom
 4.01m x 3.34m (13'2" x 10'11")PVCu double-glazed window to the front, double panel central heating radiator, fitted wardrobe, ornate fireplace, loft hatch and a door to an en-suite WC.
4.01m x 3.34m (13'2" x 10'11")PVCu double-glazed window to the front, double panel central heating radiator, fitted wardrobe, ornate fireplace, loft hatch and a door to an en-suite WC.
WC
 Push flush WC and wash hand basin.
Push flush WC and wash hand basin.
Bedroom
 2.57m x 3.02m (8'5" x 9'11")PVCu double-glazed window to the rear, fitted wardrobe and a double panel central heating radiator.
2.57m x 3.02m (8'5" x 9'11")PVCu double-glazed window to the rear, fitted wardrobe and a double panel central heating radiator.
Office/Shed
 Currently utilised as a workspace with a separate store making a useful addition.
Currently utilised as a workspace with a separate store making a useful addition.
Exterior
To the front is a buffer garden with shrubbery, Yorkshire stone flags and pebbles. The rear has a foot access between the cottages, although it is enclosed with low maintenance flags and a large shed/office.
Energy Efficiency and Environmental Impact

Although these particulars are thought to be materially correct their accuracy cannot be guaranteed and they do not form part of any contract.
Property data and search facilities supplied by www.vebra.com




