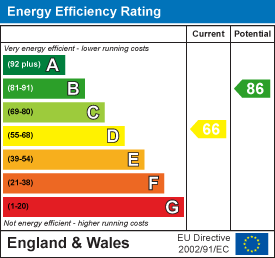
66 Northgate
Wakefield
West Yorkshire
WF1 3AP
Woodmoor Rise, Crigglestone, Wakefield
£230,000 Sold (STC)
2 Bedroom Bungalow - Detached
- Detached Bungalow
- Two Bedrooms
- Deceptively Spacious
- Corner Plot Position
- Conservatory
- Driveway Parking & Single Garage
- Viewing Essential
- EPC Rating D66
Situated on a FANTASTIC corner plot position is this SPACIOUS detached bungalow boasting conservatory, gardens to three sides and off road parking furthered by a single detached garage. VIEWING ESSENTIAL. EPC rating D66.
A deceptively well proportioned two bedroom detached bungalow situated on a corner plot in this well regarded residential area.
With a gas fired central heating system and sealed unit double glazed windows, this deceptively spacious detached bungalow is approached from the front into a welcoming hallway that has a cloaks cupboard off the side, as well as a separate airing cupboard. The main living room is of good proportions with a bay window to the front and French doors leading through to a conservatory to the rear. The kitchen is fitted with a broad range of units with integrated appliances. There are two bedrooms, one to the front and one to the rear, that are both served by the bathroom, fitted with a three piece suite. Outside, the property has gardens to three sides, as well as driveway parking and a single garage.
The property is situated in this popular residential area within easy reach of a good range of local shops, schools and recreational facilities. A broader range of amenities are available in the nearby city centre of Wakefield and the national motorway network is readily accessible.
ACCOMMODATION
ENTRANCE HALL
UPVC front entrance door, central heating radiator, loft access hatch, built in cloaks cupboard and separate airing cupboard housing the insulated hot water cylinder.
LIVING ROOM
 5.5m x 4.7m (max) (18'0" x 15'5" (max))A large L-shaped room with a bay window to the front, two central heating radiators and a feature fireplace with marbled surround and hearth housing an electric fire. Sliding French doors through to the conservatory.
5.5m x 4.7m (max) (18'0" x 15'5" (max))A large L-shaped room with a bay window to the front, two central heating radiators and a feature fireplace with marbled surround and hearth housing an electric fire. Sliding French doors through to the conservatory.
CONSERVATORY
 3.5m x 2.8m (11'5" x 9'2")French doors out to the back garden and two central heating radiators.
3.5m x 2.8m (11'5" x 9'2")French doors out to the back garden and two central heating radiators.
KITCHEN
2.7m x 2.5m (8'10" x 8'2")Window to the front and fitted with a range of wooden fronted wall and base units with laminate work tops and tiled splash backs. Slot in point for an electric cooker with filter hood over, coloured sink unit, under counter fridge and freezer and integrated washing machine.
BEDROOM ONE
 3.2m x 3.0m (10'5" x 9'10")Window overlooking the back garden, central heating radiator and a range of fitted wardrobes with matching drawer units.
3.2m x 3.0m (10'5" x 9'10")Window overlooking the back garden, central heating radiator and a range of fitted wardrobes with matching drawer units.
BEDROOM TWO
 3.1m x 2.2m (10'2" x 7'2")Window to the front, central heating radiator and a range of fitted cupboards.
3.1m x 2.2m (10'2" x 7'2")Window to the front, central heating radiator and a range of fitted cupboards.
BATHROOM/W.C.
 1.9m x 1.9m (6'2" x 6'2")Tiled walls and fitted with a three piece suite comprising panelled bath with electric shower over, pedestal wash basin and low suite w.c.
1.9m x 1.9m (6'2" x 6'2")Tiled walls and fitted with a three piece suite comprising panelled bath with electric shower over, pedestal wash basin and low suite w.c.
OUTSIDE
 To the front the property has driveway parking leading up to a single garage. The property stands on a well proportioned corner plot with a well stocked shrub garden to the front with block paved pathways leading round to the side and rear where there are further raised beds with established shrubs.
To the front the property has driveway parking leading up to a single garage. The property stands on a well proportioned corner plot with a well stocked shrub garden to the front with block paved pathways leading round to the side and rear where there are further raised beds with established shrubs.
COUNCIL TAX BAND
The council tax band for this property is C.
FLOOR PLAN
This floor plan is intended as a rough guide only and is not to be intended as an exact representation and should not be scaled. We cannot confirm the accuracy of the measurements or details of this floor plan.
VIEWINGS
To view please contact our Wakefield office and they will be pleased to arrange a suitable appointment.
EPC RATING
To view the full Energy Performance Certificate please call into one of our local offices.
Energy Efficiency and Environmental Impact

Although these particulars are thought to be materially correct their accuracy cannot be guaranteed and they do not form part of any contract.
Property data and search facilities supplied by www.vebra.com


