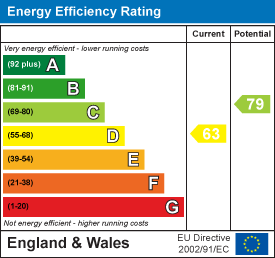
19 Richardson Road
Hove
East Sussex
BN3 5RB
Montpelier Terrace, Brighton
Guide price £500,000 Sold (STC)
2 Bedroom Flat - Garden
- GRADE II LISTED BUILDING
- CENTRALLY LOCATED | CLOSE SEVEN DIALS | WESTERN ROAD | SEAFRONT
- SYMPATHETICALLY RESTORED THROUGHOUT
- PERIOD FEATURES | OAK WOOD FLOORS | SASH WINDOWS
- TWO DOUBLE BEDROOMS
- BESPOKE FITTED KITCHEN
- RECLAIMED FIXTURES AND FITTINGS
- BEAUTIFUL PRIVATE REAR GARDEN
- SHARE OF FREEHOLD
- NO ONWARD CHAIN!!
**Guide Price £500,000 to £525,000**A beautifully restored and fully renovated Grade II Listed property, centrally located in Montpelier Terrace, Brighton - a charming spot that offers the perfect blend of history and modern living. This delightful flat exudes character and boasts period features from the grand high ceilings and skirting boards, to the elegant sash windows that flood the rooms with natural light. Both are complimented by the current owners keen eye for detail and collection of reclaimed interior finds and decoration.
Situated in stucco-clad terraced housing, this property enjoys a warm and inviting atmosphere with tasteful chalky colour palettes, oak wood floors and cast iron column radiators.
Comprising an impressive reception room, two double bedrooms, a well designed kitchen and a beautiful family bathroom.
Furthermore, the property benefits from an incredibly private and wonderfully established rear garden. Adding a touch of greenery to the property, this provides a tranquil outdoor space with paved patio areas, a plush lawn and mature trees and shrubs to border.
Location
The property is situated on Montpelier Terrace, one of Brighton’s most attractive architectural set-pieces and dates from the early Victorian period and located within the Clifton conservation area. The popular Seven Dials location offers easy access to Brighton mainline train station and city centre which is why it is extremely desirable especially to those who commute to London. The location also offers additional transport links across the city and the Sussex area and is near numerous bars, eateries and amenities positioned at Seven Dials. The seafront and Western Road are situated a short distance to the south.
Accommodation
From street level, steps rise to the well maintained communal hallways and flats entrance.
Once inside the property, you'll be made immediately aware of the meticulous restoration and sympathetic styling that proceeds throughout the property. Alongside its impressive original features and 10ft high ceilings, the interior décor enjoys colour choices in keeping with the age of the property.
Wherever possible, the current owners have used reclaimed, restored and sourced pre-loved fixtures and fittings to complete the restoration, with minimal waste in mind. The end product is one of elegance and high end.
From period style Burlington shower to Lefroy Brooks sink in the bathroom, to real slate floors and bespoke cabinetry in the kitchen, the property is unique and ready to move into.
The generous living room enjoys an exposed brick fireplace (with permissions granted for a DEFRA approved log burner), and a bright southerly aspect.
Both bedrooms are spacious double rooms, and the versatile layout of the property means the space can be used in a multitude of ways.
Garden
Accessed at the rear of the property, the landscaped rear garden is very private with original flintstone wall surrounds and pretty mature trees. Two paved patio areas provide optional places for alfresco dining and enjoying the fresh air, and the luscious lawn enjoys sleeper flower borders. There's an outside water tap, lighting and garden shed.
Additional information
EPC rating: D
Internal measurement: 764 Square feet / 71 Square metres
Council tax band: B
Parking zone: Z
Tenure: Share of Freehold - Lease term: 999 years from 1990 (965 yrs remaining)
Maintenance charges: Adhoc
Sellers Note
"Our favourite location in Brighton...within ten mins walk of the station, seafront, Hove, the lawns, cinema and lanes, as well as five mins to Seven Dials with our favourite pub just down the road. We have felt lucky to have such a large garden, with a beautiful outlook and such friendly neighbours. We've enjoyed the flats Grade II features and details, and have loved being able to restore them."
Energy Efficiency and Environmental Impact

Although these particulars are thought to be materially correct their accuracy cannot be guaranteed and they do not form part of any contract.
Property data and search facilities supplied by www.vebra.com













