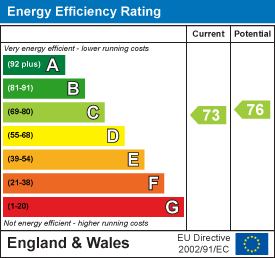
10 High Street
Normanton
West Yorkshire
WF6 2AB
Church Terrace, Altofts, Normanton
£135,000 Sold (STC)
2 Bedroom Apartment
- Attractive Maisonette
- Two Bedrooms
- Two Shower Rooms (One En Suite)
- Allocated Parking
- Well Presented
- Modern Kitchen
- Lounge/Diner With Juliet Balcony
- EPC Rating C71
IDEAL for the FIRST TIME BUYER or professional couple is this SUPERBLY PRESENTED two-bedroom maisonette boasting an allocated parking space, as well as EN SUITE facilities in the main bedroom. VIRTUAL TOUR AVAILABLE. EPC rating C73.
An excellent opportunity for the first time buyer or professional couple looking to gain access onto the property market with this attractive two bedroom maisonette, well presented throughout and benefitting from an allocated parking space and en suite facilities to the main bedroom.
The accommodation briefly comprises entrance hall with staircase to the first floor landing, inner hallway, lounge/diner with Juliet balcony, kitchen with integrated appliances, bedroom two and shower room/w.c. The main bedroom with en suite shower room/w.c. is located on the second floor. Outside, the property has an allocated parking space.
The property is well placed for access to a range of amenities including local shops, schools, bus routes and excellent access to the motorway network for those wishing to commute further afield.
An early viewing is advised to avoid disappointment.
ACCOMMODATION
ENTRANCE HALL
Composite front entrance door leading into the entrance hall. Wall mounted electric heater and staircase to the first floor landing.
FIRST FLOOR LANDING
UPVC double glazed window to the side and door to the inner hallway.
INNER HALLWAY
Doors to the lounge/diner, bedroom two and shower room/w.c. Staircase to the second floor landing.
LOUNGE/DINER
 5.12m x 2.94m (16'9" x 9'7")Laminate flooring, UPVC double glazed window to the front with timber shutters, UPVC double glazed door with Juliet balcony and timber shutters, wall mounted electric heater and archway to the kitchen.
5.12m x 2.94m (16'9" x 9'7")Laminate flooring, UPVC double glazed window to the front with timber shutters, UPVC double glazed door with Juliet balcony and timber shutters, wall mounted electric heater and archway to the kitchen.
KITCHEN
2.37m x 2.12m (7'9" x 6'11")Comprising a range of modern wall and base units with laminate work surface and tiled splash back. Stainless steel sink and drainer, integrated oven and grill, four ring ceramic hob with cooker hood above, integrated washing machine, integrated fridge/freezer and extractor fan.
BEDROOM TWO
 5.13m x 2.95m max (16'9" x 9'8" max)UPVC double glazed window to the rear, wall mounted electric heater and built-in storage cupboard.
5.13m x 2.95m max (16'9" x 9'8" max)UPVC double glazed window to the rear, wall mounted electric heater and built-in storage cupboard.
SHOWER ROOM/W.C.
 2.11m x 1.53m (6'11" x 5'0")Three piece suite comprising enclosed shower cubicle with electric shower, low flush w.c. with concealed cistern and wash basin with chrome waterfall mixer tap and high gloss vanity cupboards. Fully tiled walls and floor, extractor fan and wall mounted chrome ladder style radiator. Wall mounted vanity mirror.
2.11m x 1.53m (6'11" x 5'0")Three piece suite comprising enclosed shower cubicle with electric shower, low flush w.c. with concealed cistern and wash basin with chrome waterfall mixer tap and high gloss vanity cupboards. Fully tiled walls and floor, extractor fan and wall mounted chrome ladder style radiator. Wall mounted vanity mirror.
SECOND FLOOR LANDING
Doors to bedroom one and built-in eaves storage space.
BEDROOM ONE
 5.12m x 3.66m max (16'9" x 12'0" max)Two double glazed Velux style windows, wall mounted electric heater and door to the en suite shower room/w.c.
5.12m x 3.66m max (16'9" x 12'0" max)Two double glazed Velux style windows, wall mounted electric heater and door to the en suite shower room/w.c.
EN SUITE SHOWER ROOM/W.C.
 3.11m x 1.19m (10'2" x 3'10")Three piece suite comprising shower cubicle with electric shower, low flush w.c. with concealed cistern and wash basin set onto a vanity unit. Part tiled walls, extractor fan and chrome ladder style radiator.
3.11m x 1.19m (10'2" x 3'10")Three piece suite comprising shower cubicle with electric shower, low flush w.c. with concealed cistern and wash basin set onto a vanity unit. Part tiled walls, extractor fan and chrome ladder style radiator.
OUTSIDE
 The property has one allocated parking space.
The property has one allocated parking space.
LEASEHOLD
We are advised that the service charge varies each year depending on work required, recent costs have been between £150-300 (pa). The ground rent is £150 (pa). The remaining term of the lease is 987 years (2024). A copy of the lease is held on our file at the Normanton office.
COUNCIL TAX BAND
The council tax band for this property is A.
FLOOR PLANS
These floor plans are intended as a rough guide only and are not to be intended as an exact representation and should not be scaled. We cannot confirm the accuracy of the measurements or details of these floor plans.
VIEWINGS
To view please contact our Normanton office and they will be pleased to arrange a suitable appointment.
EPC RATING
To view the full Energy Performance Certificate please call into one of our local offices.
Energy Efficiency and Environmental Impact

Although these particulars are thought to be materially correct their accuracy cannot be guaranteed and they do not form part of any contract.
Property data and search facilities supplied by www.vebra.com





