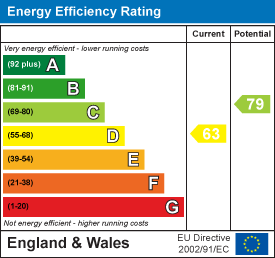
6 Main Street
Garforth
Leeds, West Yorkshire
LS25 1EZ
Conisborough Lane, Garforth, Leeds
£260,000 Sold (STC)
3 Bedroom House - Semi-Detached
- EXTENDED THREE BEDROOM SEMI-DETACHED PROPERTY
- NO CHAIN!
- THREE RECEPTION ROOMS - INCLUDING CONSERVATORY
- MODERN FITTED KITCHEN
- BUILT-IN WARDROBES TO MASTER & BEDROOM TWO
- MODERN SHOWER ROOM & SEPARATE WC
- GARAGE & DRIVEWAY PARKING
- COUNCIL TAX BAND C
- EPC RATING D
***EXTENDED THREE BEDROOM SEMI-DETACHED PROPERTY. NO CHAIN!. CONSERVATORY. LOUNGE & SEPARATE DINING ROOM. MODERN SHOWER ROOM. DRIVEWAY & GARAGE ***
This superb three bedroom semi-detached property is currently listed for sale, sold with NO CHAIN! As you step into the property, you are welcomed by the first of three reception rooms, the lounge boasts a charming fireplace, creating a warm and inviting atmosphere for residents and guests alike. The second reception room is a spacious dining room, perfect for hosting and entertaining. The third reception room, the conservatory is a serene space with an idyllic garden view and direct access to the garden, providing a tranquil setting for relaxation. The property also comes with a fully fitted kitchen, ideal for home cooking and family meals.
The property offers three good sized bedrooms, two of which benefit from built-in wardrobes providing ample storage space. There is a modern shower room, providing practicality and convenience and a separate W.C.
One of the main selling points of this property is location, nestled within a cul-de-sac, with a local train station near by and transport links. Families will also appreciate the proximity to local schools, making it an ideal home for those with children. The property also features a garage and private driveway parking facilities, with a low maintenance rear garden with a patio seating area.
Ground floor
Entrance Hall
Double-glazed front entrance door with double-glazed leaded windows to the side, radiator, wood effect laminate flooring, built-in under-stairs storage cupboard, stairs to the first floor landing and a door to:
Lounge
 4.01m x 3.25m (13'2" x 10'8")Double-glazed leaded casement window to the front, coal effect electric fire with an ornate surround, radiator, wood effect laminate flooring, three wall light points, coving to the ceiling and double doors to:
4.01m x 3.25m (13'2" x 10'8")Double-glazed leaded casement window to the front, coal effect electric fire with an ornate surround, radiator, wood effect laminate flooring, three wall light points, coving to the ceiling and double doors to:
Dining Room
 3.33m x 2.90m (10'11" x 9'6")Radiator, wood effect laminate flooring, coving to the ceiling, double-glazed sliding patio doors to the conservatory and a door to:
3.33m x 2.90m (10'11" x 9'6")Radiator, wood effect laminate flooring, coving to the ceiling, double-glazed sliding patio doors to the conservatory and a door to:
Fitted Kitchen
 3.33m x 2.16m (10'11" x 7'1")Fitted with a range of base and eye level units with worktop space over with drawers, one and half bowl sink unit with single drainer and mixer tap and tiled splashbacks. Plumbing for an automatic washing machine, space for a fridge and freezer, electric point for a cooker, pull-out extractor hood, double-glazed window to the rear, double-glazed leaded window to the side and a built-in storage cupboard.
3.33m x 2.16m (10'11" x 7'1")Fitted with a range of base and eye level units with worktop space over with drawers, one and half bowl sink unit with single drainer and mixer tap and tiled splashbacks. Plumbing for an automatic washing machine, space for a fridge and freezer, electric point for a cooker, pull-out extractor hood, double-glazed window to the rear, double-glazed leaded window to the side and a built-in storage cupboard.
Conservatory
2.74m x 2.44m (9'0" x 8'0")Half brick and double-glazed construction with double-glazed windows, poly-carbonate roof with a ceiling fan, tiled flooring and a double-glazed entrance door to the garden.
First floor
Landing
Double-glazed leaded window to the side, access to the loft with a pull-down ladder and doors to:
Master Bedroom
 4.04m max x 3.12m (13'3" max x 10'3")Double-glazed leaded window to the front, fitted wardrobes with hanging rail and shelving, radiator and coving to the ceiling.
4.04m max x 3.12m (13'3" max x 10'3")Double-glazed leaded window to the front, fitted wardrobes with hanging rail and shelving, radiator and coving to the ceiling.
Bedroom 2
 2.79m x 2.82m (9'2" x 9'3")Double-glazed window to the rear, radiator and built-in wardrobes with mirrored sliding doors, hanging rail and shelving.
2.79m x 2.82m (9'2" x 9'3")Double-glazed window to the rear, radiator and built-in wardrobes with mirrored sliding doors, hanging rail and shelving.
Bedroom 3
2.97m x 1.96m (9'9" x 6'5")Double-glazed leaded window to the front, radiator and a built-in over-stairs wardrobe with hanging rail and shelving.
Shower Room
 Fitted with a two piece modern white suite comprising; shower enclosure with 'drencher' style head and additional hand shower attachment and a vanity wash hand basin with a base cupboard for storage under, full height tiling to all walls, radiator and a double-glazed window to the rear.
Fitted with a two piece modern white suite comprising; shower enclosure with 'drencher' style head and additional hand shower attachment and a vanity wash hand basin with a base cupboard for storage under, full height tiling to all walls, radiator and a double-glazed window to the rear.
WC
Double-glazed window to the rear, low-level WC and a tiled splashback.
Outside
There is a lawned garden to the front, with a paved driveway to the side offering off-road parking. Side double gated access leads into the single detached garage. The garage has an up-and-over door and a side door. There is a low maintenance rear garden with a paved patio seating area which leads to raised flower beds and a lawned garden.
Energy Efficiency and Environmental Impact

Although these particulars are thought to be materially correct their accuracy cannot be guaranteed and they do not form part of any contract.
Property data and search facilities supplied by www.vebra.com









